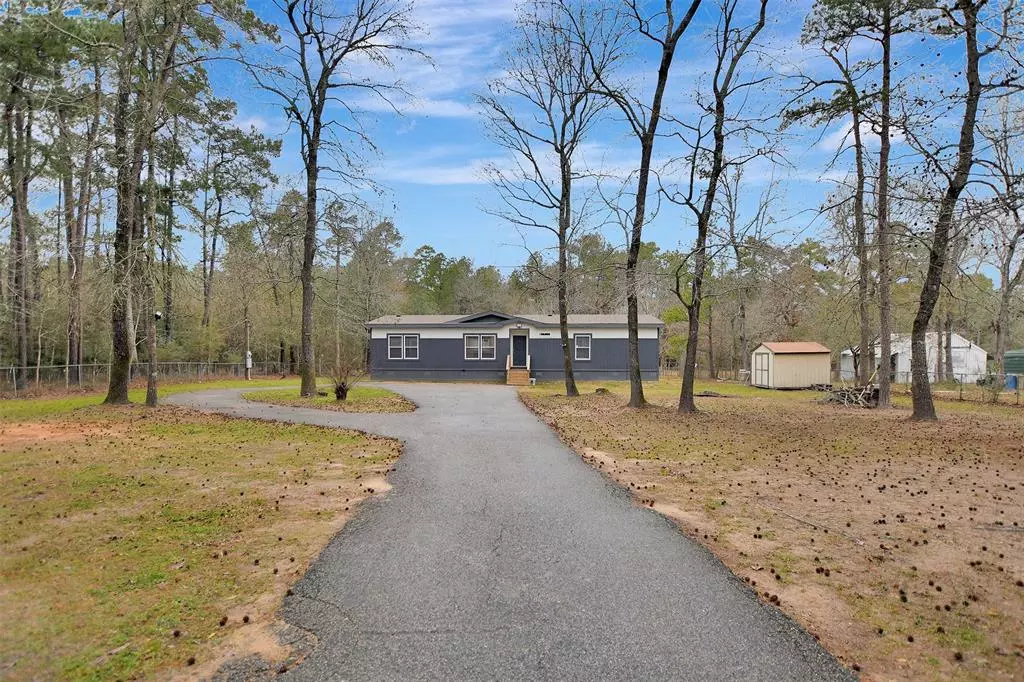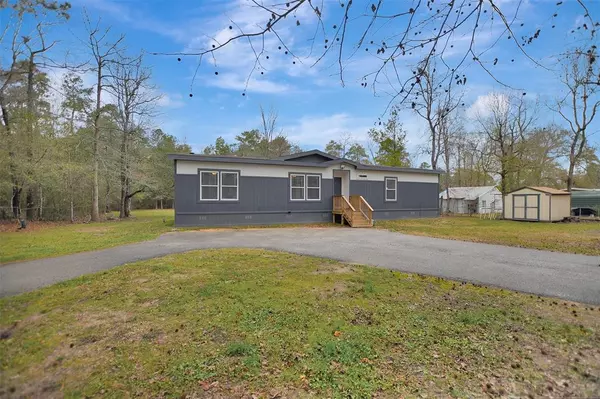$335,000
For more information regarding the value of a property, please contact us for a free consultation.
31107 Green Tree RD Magnolia, TX 77354
4 Beds
2 Baths
1,845 SqFt
Key Details
Property Type Single Family Home
Listing Status Sold
Purchase Type For Sale
Square Footage 1,845 sqft
Price per Sqft $165
Subdivision Greentree Forest Estates
MLS Listing ID 22787985
Sold Date 04/18/24
Style Ranch
Bedrooms 4
Full Baths 2
Year Built 2021
Annual Tax Amount $1,985
Tax Year 2023
Lot Size 0.957 Acres
Acres 0.957
Property Description
UNRESTRICTED 4 Bedroom, 2 bath, plus an office on almost 1 Acre of land! This property has so much to offer! Motion sensor lights on the front and back porches, lights in several trees, completely fenced with 2 gates, aerobic less than 2 yrs old, Beamed ceilings in the kitchen and office, Pantry, A/C only 2 yrs old, recessed lighting in the kitchen, dining room, and hallway, Ceiling fans, Theatre lighting in the office, 3 yr old stove with an app, dual sinks in the master and the hall bath, a huge soaking tub in the master plus a giant master shower, great closets, a laundry room in the house, 4" baseboards, pull out trash can in the kitchen, already wired for Xfinity and DirecTV and so much more!
Location
State TX
County Montgomery
Area Magnolia/1488 West
Rooms
Bedroom Description All Bedrooms Down
Other Rooms Family Room, Home Office/Study, Kitchen/Dining Combo, Utility Room in House
Master Bathroom Primary Bath: Double Sinks, Primary Bath: Separate Shower, Primary Bath: Soaking Tub, Secondary Bath(s): Double Sinks, Secondary Bath(s): Shower Only
Den/Bedroom Plus 4
Kitchen Breakfast Bar, Kitchen open to Family Room, Walk-in Pantry
Interior
Interior Features Refrigerator Included
Heating Central Electric
Cooling Central Electric
Flooring Vinyl Plank
Exterior
Exterior Feature Fully Fenced, Storage Shed
Garage Description Circle Driveway
Roof Type Composition
Street Surface Asphalt
Accessibility Driveway Gate
Private Pool No
Building
Lot Description Subdivision Lot
Story 1
Foundation Block & Beam
Lot Size Range 1/2 Up to 1 Acre
Builder Name Palm Harbor
Water Aerobic, Public Water
Structure Type Cement Board
New Construction No
Schools
Elementary Schools Willie E. Williams Elementary School
Middle Schools Magnolia Junior High School
High Schools Magnolia West High School
School District 36 - Magnolia
Others
Senior Community No
Restrictions No Restrictions
Tax ID 5470-00-01200
Energy Description Ceiling Fans
Acceptable Financing Cash Sale, Conventional, FHA, VA
Tax Rate 1.7646
Disclosures Sellers Disclosure
Listing Terms Cash Sale, Conventional, FHA, VA
Financing Cash Sale,Conventional,FHA,VA
Special Listing Condition Sellers Disclosure
Read Less
Want to know what your home might be worth? Contact us for a FREE valuation!

Our team is ready to help you sell your home for the highest possible price ASAP

Bought with eXp Realty LLC

GET MORE INFORMATION





