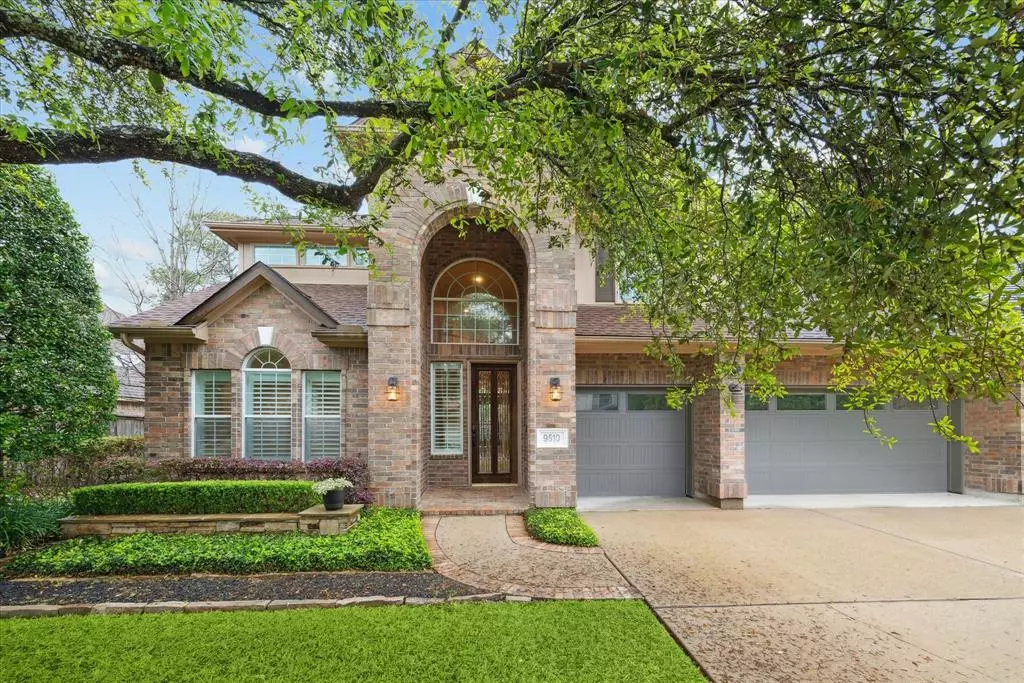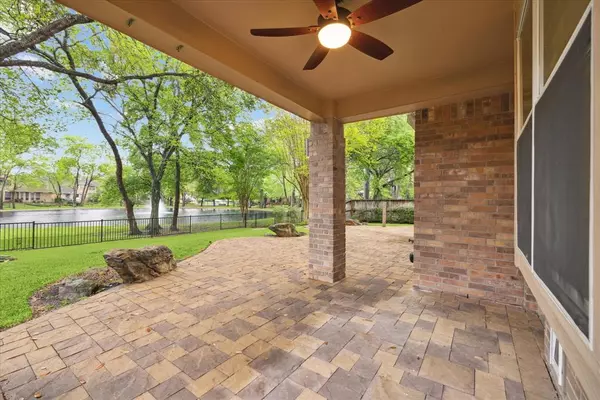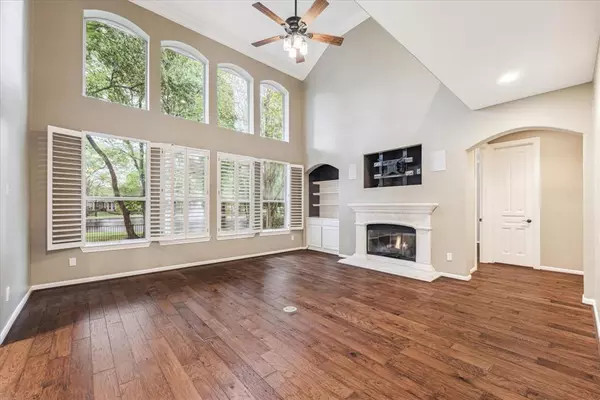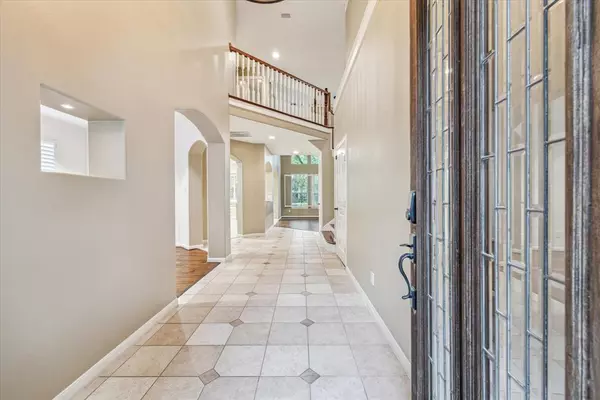$525,000
For more information regarding the value of a property, please contact us for a free consultation.
9510 Bayou Lake LN Houston, TX 77040
4 Beds
3.1 Baths
3,115 SqFt
Key Details
Property Type Single Family Home
Listing Status Sold
Purchase Type For Sale
Square Footage 3,115 sqft
Price per Sqft $158
Subdivision Oak Lake Pointe
MLS Listing ID 57141255
Sold Date 04/18/24
Style Traditional
Bedrooms 4
Full Baths 3
Half Baths 1
HOA Fees $133/ann
HOA Y/N 1
Year Built 1998
Tax Year 2023
Lot Size 6,882 Sqft
Acres 0.158
Property Description
The lakeside residence occupies a coveted location in the prestigious gated community. Perfectly situated on a serene lake with sparkling fountain, imagine morning coffee on the covered patio, or entertaining on the spacious patio with full awning cover. Indoor-outdoor entertaining is amplified by speakers in great room and back patio. Two-story ceilings unite foyer and great room with fireplace and two-story windows framing lush views of water and expansive fenced backyard. Open to great room, the large kitchen with stainless appliances includes a refrigerator. A high table in the breakfast room has a sweet lake view! A massive dining room accommodates grand-scale entertaining. A private study doubles as a first-floor guestroom. Upstairs, the colossal primary suite with coffered ceiling enjoys an elevated lake view with impressive closet and lux spa bath. Split staircases access large secondary bedrooms-one is ensuite! Easy access to Hwy 290 and Beltway 8 make this a prime location.
Location
State TX
County Harris
Area Northwest Houston
Rooms
Bedroom Description 1 Bedroom Down - Not Primary BR,En-Suite Bath,Primary Bed - 2nd Floor,Walk-In Closet
Other Rooms 1 Living Area, Breakfast Room, Family Room, Formal Dining, Living Area - 1st Floor, Utility Room in House
Master Bathroom Half Bath, Primary Bath: Double Sinks, Primary Bath: Jetted Tub, Primary Bath: Separate Shower, Secondary Bath(s): Double Sinks, Secondary Bath(s): Tub/Shower Combo, Vanity Area
Den/Bedroom Plus 5
Kitchen Breakfast Bar, Island w/o Cooktop, Kitchen open to Family Room, Pantry
Interior
Interior Features 2 Staircases, Crown Molding, Fire/Smoke Alarm, Formal Entry/Foyer, High Ceiling, Prewired for Alarm System, Refrigerator Included, Water Softener - Owned, Window Coverings, Wired for Sound
Heating Central Gas, Zoned
Cooling Central Electric, Zoned
Flooring Carpet, Engineered Wood, Tile, Travertine
Fireplaces Number 1
Fireplaces Type Gas Connections, Gaslog Fireplace
Exterior
Exterior Feature Back Yard, Back Yard Fenced, Controlled Subdivision Access, Covered Patio/Deck, Patio/Deck, Porch, Private Driveway, Sprinkler System
Parking Features Attached Garage
Garage Spaces 3.0
Garage Description Auto Garage Door Opener, Double-Wide Driveway
Waterfront Description Lakefront
Roof Type Composition
Street Surface Concrete,Curbs,Gutters
Accessibility Automatic Gate
Private Pool No
Building
Lot Description Subdivision Lot, Waterfront, Wooded
Faces South
Story 2
Foundation Slab
Lot Size Range 0 Up To 1/4 Acre
Water Water District
Structure Type Brick,Wood
New Construction No
Schools
Elementary Schools Post Elementary School (Cypress-Fairbanks)
Middle Schools Cook Middle School
High Schools Jersey Village High School
School District 13 - Cypress-Fairbanks
Others
HOA Fee Include Grounds
Senior Community No
Restrictions Deed Restrictions
Tax ID 119-577-002-0019
Energy Description Attic Vents,Ceiling Fans,Insulated Doors,Insulated/Low-E windows,North/South Exposure
Tax Rate 2.2061
Disclosures Mud, Sellers Disclosure
Special Listing Condition Mud, Sellers Disclosure
Read Less
Want to know what your home might be worth? Contact us for a FREE valuation!

Our team is ready to help you sell your home for the highest possible price ASAP

Bought with Tammy Bateman Properties

GET MORE INFORMATION





