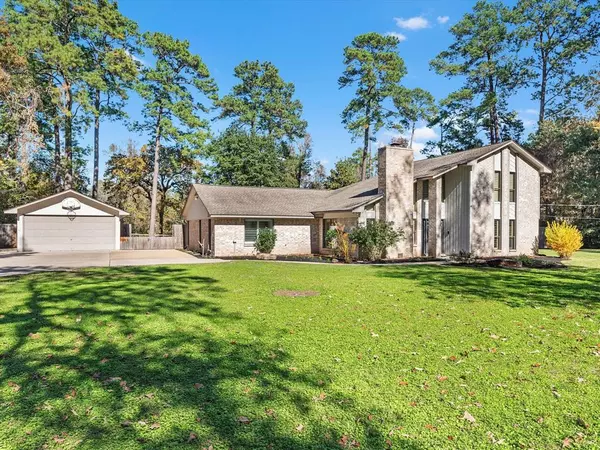$624,990
For more information regarding the value of a property, please contact us for a free consultation.
18910 Sandpiper LN Tomball, TX 77377
4 Beds
3.1 Baths
2,978 SqFt
Key Details
Property Type Single Family Home
Listing Status Sold
Purchase Type For Sale
Square Footage 2,978 sqft
Price per Sqft $206
Subdivision Rosewood Hill
MLS Listing ID 16787529
Sold Date 04/16/24
Style Traditional
Bedrooms 4
Full Baths 3
Half Baths 1
HOA Fees $75/ann
HOA Y/N 1
Year Built 1982
Annual Tax Amount $8,223
Tax Year 2023
Lot Size 4.299 Acres
Acres 4.299
Property Description
4.3+/- Horse Friendly SERENE ACRES come along with this stunning Tomball Estate, sitting in the rear addition of the coveted Rosewood Hill community. Located minutes away from both 99 & HWY 249, this quiet community is filled with mature trees, wildlife, and a tranquil setting. The 2-Story home offers a 4 Bed | 3.5 Bath floor plan that has been thoughtfully updated. 2 Primary bedroom options on the first floor, each w/ walk-in closets. Spacious living area w/ vaulted ceilings, centered around the extended hearth/fireplace. 2 Secondary bedrooms upstairs, sharing a Jack & Jill Full Bath. The kitchen is lined w/ updated white cabinetry and a striking black counter top duo, highlighted by the breathtaking backyard views. There is a detached garage with extended work shop area. The immediate backyard area is fully fenced, hosting an in-ground pool and multiple large shade trees. The majority of the 4.3 acres gradually descents to the rear of the property, offering endless opportunities!
Location
State TX
County Harris
Area Tomball
Rooms
Bedroom Description 2 Primary Bedrooms,En-Suite Bath,Primary Bed - 1st Floor,Walk-In Closet
Other Rooms Den, Family Room, Living Area - 1st Floor, Utility Room in House
Master Bathroom Primary Bath: Double Sinks, Primary Bath: Separate Shower, Primary Bath: Soaking Tub, Secondary Bath(s): Separate Shower, Secondary Bath(s): Tub/Shower Combo
Kitchen Island w/o Cooktop
Interior
Interior Features High Ceiling, Window Coverings
Heating Central Electric
Cooling Central Electric
Flooring Carpet, Tile
Fireplaces Number 1
Fireplaces Type Wood Burning Fireplace
Exterior
Exterior Feature Patio/Deck, Subdivision Tennis Court
Parking Features Detached Garage
Garage Spaces 2.0
Garage Description Driveway Gate
Pool Gunite, In Ground
Roof Type Composition
Street Surface Asphalt
Private Pool Yes
Building
Lot Description Cul-De-Sac, Subdivision Lot, Wooded
Story 2
Foundation Slab
Lot Size Range 2 Up to 5 Acres
Sewer Septic Tank
Water Public Water
Structure Type Brick,Wood
New Construction No
Schools
Elementary Schools Rosehill Elementary School
Middle Schools Tomball Junior High School
High Schools Tomball High School
School District 53 - Tomball
Others
Senior Community No
Restrictions Deed Restrictions,Horses Allowed
Tax ID 113-501-000-0115
Acceptable Financing Cash Sale, Conventional, FHA, VA
Tax Rate 2.0732
Disclosures Mud, Other Disclosures, Sellers Disclosure
Listing Terms Cash Sale, Conventional, FHA, VA
Financing Cash Sale,Conventional,FHA,VA
Special Listing Condition Mud, Other Disclosures, Sellers Disclosure
Read Less
Want to know what your home might be worth? Contact us for a FREE valuation!

Our team is ready to help you sell your home for the highest possible price ASAP

Bought with Trust Real Estate

GET MORE INFORMATION





