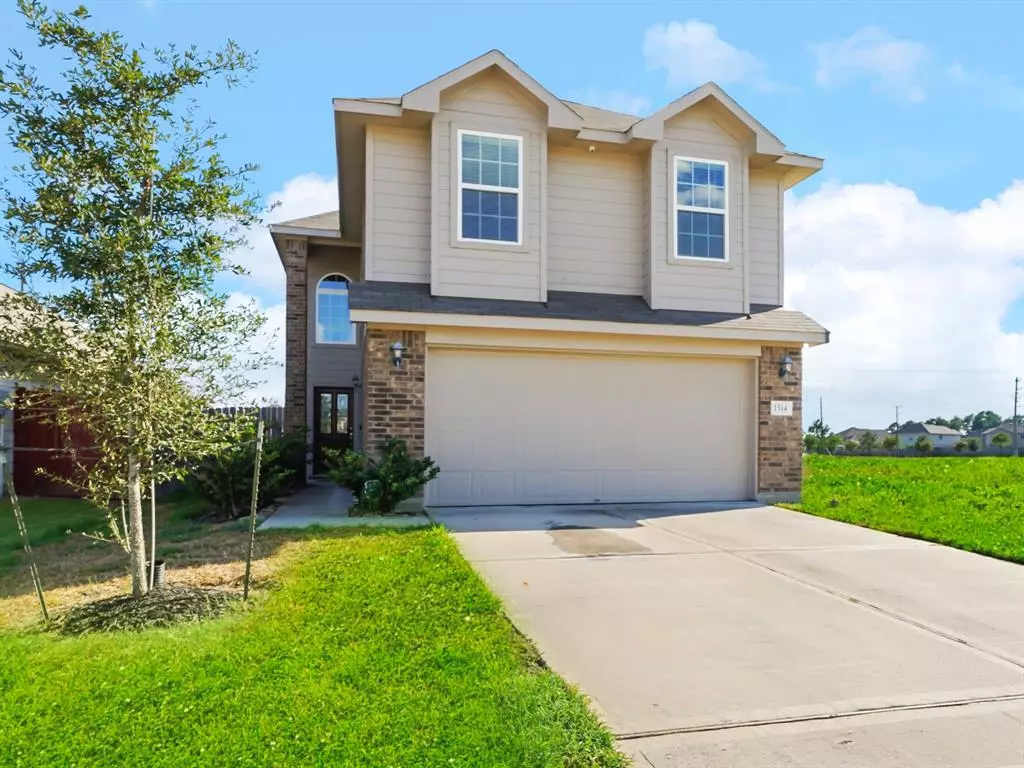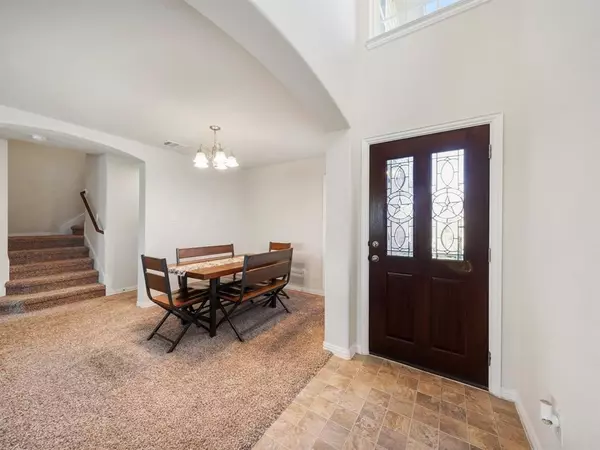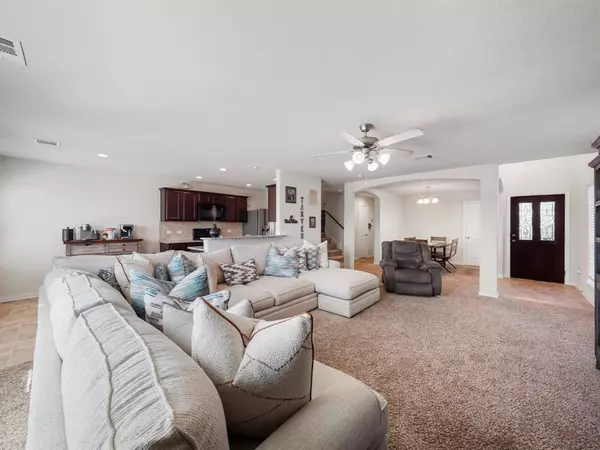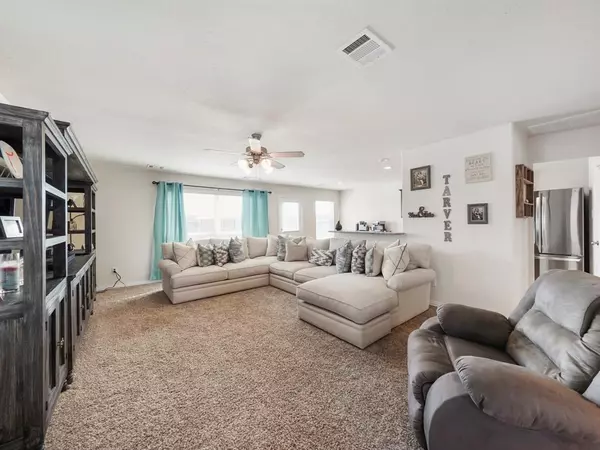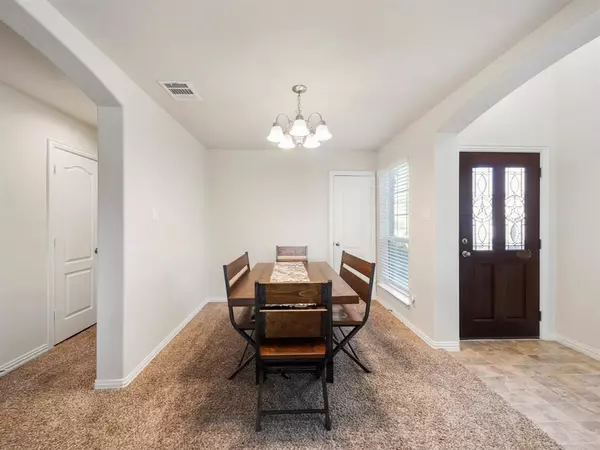$270,000
For more information regarding the value of a property, please contact us for a free consultation.
1514 Grand Barrow LN Houston, TX 77073
3 Beds
2.1 Baths
2,137 SqFt
Key Details
Property Type Single Family Home
Listing Status Sold
Purchase Type For Sale
Square Footage 2,137 sqft
Price per Sqft $124
Subdivision Imperial Trace Sec 6
MLS Listing ID 29128868
Sold Date 04/15/24
Style Contemporary/Modern,Traditional
Bedrooms 3
Full Baths 2
Half Baths 1
HOA Fees $29/ann
HOA Y/N 1
Year Built 2019
Annual Tax Amount $6,891
Tax Year 2022
Lot Size 4,600 Sqft
Acres 0.1056
Property Description
Rest assured, this property lies in a non-flood zone and has a spotless record of never experiencing flooding, ensuring your peace of mind. Conveniently situated near George Bush Intercontinental Airport, Interstate 45, Hardy Toll Road, and Beltway 8.
Built in 2019, boasting an enviable location nestled next to reserve without rear or right neighbors great for extra parking for visitors. Inside, the open layout offers versatility, with the formal dining area easily convertible into a functional home office space. The kitchen, with plentiful cabinets and granite countertops, features a breakfast bar and a separate cozy breakfast nook seamlessly connected to the inviting family room. Upstairs, has spacious game room, perfect for entertaining or relaxation. Additionally, retreat to the large primary bedroom, offering comfort and privacy after a long day.
Don't let this opportunity slip away schedule your viewing today!
Location
State TX
County Harris
Area Aldine Area
Rooms
Bedroom Description All Bedrooms Up,Primary Bed - 2nd Floor,Walk-In Closet
Other Rooms Formal Dining, Gameroom Up
Master Bathroom Primary Bath: Tub/Shower Combo
Kitchen Kitchen open to Family Room
Interior
Interior Features Washer Included
Heating Central Electric, Central Gas
Cooling Central Electric
Exterior
Exterior Feature Back Yard, Back Yard Fenced, Fully Fenced
Parking Features Attached Garage
Garage Spaces 2.0
Roof Type Composition
Private Pool No
Building
Lot Description Cul-De-Sac, Subdivision Lot
Faces North
Story 2
Foundation Slab
Lot Size Range 0 Up To 1/4 Acre
Sewer Public Sewer
Water Public Water
Structure Type Brick,Cement Board,Wood
New Construction No
Schools
Elementary Schools Dunn Elementary School (Aldine)
Middle Schools Lewis Middle School
High Schools Nimitz High School (Aldine)
School District 1 - Aldine
Others
Senior Community No
Restrictions Deed Restrictions,Restricted
Tax ID 139-155-001-0037
Energy Description Ceiling Fans,Digital Program Thermostat,Energy Star Appliances,Energy Star/CFL/LED Lights,Insulated Doors,Insulated/Low-E windows
Acceptable Financing Affordable Housing Program (subject to conditions), Cash Sale, Conventional, FHA, Investor, Seller to Contribute to Buyer's Closing Costs, USDA Loan, VA
Tax Rate 2.6238
Disclosures Mud
Listing Terms Affordable Housing Program (subject to conditions), Cash Sale, Conventional, FHA, Investor, Seller to Contribute to Buyer's Closing Costs, USDA Loan, VA
Financing Affordable Housing Program (subject to conditions),Cash Sale,Conventional,FHA,Investor,Seller to Contribute to Buyer's Closing Costs,USDA Loan,VA
Special Listing Condition Mud
Read Less
Want to know what your home might be worth? Contact us for a FREE valuation!

Our team is ready to help you sell your home for the highest possible price ASAP

Bought with Fathom Realty

GET MORE INFORMATION

