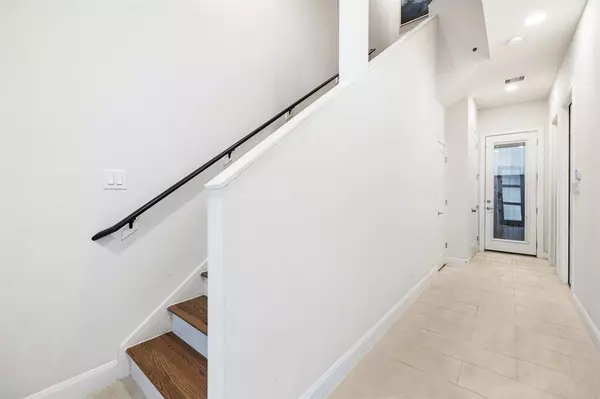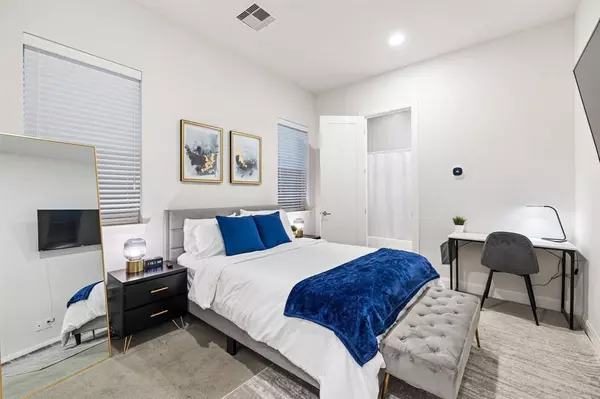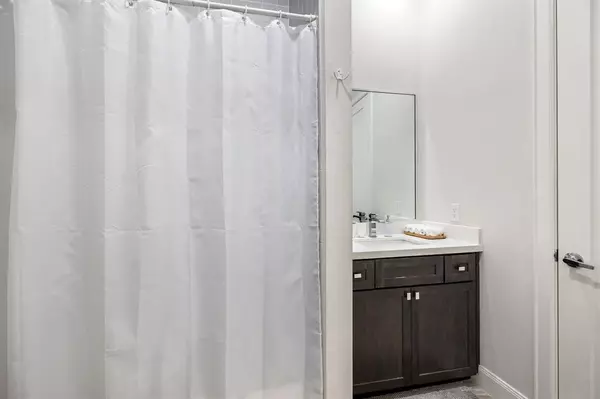$475,000
For more information regarding the value of a property, please contact us for a free consultation.
2403 Jackson ST #A Houston, TX 77004
3 Beds
3.1 Baths
2,457 SqFt
Key Details
Property Type Single Family Home
Listing Status Sold
Purchase Type For Sale
Square Footage 2,457 sqft
Price per Sqft $195
Subdivision Mcllhenney Street Lndg
MLS Listing ID 91306227
Sold Date 04/18/24
Style Traditional
Bedrooms 3
Full Baths 3
Half Baths 1
HOA Fees $132/ann
HOA Y/N 1
Year Built 2016
Annual Tax Amount $9,737
Tax Year 2023
Lot Size 1,782 Sqft
Acres 0.0409
Property Description
This 3-bedroom, 3.5-bathroom home, located in a gated community in the heart of Midtown, offers a perfect blend of luxury and comfort. Step inside and be greeted by an abundance of natural light that illuminates the open floor plan, creating a warm and inviting ambiance. The gourmet kitchen is a chef's dream, featuring stainless steel appliances, quartz countertops, contemporary finishes and an oversized kitchen island. The open living area is ideal for entertaining and leads to a private outdoor space, perfect for enjoying the beautiful Texas weather. Each of the three bedrooms is generously sized and complemented by its own walk-in closet and en-suite bathroom. The primary bedroom is a serene retreat, complete with a luxurious en-suite bathroom. Unwind and take in the city views from the rooftop deck, or explore the vibrant neighborhood filled with dining, shopping, and entertainment options just moments away. Short distance from Downtown, the Toyota Center, and Minute Maid Park!
Location
State TX
County Harris
Area Midtown - Houston
Rooms
Bedroom Description 1 Bedroom Down - Not Primary BR,Primary Bed - 3rd Floor,Walk-In Closet
Other Rooms Family Room, Formal Dining, Kitchen/Dining Combo, Living Area - 2nd Floor, Living/Dining Combo
Master Bathroom Full Secondary Bathroom Down, Half Bath, Primary Bath: Double Sinks, Primary Bath: Separate Shower, Primary Bath: Soaking Tub
Kitchen Island w/o Cooktop, Kitchen open to Family Room, Pantry
Interior
Interior Features Balcony, Fire/Smoke Alarm, Formal Entry/Foyer, High Ceiling
Heating Central Gas
Cooling Central Electric
Flooring Carpet, Tile, Wood
Exterior
Exterior Feature Balcony, Covered Patio/Deck, Patio/Deck, Rooftop Deck
Parking Features Attached Garage
Garage Spaces 2.0
Roof Type Composition
Accessibility Automatic Gate
Private Pool No
Building
Lot Description Patio Lot
Story 4
Foundation Slab
Lot Size Range 0 Up To 1/4 Acre
Builder Name Cityside Homes
Sewer Public Sewer
Water Public Water
Structure Type Cement Board
New Construction No
Schools
Elementary Schools Gregory-Lincoln Elementary School
Middle Schools Gregory-Lincoln Middle School
High Schools Lamar High School (Houston)
School District 27 - Houston
Others
HOA Fee Include Grounds,Limited Access Gates,Other
Senior Community No
Restrictions Deed Restrictions
Tax ID 137-185-001-0009
Acceptable Financing Cash Sale, Conventional
Tax Rate 2.1329
Disclosures Sellers Disclosure
Listing Terms Cash Sale, Conventional
Financing Cash Sale,Conventional
Special Listing Condition Sellers Disclosure
Read Less
Want to know what your home might be worth? Contact us for a FREE valuation!

Our team is ready to help you sell your home for the highest possible price ASAP

Bought with Real Broker, LLC

GET MORE INFORMATION





