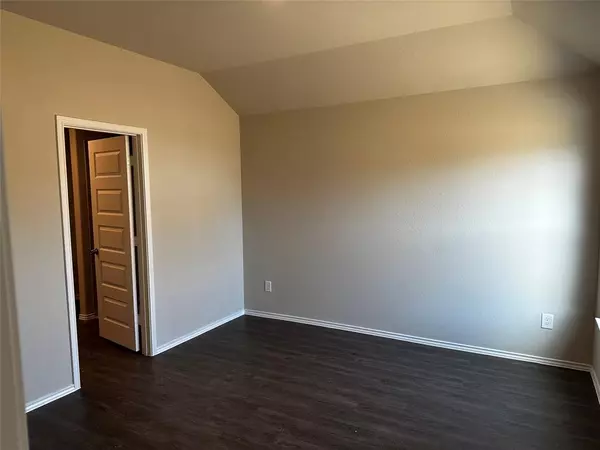$255,480
For more information regarding the value of a property, please contact us for a free consultation.
2023 Milstead Vista Houston, TX 77073
4 Beds
2.1 Baths
1,466 SqFt
Key Details
Property Type Single Family Home
Listing Status Sold
Purchase Type For Sale
Square Footage 1,466 sqft
Price per Sqft $170
Subdivision Memorial Heights
MLS Listing ID 96659997
Sold Date 04/17/24
Style Traditional
Bedrooms 4
Full Baths 2
Half Baths 1
HOA Fees $39/ann
HOA Y/N 1
Year Built 2024
Lot Size 5,099 Sqft
Property Description
The Somerville - The entry hallway to the home is the perfect place to show off family photos or a prized work of art. The kitchen offers adequate space for culinary preparation as well as an additional eating space aside from the dining area. A great addition is the detached counter space which can easily serve as a coffee bar or a special place for those additional appliances. The laundry room which is located near the garage entrance is also closer to the two secondary bedrooms for easy access for dirty laundry while providing less traffic for the Master Suite which is located at the back of the home. The living and dining area of the Somerville provides natural light and the open space of this smaller home gives it a bigger feel while the absence of walls in the main living area make it easy to accommodate larger furniture so there is space for your dining table or sectional sofa. The Master bath features a large walk in closet and a separate water closet for added privacy.
Location
State TX
County Harris
Area Aldine Area
Rooms
Bedroom Description All Bedrooms Down,Primary Bed - 1st Floor
Kitchen Breakfast Bar, Kitchen open to Family Room
Interior
Heating Central Gas
Cooling Central Electric
Flooring Carpet, Vinyl Plank
Exterior
Exterior Feature Back Yard, Back Yard Fenced, Covered Patio/Deck
Parking Features Attached Garage
Garage Spaces 2.0
Roof Type Composition
Street Surface Concrete,Curbs
Private Pool No
Building
Lot Description Corner, Subdivision Lot
Story 2
Foundation Slab
Lot Size Range 0 Up To 1/4 Acre
Builder Name Rausch Coleman Homes
Water Water District
Structure Type Brick
New Construction Yes
Schools
Elementary Schools Ogden Elementary School (Aldine)
Middle Schools Teague Middle School
High Schools Nimitz High School (Aldine)
School District 1 - Aldine
Others
Senior Community No
Restrictions Deed Restrictions
Tax ID NA
Energy Description Ceiling Fans,Digital Program Thermostat
Acceptable Financing Cash Sale, Conventional, FHA, VA
Tax Rate 2.73
Disclosures No Disclosures
Listing Terms Cash Sale, Conventional, FHA, VA
Financing Cash Sale,Conventional,FHA,VA
Special Listing Condition No Disclosures
Read Less
Want to know what your home might be worth? Contact us for a FREE valuation!

Our team is ready to help you sell your home for the highest possible price ASAP

Bought with Houston Association of REALTORS

GET MORE INFORMATION





