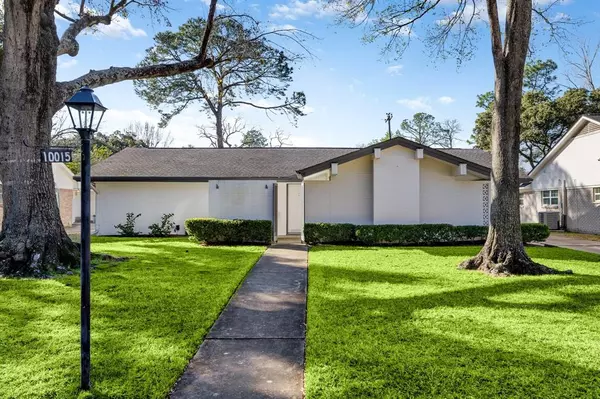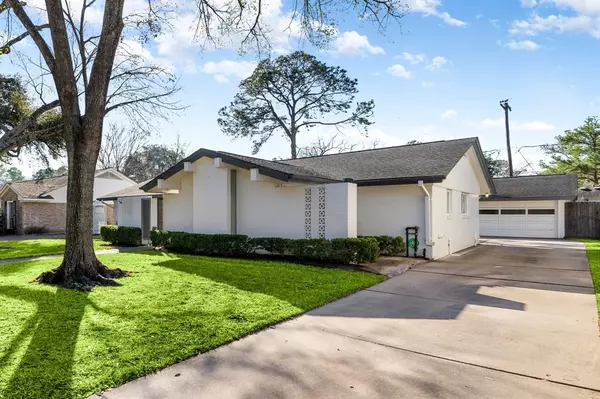$485,000
For more information regarding the value of a property, please contact us for a free consultation.
10015 Burgoyne RD Houston, TX 77042
3 Beds
2 Baths
1,900 SqFt
Key Details
Property Type Single Family Home
Listing Status Sold
Purchase Type For Sale
Square Footage 1,900 sqft
Price per Sqft $244
Subdivision Briargrove Park
MLS Listing ID 19859571
Sold Date 04/19/24
Style Traditional
Bedrooms 3
Full Baths 2
HOA Fees $62/ann
HOA Y/N 1
Year Built 1961
Annual Tax Amount $10,074
Tax Year 2023
Lot Size 8,470 Sqft
Acres 0.1944
Property Description
SELLER HAS EXECUTED CONTRACT - WAITING FOR OP AND EMD DEPOSITS | Step into this lovely residence steeped in history! Do you find yourself captivated by the charm and elegance of Mid Century Modern living? This Briargrove Park beauty presents an exclusive opportunity to own a piece of history while fully embracing the distinctive character and style of the mid-century era. Constructed in 1961, the current owner acquired it as the original model home, adding a layer of historical significance. This unique attribute enhances the property's allure, providing a window into the architectural trends and lifestyle of that time. Preserving its original features, including metal kitchen cabinets, flawless white Formica countertops, a sunken living room with a red metal cone fireplace (non-operable but used as decor), and more, invites potential buyers to immerse themselves in the design aesthetics of the past. Welcome to a living experience that seamlessly blends the past with present-day charm.
Location
State TX
County Harris
Area Briargrove Park/Walnutbend
Rooms
Bedroom Description Primary Bed - 1st Floor
Other Rooms 1 Living Area, Den, Formal Dining, Formal Living, Kitchen/Dining Combo, Utility Room in House
Master Bathroom Primary Bath: Shower Only, Secondary Bath(s): Tub/Shower Combo
Kitchen Breakfast Bar
Interior
Interior Features Window Coverings
Heating Central Electric
Cooling Central Electric
Flooring Vinyl
Fireplaces Number 1
Fireplaces Type Mock Fireplace
Exterior
Exterior Feature Partially Fenced, Patio/Deck, Sprinkler System
Parking Features Detached Garage
Garage Spaces 2.0
Garage Description Auto Garage Door Opener
Roof Type Composition
Street Surface Concrete,Gutters
Private Pool No
Building
Lot Description Subdivision Lot
Faces North
Story 1
Foundation Slab
Lot Size Range 0 Up To 1/4 Acre
Sewer Public Sewer
Water Public Water
Structure Type Brick
New Construction No
Schools
Elementary Schools Walnut Bend Elementary School (Houston)
Middle Schools Revere Middle School
High Schools Westside High School
School District 27 - Houston
Others
Senior Community No
Restrictions Unknown
Tax ID 093-196-000-0165
Energy Description Ceiling Fans,Digital Program Thermostat,Energy Star Appliances
Acceptable Financing Cash Sale, Conventional
Tax Rate 2.0148
Disclosures Sellers Disclosure
Listing Terms Cash Sale, Conventional
Financing Cash Sale,Conventional
Special Listing Condition Sellers Disclosure
Read Less
Want to know what your home might be worth? Contact us for a FREE valuation!

Our team is ready to help you sell your home for the highest possible price ASAP

Bought with eXp Realty LLC

GET MORE INFORMATION





