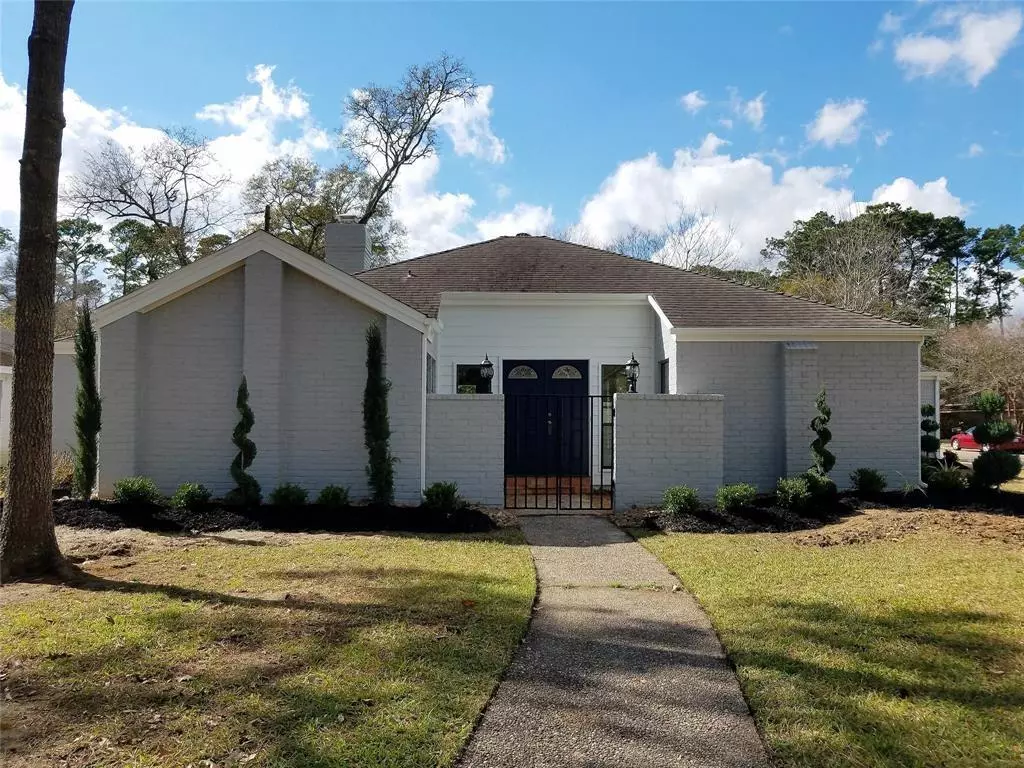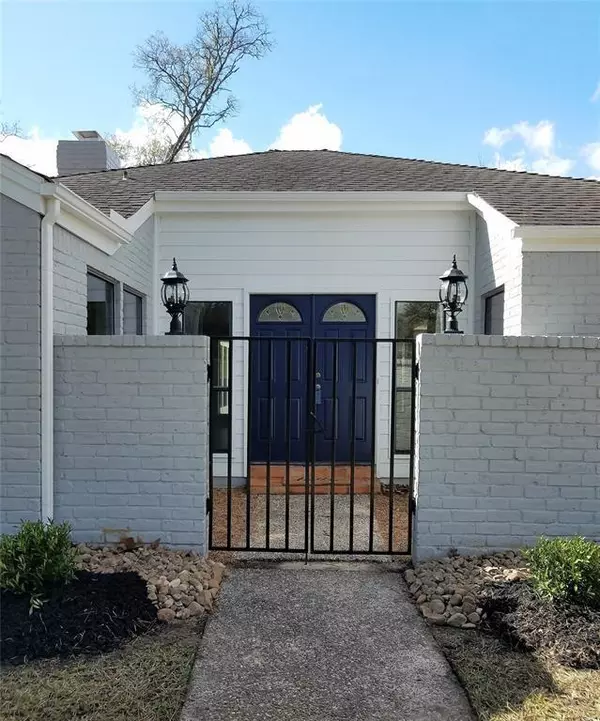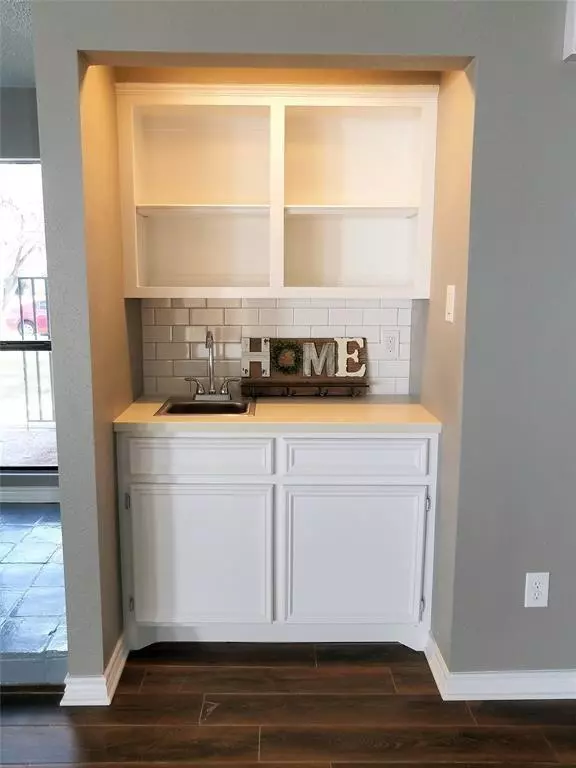$255,711
For more information regarding the value of a property, please contact us for a free consultation.
4712 Spring LN Baytown, TX 77521
3 Beds
2 Baths
1,892 SqFt
Key Details
Property Type Single Family Home
Listing Status Sold
Purchase Type For Sale
Square Footage 1,892 sqft
Price per Sqft $135
Subdivision Whispering Pines
MLS Listing ID 74918592
Sold Date 04/19/24
Style Traditional
Bedrooms 3
Full Baths 2
Year Built 1978
Annual Tax Amount $7,091
Tax Year 2023
Lot Size 9,350 Sqft
Acres 0.2146
Property Description
Don't just run, SPRING into making this home your new address! This well thought-out, 3 bed 2 bath split floor plan situates the primary bedroom at the back of the house for added privacy. The home mixes modern amenities with timeless charm. Elegantly renovated in 2019 and located on a prime corner lot in the established, sought-after Whispering Pines neighborhood. Recessed lighting throughout, coupled with the warmth of wood-tile flooring and a wood beam ceiling that elevates the overall aesthetic. Several focal points of beauty, featuring 2019 updates that include: a wet bar area, fireplace, new roof, bright white trim, cabinets, shelves and more! The kitchen and baths boast luxurious granite countertops. Utility room is oversized and located inside the house. French doors lead to the backyard's wooded deck and it's delightful landscaping adds a touch of elegance that beckons for memorable moments. Priced right so SPRiNG right over to come tour this home and make it yours!
Location
State TX
County Harris
Area Baytown/Harris County
Rooms
Bedroom Description All Bedrooms Up,Split Plan
Other Rooms 1 Living Area, Utility Room in House
Interior
Interior Features High Ceiling, Wet Bar
Heating Central Gas
Cooling Central Electric
Flooring Carpet, Tile, Wood
Fireplaces Number 1
Fireplaces Type Gas Connections
Exterior
Exterior Feature Back Yard Fenced, Patio/Deck
Parking Features Attached Garage
Garage Spaces 2.0
Garage Description Double-Wide Driveway
Roof Type Composition
Private Pool No
Building
Lot Description Cleared, Corner, Subdivision Lot
Story 1
Foundation Slab
Lot Size Range 0 Up To 1/4 Acre
Sewer Public Sewer
Water Public Water
Structure Type Brick
New Construction No
Schools
Elementary Schools Stephen F. Austin Elementary School (Goose Creek)
Middle Schools Cedar Bayou J H
High Schools Sterling High School (Goose Creek)
School District 23 - Goose Creek Consolidated
Others
Senior Community No
Restrictions Deed Restrictions
Tax ID 108-599-000-0110
Energy Description Ceiling Fans,Digital Program Thermostat
Acceptable Financing Cash Sale, Conventional, FHA
Tax Rate 2.5477
Disclosures Sellers Disclosure
Listing Terms Cash Sale, Conventional, FHA
Financing Cash Sale,Conventional,FHA
Special Listing Condition Sellers Disclosure
Read Less
Want to know what your home might be worth? Contact us for a FREE valuation!

Our team is ready to help you sell your home for the highest possible price ASAP

Bought with Jane Byrd Properties International LLC

GET MORE INFORMATION





