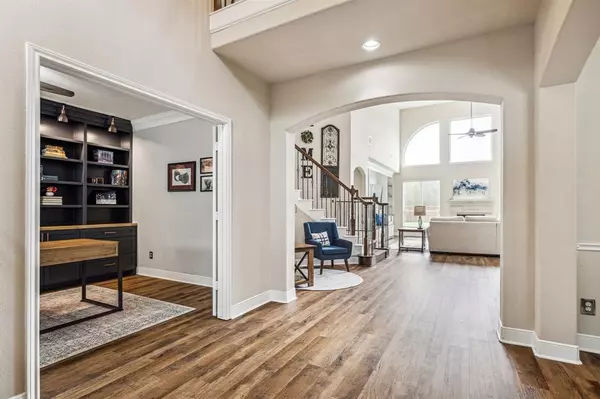$548,500
For more information regarding the value of a property, please contact us for a free consultation.
16239 Cascade Caverns LN Houston, TX 77044
4 Beds
3.1 Baths
3,884 SqFt
Key Details
Property Type Single Family Home
Listing Status Sold
Purchase Type For Sale
Square Footage 3,884 sqft
Price per Sqft $142
Subdivision Summerwood
MLS Listing ID 11541078
Sold Date 04/19/24
Style Traditional
Bedrooms 4
Full Baths 3
Half Baths 1
HOA Fees $77/ann
HOA Y/N 1
Year Built 2011
Annual Tax Amount $12,560
Tax Year 2023
Lot Size 0.296 Acres
Acres 0.2961
Property Description
The forever home! This gem has upgrades galore, including updated kitchen, added built-ins in study, den and game room, water softener, reverse osmosis. Study with French doors has built-in shelves and drawers, lots of natural light. First floor primary bedroom with sitting area, fireplace, primary bath with separate shower/tub, 2 sinks and 2 closets with ELFA organization system. Beautifully updated kitchen with high end appliances, open to den. 2 story den with built-ins, natural light from wall of windows. Gracious staircase leads to 3 bedrooms, game room and media room. 2 spacious bedrooms and a Guest suite with ensuite bath. Large game room has built-in storage. Media room with theater lighting and tiered floor. Currently used as a gym. Just under 13,000sf lot, backs to greenbelt. Stamped concrete patio has water, gas for outdoor kitchen. 3 car garage, epoxy finish! Unload groceries and kids under porte cochere, shaded from the rain and heat. So many upgrades!
Location
State TX
County Harris
Community Summerwood
Area Summerwood/Lakeshore
Rooms
Bedroom Description Primary Bed - 1st Floor,Walk-In Closet
Other Rooms 1 Living Area, Breakfast Room, Formal Dining, Gameroom Up, Guest Suite, Home Office/Study, Media, Utility Room in House
Master Bathroom Primary Bath: Double Sinks, Primary Bath: Separate Shower
Kitchen Breakfast Bar, Island w/o Cooktop, Kitchen open to Family Room, Pantry, Reverse Osmosis, Under Cabinet Lighting
Interior
Interior Features Alarm System - Owned, High Ceiling, Water Softener - Owned
Heating Central Gas
Cooling Central Electric
Flooring Carpet, Laminate, Tile
Fireplaces Number 2
Fireplaces Type Gaslog Fireplace
Exterior
Parking Features Detached Garage
Garage Spaces 3.0
Roof Type Composition
Private Pool No
Building
Lot Description Greenbelt, Subdivision Lot
Faces Northwest
Story 2
Foundation Slab
Lot Size Range 1/4 Up to 1/2 Acre
Builder Name J. Patrick Homes
Water Water District
Structure Type Brick,Cement Board
New Construction No
Schools
Elementary Schools Summerwood Elementary School
Middle Schools Woodcreek Middle School
High Schools Summer Creek High School
School District 29 - Humble
Others
HOA Fee Include Recreational Facilities
Senior Community No
Restrictions Deed Restrictions
Tax ID 129-240-004-0009
Energy Description Ceiling Fans,Digital Program Thermostat,Insulated/Low-E windows,Radiant Attic Barrier
Acceptable Financing Cash Sale, Conventional, FHA
Tax Rate 2.4038
Disclosures Mud, Sellers Disclosure
Listing Terms Cash Sale, Conventional, FHA
Financing Cash Sale,Conventional,FHA
Special Listing Condition Mud, Sellers Disclosure
Read Less
Want to know what your home might be worth? Contact us for a FREE valuation!

Our team is ready to help you sell your home for the highest possible price ASAP

Bought with Keller Williams Realty Metropolitan
GET MORE INFORMATION





