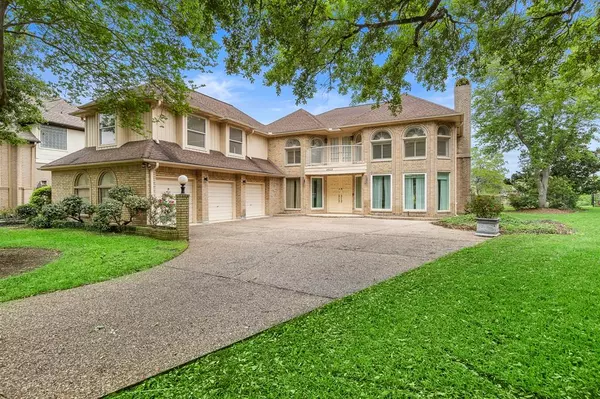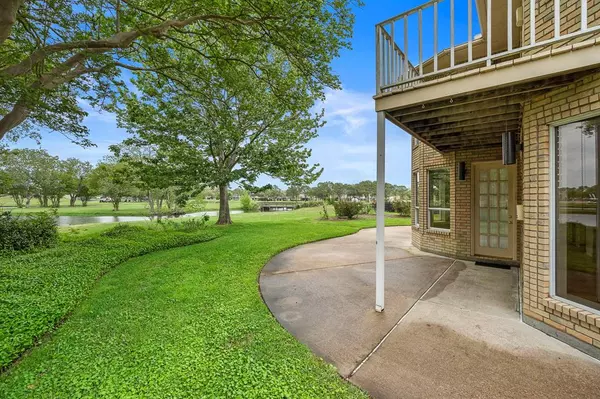$449,000
For more information regarding the value of a property, please contact us for a free consultation.
2603 Fra Mauro CT League City, TX 77573
3 Beds
2.1 Baths
4,230 SqFt
Key Details
Property Type Single Family Home
Listing Status Sold
Purchase Type For Sale
Square Footage 4,230 sqft
Price per Sqft $116
Subdivision South Shore Harbour
MLS Listing ID 21455757
Sold Date 04/19/24
Style Traditional
Bedrooms 3
Full Baths 2
Half Baths 1
HOA Fees $115/mo
HOA Y/N 1
Year Built 1989
Annual Tax Amount $7,696
Tax Year 2023
Lot Size 0.270 Acres
Acres 0.2695
Property Description
The unique retreat-styled home is situated on the most prestigious corridor of the South Shore Harbor golf course community, offering views of the lake, golf course, and clubhouse. With 3 bedrooms, 2 1/2 baths, and 3-car garage, this home is ready for your personal touch. The spacious living room and formal dining combo provide space for entertaining, while the island kitchen, breakfast area, and a den with a wet bar offers convenience and style. The primary suite boasts a dry bar, sitting area with fireplace, expansive primary bath with dual vanities and walk-in shower, and a beautifully designed primary closet. Guest rooms share a jack and jill bathroom and are located opposite the spacious game room. Windows line the back of the home, with multiple points of access leading to 3 balconies offering water and course views. The community hosts a range of activities such as tennis, pool, basketball court, playground, and picnic areas, making it an ideal place for a vibrant lifestyle.
Location
State TX
County Galveston
Community South Shore Harbour
Area League City
Rooms
Bedroom Description All Bedrooms Up,En-Suite Bath,Sitting Area,Split Plan,Walk-In Closet
Other Rooms Breakfast Room, Den, Formal Dining, Formal Living, Gameroom Up, Home Office/Study, Living Area - 1st Floor, Utility Room in House
Master Bathroom Half Bath, Primary Bath: Double Sinks, Primary Bath: Jetted Tub, Primary Bath: Separate Shower
Den/Bedroom Plus 3
Kitchen Island w/ Cooktop, Walk-in Pantry
Interior
Interior Features Balcony, Central Vacuum, Crown Molding, Dry Bar, Fire/Smoke Alarm, Formal Entry/Foyer, High Ceiling, Intercom System
Heating Central Gas
Cooling Central Electric
Flooring Carpet, Engineered Wood, Tile
Fireplaces Number 2
Fireplaces Type Gaslog Fireplace
Exterior
Exterior Feature Back Yard, Balcony, Controlled Subdivision Access, Covered Patio/Deck, Not Fenced, Patio/Deck, Subdivision Tennis Court
Parking Features Attached Garage, Oversized Garage
Garage Spaces 3.0
Garage Description Additional Parking
Waterfront Description Pond
Roof Type Composition
Street Surface Concrete
Accessibility Manned Gate
Private Pool No
Building
Lot Description Cul-De-Sac, In Golf Course Community, On Golf Course, Subdivision Lot, Water View, Waterfront
Story 2
Foundation Slab
Lot Size Range 0 Up To 1/4 Acre
Sewer Public Sewer
Water Public Water
Structure Type Brick,Wood
New Construction No
Schools
Elementary Schools Ferguson Elementary School
Middle Schools Clear Creek Intermediate School
High Schools Clear Creek High School
School District 9 - Clear Creek
Others
HOA Fee Include Grounds,On Site Guard
Senior Community No
Restrictions Deed Restrictions
Tax ID 6645-0005-0024-000
Energy Description Ceiling Fans,High-Efficiency HVAC,Insulated/Low-E windows
Acceptable Financing Cash Sale, Conventional, FHA, VA
Tax Rate 1.7115
Disclosures Sellers Disclosure
Listing Terms Cash Sale, Conventional, FHA, VA
Financing Cash Sale,Conventional,FHA,VA
Special Listing Condition Sellers Disclosure
Read Less
Want to know what your home might be worth? Contact us for a FREE valuation!

Our team is ready to help you sell your home for the highest possible price ASAP

Bought with Pinnacle Realty Advisors

GET MORE INFORMATION





