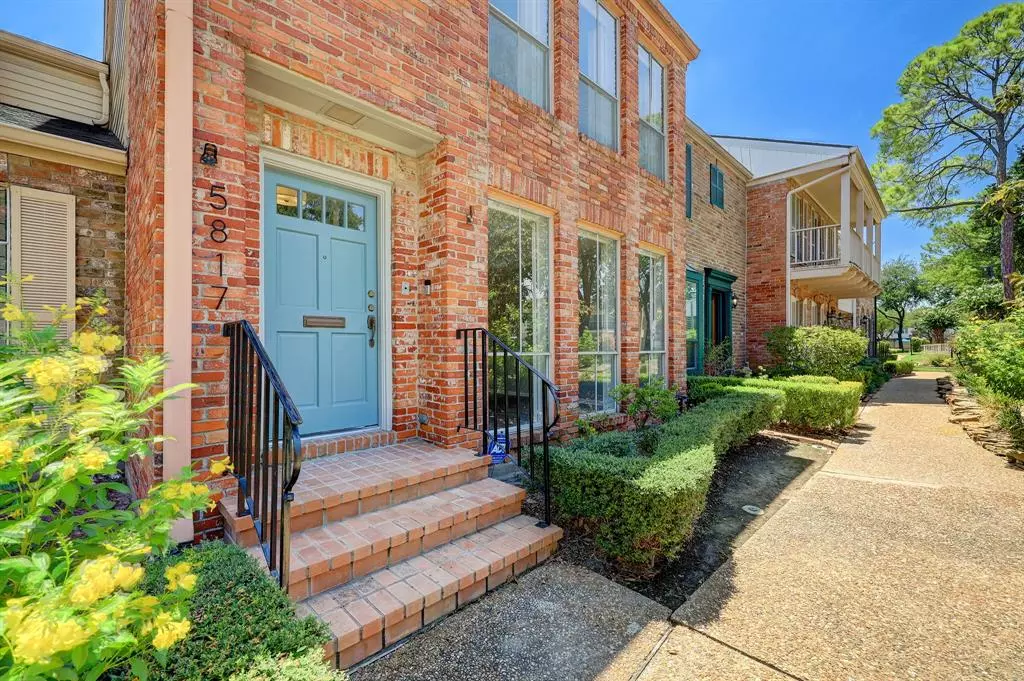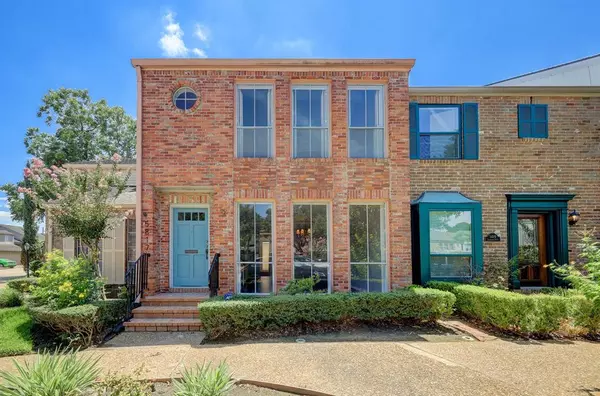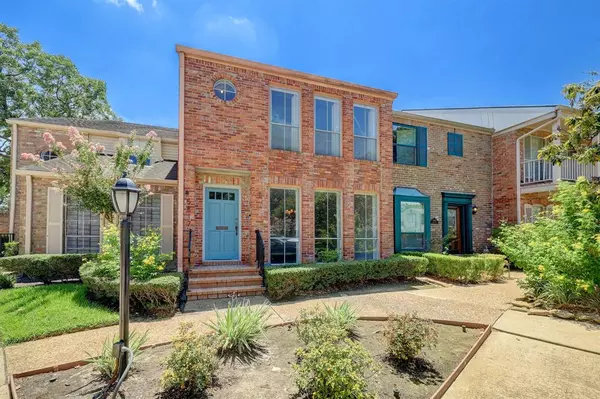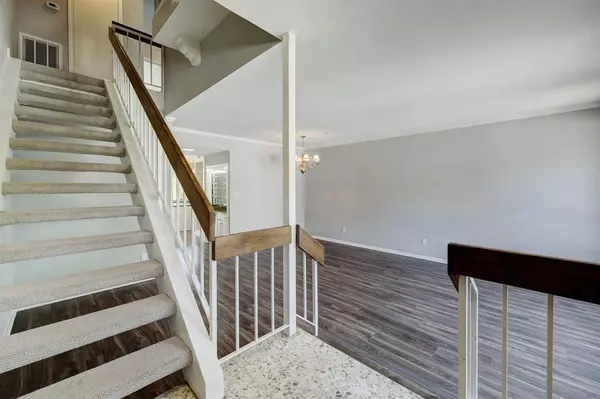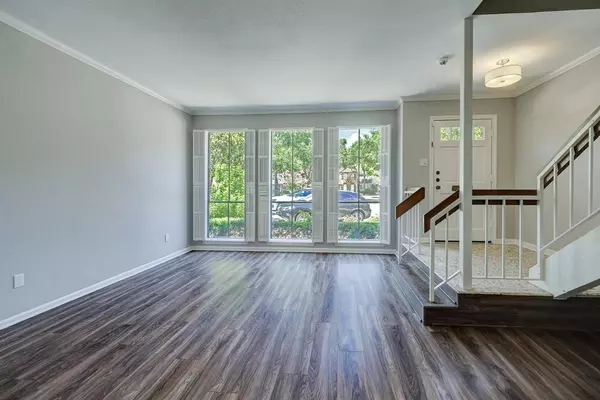$315,000
For more information regarding the value of a property, please contact us for a free consultation.
5817 Lynbrook DR #102 Houston, TX 77057
3 Beds
2.1 Baths
1,727 SqFt
Key Details
Property Type Townhouse
Sub Type Townhouse
Listing Status Sold
Purchase Type For Sale
Square Footage 1,727 sqft
Price per Sqft $147
Subdivision Tanglegrove T/H Condo
MLS Listing ID 94143389
Sold Date 04/19/24
Style Traditional
Bedrooms 3
Full Baths 2
Half Baths 1
HOA Fees $550/mo
Year Built 1973
Annual Tax Amount $5,623
Tax Year 2022
Lot Size 12.131 Acres
Property Description
Welcome to 5817 Lynbrook Dr., a charming townhome in the quaint & quiet Tanglegrove townhome community. This timeless and classic townhome features 3 bedrooms, and 2 full baths upstairs, along with a powder room on the first level. The kitchen, complete with stainless steel appliances lends itself to a spacious & comforting breakfast area. The home offers ample space for two vehicles; a covered carport and a garage. A harmonious blend of classic charm and ambiance. Conveniently located within the prestigious Tanglegrove community, 5817 Lynbrook Dr. offers an enviable location in the heart of Houston. Live where the city comes alive and explore the endless possibilities in transforming this quintessential townhome into your urban sanctuary, where every corner reflects your unique style and vision. Contact me directly for any assistance.
Location
State TX
County Harris
Area Galleria
Rooms
Bedroom Description All Bedrooms Up
Other Rooms Breakfast Room, Family Room, Kitchen/Dining Combo, Living Area - 1st Floor, Living/Dining Combo, Utility Room in House
Master Bathroom Half Bath, Primary Bath: Shower Only, Secondary Bath(s): Tub/Shower Combo
Kitchen Breakfast Bar, Island w/o Cooktop, Walk-in Pantry
Interior
Interior Features Alarm System - Leased, Window Coverings, Fire/Smoke Alarm, Prewired for Alarm System, Wet Bar
Heating Central Electric
Cooling Central Electric
Flooring Carpet, Laminate, Tile
Fireplaces Number 1
Fireplaces Type Gas Connections, Wood Burning Fireplace
Appliance Electric Dryer Connection
Dryer Utilities 1
Laundry Utility Rm in House
Exterior
Exterior Feature Artificial Turf, Partially Fenced, Patio/Deck
Parking Features Attached/Detached Garage
Garage Spaces 1.0
Carport Spaces 1
Pool In Ground
Roof Type Composition
Street Surface Concrete,Gutters
Private Pool Yes
Building
Story 2
Unit Location On Corner
Entry Level Level 1
Foundation Slab
Sewer Public Sewer
Water Public Water
Structure Type Brick
New Construction No
Schools
Elementary Schools Briargrove Elementary School
Middle Schools Tanglewood Middle School
High Schools Wisdom High School
School District 27 - Houston
Others
Pets Allowed With Restrictions
HOA Fee Include Cable TV,Exterior Building,Gas,Grounds,Insurance,Trash Removal,Water and Sewer
Senior Community No
Tax ID 108-300-000-0005
Ownership Fractional Ownership
Energy Description Ceiling Fans
Acceptable Financing Cash Sale, Conventional, FHA, VA
Tax Rate 2.2019
Disclosures Sellers Disclosure
Listing Terms Cash Sale, Conventional, FHA, VA
Financing Cash Sale,Conventional,FHA,VA
Special Listing Condition Sellers Disclosure
Pets Allowed With Restrictions
Read Less
Want to know what your home might be worth? Contact us for a FREE valuation!

Our team is ready to help you sell your home for the highest possible price ASAP

Bought with New Western

GET MORE INFORMATION

