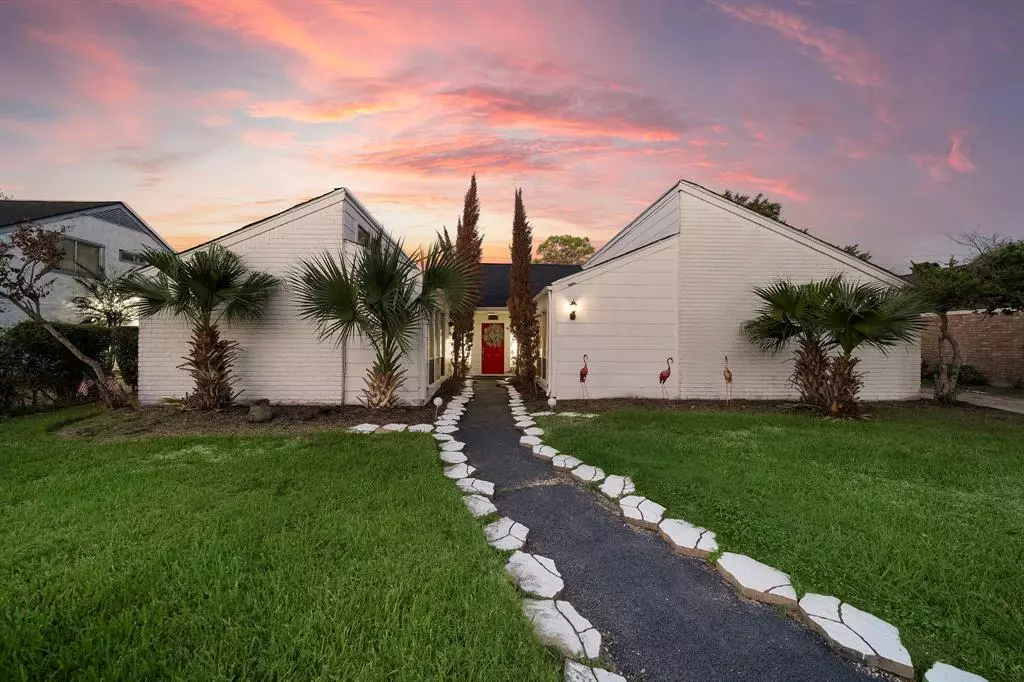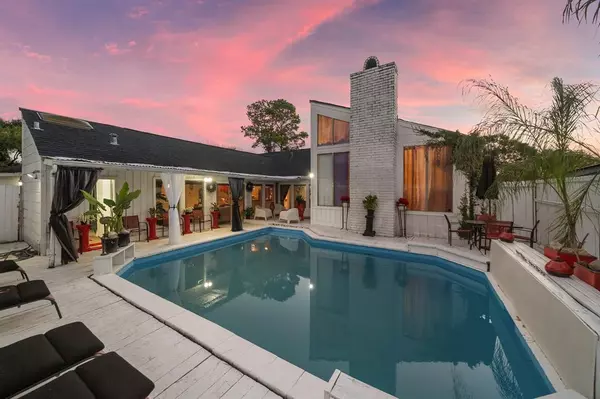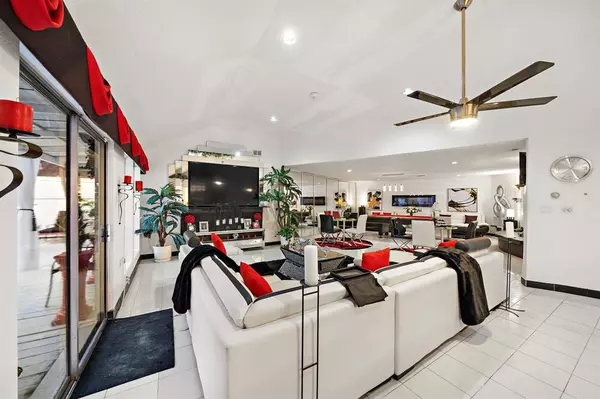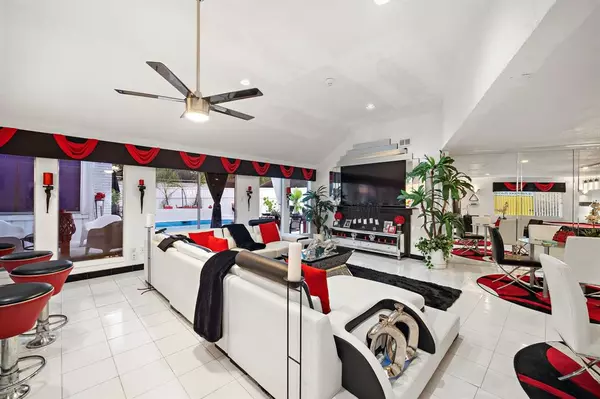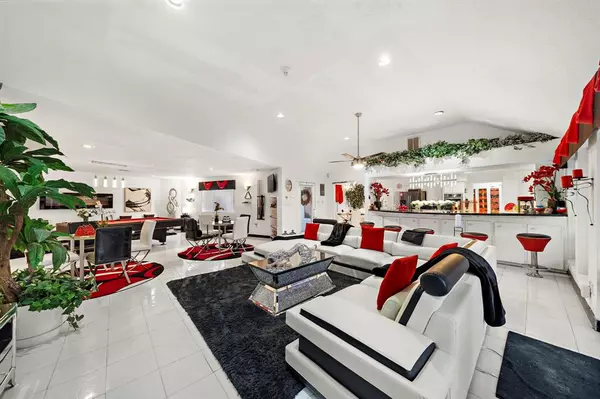$349,995
For more information regarding the value of a property, please contact us for a free consultation.
10730 Braes Bayou Houston, TX 77071
4 Beds
3.1 Baths
3,047 SqFt
Key Details
Property Type Single Family Home
Listing Status Sold
Purchase Type For Sale
Square Footage 3,047 sqft
Price per Sqft $107
Subdivision Fondren Sw Northfield
MLS Listing ID 27745010
Sold Date 04/19/24
Style Contemporary/Modern
Bedrooms 4
Full Baths 3
Half Baths 1
HOA Fees $47/ann
HOA Y/N 1
Year Built 1975
Lot Size 9,085 Sqft
Property Description
Discover a unique blend of modern design and natural beauty in this standout property. Greeted by a manicured lawn dotted with palm trees, the white brick exterior sets a sophisticated tone. A charming stepping-stone path guides you to the inviting red front door. As dusk settles, the twilight skies paint a mesmerizing backdrop, enhancing the home's allure.
Inside, anticipate spacious rooms bathed in natural light, thanks to the large windows, with hints of a cozy fireplace setting for cooler evenings.
The true gem, however, lies in the backyard. Designed for relaxation and entertainment, the clear blue pool beckons, surrounded by an expansive deck. Adjacent, find a covered patio, draped elegantly and lit for night-time gatherings. This property promises a harmonious living experience, effortlessly merging architecture with the elements. Whether seeking tranquility or a venue for hosting, this home delivers.
Location
State TX
County Harris
Area Brays Oaks
Rooms
Other Rooms Breakfast Room, Den, Formal Dining, Formal Living, Utility Room in House
Den/Bedroom Plus 4
Interior
Interior Features High Ceiling
Heating Central Electric
Cooling Central Electric
Flooring Tile
Fireplaces Number 1
Fireplaces Type Wood Burning Fireplace
Exterior
Exterior Feature Fully Fenced
Parking Features Attached/Detached Garage
Pool Gunite
Roof Type Composition
Street Surface Concrete
Private Pool Yes
Building
Lot Description Subdivision Lot
Story 1
Foundation Slab
Lot Size Range 0 Up To 1/4 Acre
Sewer Public Sewer
Water Public Water
Structure Type Brick
New Construction No
Schools
Elementary Schools Milne Elementary School
Middle Schools Welch Middle School
High Schools Sharpstown High School
School District 27 - Houston
Others
Senior Community No
Restrictions Deed Restrictions
Tax ID 105-797-000-0008
Acceptable Financing Cash Sale, Conventional, FHA, VA
Disclosures Other Disclosures
Listing Terms Cash Sale, Conventional, FHA, VA
Financing Cash Sale,Conventional,FHA,VA
Special Listing Condition Other Disclosures
Read Less
Want to know what your home might be worth? Contact us for a FREE valuation!

Our team is ready to help you sell your home for the highest possible price ASAP

Bought with Texas Signature Realty

GET MORE INFORMATION

