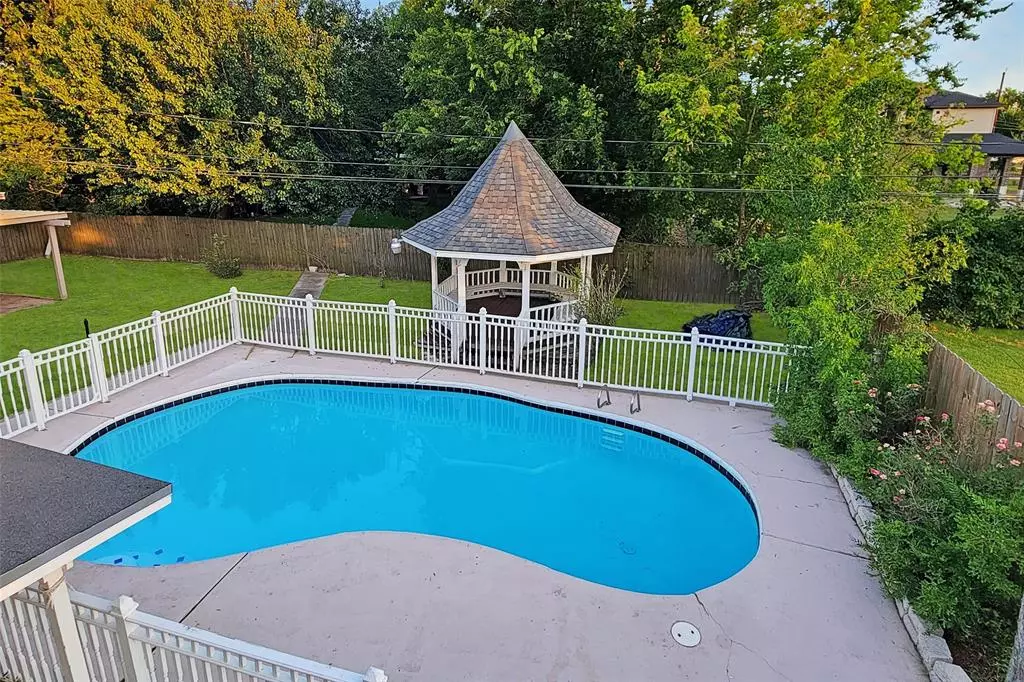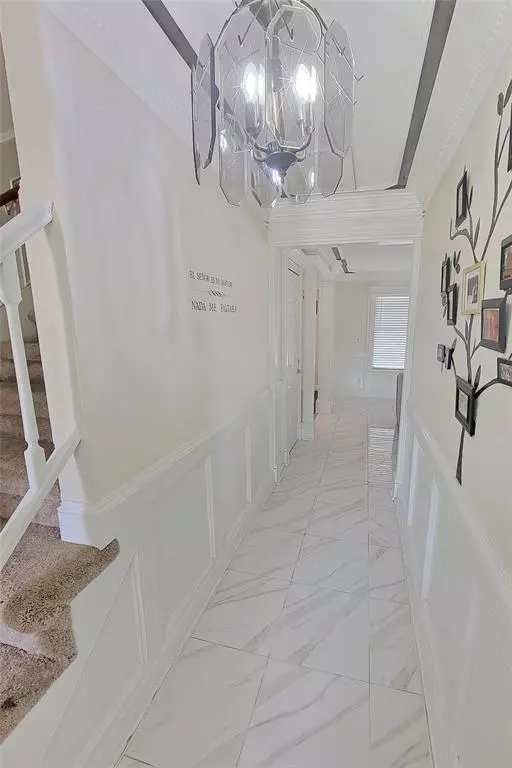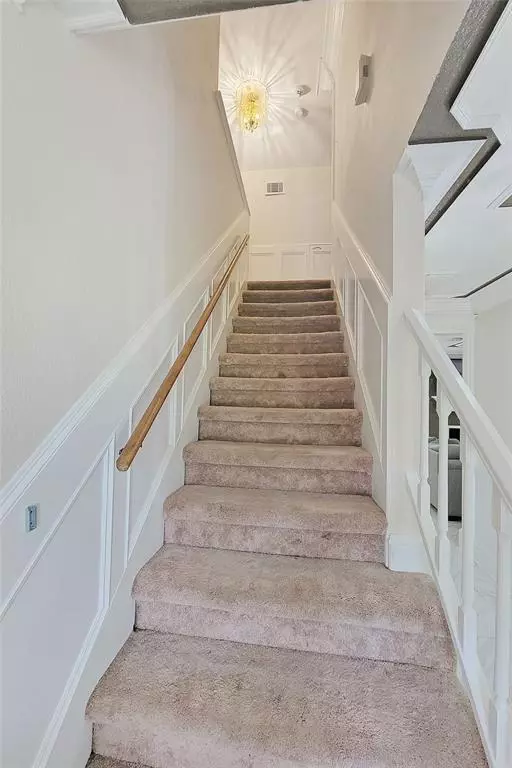$265,000
For more information regarding the value of a property, please contact us for a free consultation.
5934 Patridge DR Pearland, TX 77584
4 Beds
4 Baths
1,872 SqFt
Key Details
Property Type Single Family Home
Listing Status Sold
Purchase Type For Sale
Square Footage 1,872 sqft
Price per Sqft $141
Subdivision Wagon Wheel
MLS Listing ID 80961365
Sold Date 04/19/24
Style Traditional
Bedrooms 4
Full Baths 4
Year Built 1979
Annual Tax Amount $4,423
Tax Year 2022
Lot Size 10,777 Sqft
Acres 0.2474
Property Description
Welcome to this fully gated home in Pearland! With 4 bedrooms and 4 bathrooms, there's plenty of space for all your family and friends. The highlight of this property is the expansive backyard, complete with a private pool, a covered area with a full bathroom, and a charming gazebo. Kids will love the play area, while adults can relax in the vast outdoor space. Two of the bedrooms can be used as primary bedrooms, with the upstairs one featuring a balcony overlooking the pool. There are also two additional secondary rooms upstairs, and one downstairs with its own bathroom. Game lovers will adore the converted garage turned multipurpose space, currently used as a game/playroom. Don't miss out on this incredible home with tons of potential!
Location
State TX
County Brazoria
Area Pearland
Rooms
Bedroom Description 2 Primary Bedrooms,Primary Bed - 1st Floor,Primary Bed - 2nd Floor
Other Rooms Breakfast Room, Gameroom Down, Living Area - 1st Floor, Utility Room in Garage
Master Bathroom Primary Bath: Shower Only, Secondary Bath(s): Tub/Shower Combo, Two Primary Baths
Den/Bedroom Plus 4
Kitchen Kitchen open to Family Room
Interior
Interior Features Crown Molding
Heating Central Gas
Cooling Central Electric
Flooring Carpet, Laminate, Tile
Fireplaces Number 1
Fireplaces Type Wood Burning Fireplace
Exterior
Exterior Feature Back Yard, Back Yard Fenced, Balcony, Covered Patio/Deck, Fully Fenced
Parking Features Attached Garage
Garage Spaces 2.0
Garage Description Additional Parking, Converted Garage, Double-Wide Driveway, Driveway Gate, Extra Driveway
Pool In Ground
Roof Type Composition
Street Surface Asphalt
Accessibility Driveway Gate
Private Pool Yes
Building
Lot Description Cleared, Subdivision Lot
Story 2
Foundation Slab
Lot Size Range 0 Up To 1/4 Acre
Sewer Public Sewer
Water Public Water
Structure Type Brick,Cement Board,Wood
New Construction No
Schools
Elementary Schools H C Carleston Elementary School
Middle Schools Pearland Junior High South
High Schools Pearland High School
School District 42 - Pearland
Others
Senior Community No
Restrictions Unknown
Tax ID 8145-0004-000
Ownership Full Ownership
Energy Description Ceiling Fans,Digital Program Thermostat,Other Energy Features
Acceptable Financing Cash Sale, Conventional, Investor
Tax Rate 2.4056
Disclosures Sellers Disclosure
Listing Terms Cash Sale, Conventional, Investor
Financing Cash Sale,Conventional,Investor
Special Listing Condition Sellers Disclosure
Read Less
Want to know what your home might be worth? Contact us for a FREE valuation!

Our team is ready to help you sell your home for the highest possible price ASAP

Bought with Joan Yust

GET MORE INFORMATION





