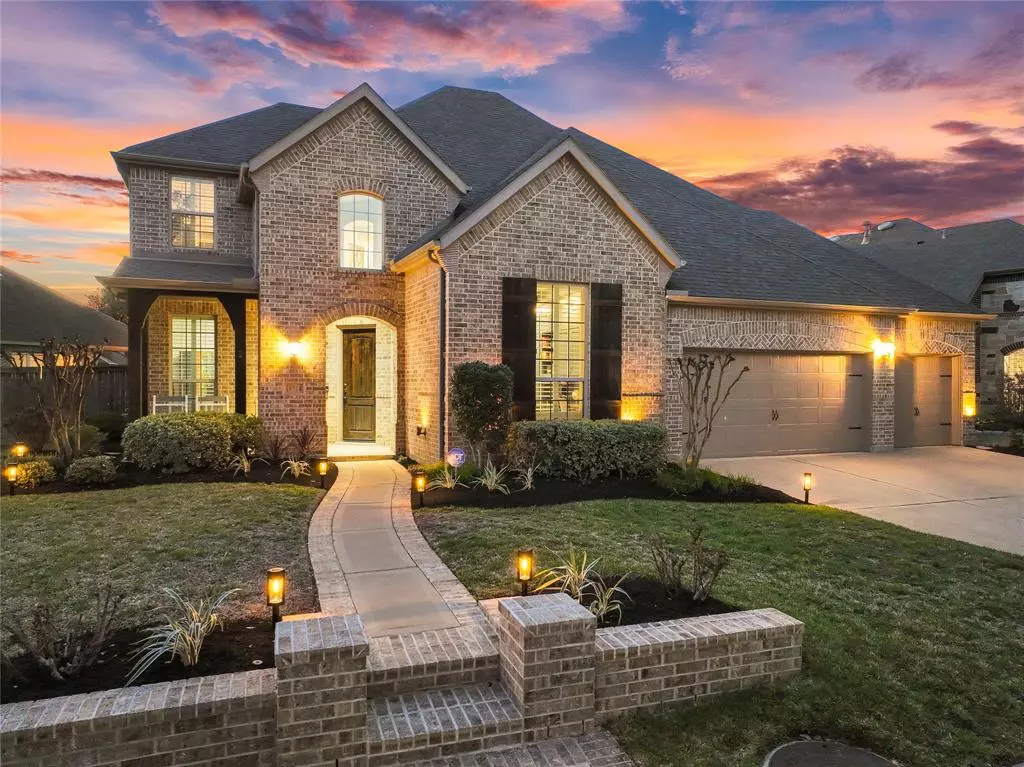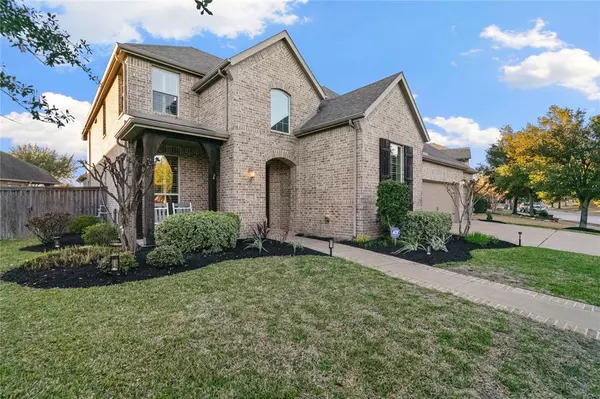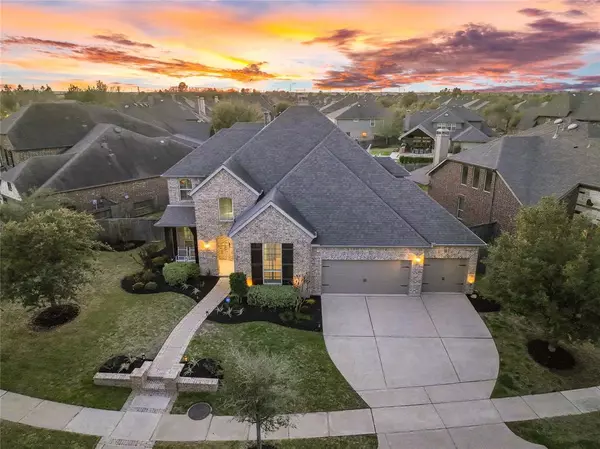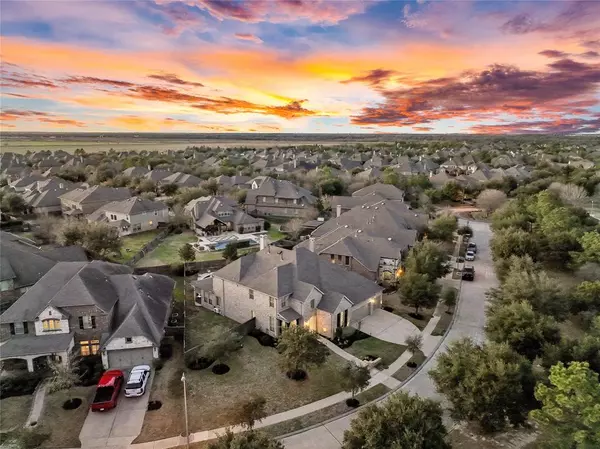$799,000
For more information regarding the value of a property, please contact us for a free consultation.
19514 Star Haven DR Cypress, TX 77433
4 Beds
3 Baths
4,114 SqFt
Key Details
Property Type Single Family Home
Listing Status Sold
Purchase Type For Sale
Square Footage 4,114 sqft
Price per Sqft $194
Subdivision Bridgeland
MLS Listing ID 71156619
Sold Date 04/19/24
Style Contemporary/Modern,Traditional
Bedrooms 4
Full Baths 3
HOA Fees $106/ann
HOA Y/N 1
Year Built 2011
Annual Tax Amount $19,490
Tax Year 2023
Lot Size 0.255 Acres
Acres 0.2549
Property Description
Welcome to this stunning 2-story brick home in highly sought-after Bridgeland Community. Situated on a 1/4 acre lot, it features 4 bedrooms and 3 bathrooms, including a guest suite downstairs. Enjoy high ceilings, plantation shutters, crown molding, and a spacious 4-car tandem garage. Upon entry, the foyer welcomes tile flooring throughout the 1st floor and offers captivating views of the staircase, seamlessly guiding you into the inviting living room beyond. Oversized kitchen with plenty of counter space, ample cabinets with gold hardware for storage, stunning glass pendant lights over the island and bar seating opens up to the living room. Through the sunroom or primary bathroom door, step outside to the covered patio area, where a picturesque view of the beautiful resort-like backyard and sparkling pool awaits. Enjoy community amenities like lakes, trails, parks, splash pads, pools, and more. Zoned to highly acclaimed Cy-Fair ISD schools. Experience luxury living at its finest!
Location
State TX
County Harris
Community Bridgeland
Area Cypress South
Rooms
Bedroom Description 2 Bedrooms Down,En-Suite Bath,Primary Bed - 1st Floor,Walk-In Closet
Other Rooms 1 Living Area, Breakfast Room, Family Room, Formal Dining, Gameroom Up, Home Office/Study, Media, Sun Room, Utility Room in House
Master Bathroom Full Secondary Bathroom Down, Primary Bath: Double Sinks, Primary Bath: Jetted Tub, Primary Bath: Separate Shower, Primary Bath: Tub/Shower Combo, Vanity Area
Kitchen Breakfast Bar, Butler Pantry, Kitchen open to Family Room, Pantry, Pot Filler, Pots/Pans Drawers, Reverse Osmosis, Under Cabinet Lighting, Walk-in Pantry
Interior
Interior Features Crown Molding, Fire/Smoke Alarm, Formal Entry/Foyer, High Ceiling, Water Softener - Owned, Window Coverings
Heating Central Gas, Window Unit
Cooling Central Electric
Flooring Carpet, Tile
Fireplaces Number 1
Fireplaces Type Electric Fireplace, Gaslog Fireplace, Wood Burning Fireplace
Exterior
Exterior Feature Back Yard Fenced, Covered Patio/Deck, Patio/Deck, Porch, Side Yard, Sprinkler System
Parking Features Attached Garage, Oversized Garage, Tandem
Garage Spaces 4.0
Garage Description Auto Garage Door Opener, Double-Wide Driveway
Pool Heated, In Ground
Roof Type Composition
Street Surface Concrete
Private Pool Yes
Building
Lot Description Subdivision Lot
Story 2
Foundation Slab
Lot Size Range 0 Up To 1/4 Acre
Sewer Public Sewer
Water Public Water, Water District
Structure Type Brick
New Construction No
Schools
Elementary Schools Pope Elementary School (Cypress-Fairbanks)
Middle Schools Sprague Middle School
High Schools Bridgeland High School
School District 13 - Cypress-Fairbanks
Others
HOA Fee Include Clubhouse,Grounds,Recreational Facilities
Senior Community No
Restrictions Deed Restrictions
Tax ID 132-443-002-0081
Ownership Full Ownership
Energy Description Attic Fan,Ceiling Fans,Digital Program Thermostat
Acceptable Financing Cash Sale, Conventional, VA
Tax Rate 2.9581
Disclosures Exclusions, Mud, Sellers Disclosure
Listing Terms Cash Sale, Conventional, VA
Financing Cash Sale,Conventional,VA
Special Listing Condition Exclusions, Mud, Sellers Disclosure
Read Less
Want to know what your home might be worth? Contact us for a FREE valuation!

Our team is ready to help you sell your home for the highest possible price ASAP

Bought with Better Homes and Gardens Real Estate Gary Greene - Katy

GET MORE INFORMATION





