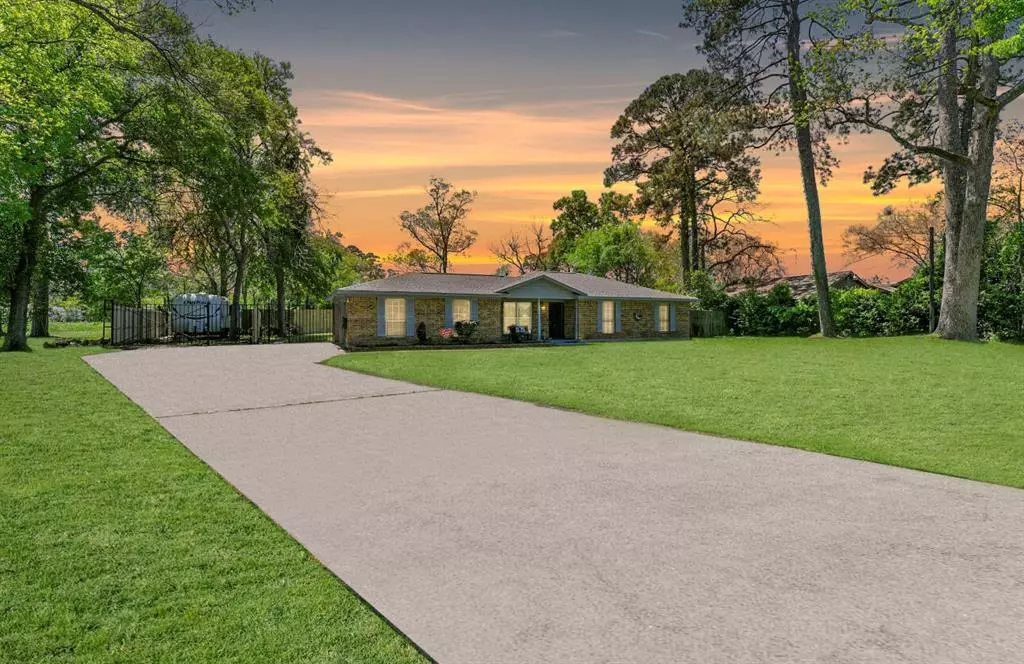$272,990
For more information regarding the value of a property, please contact us for a free consultation.
205 Ellis School RD Highlands, TX 77562
4 Beds
2 Baths
1,660 SqFt
Key Details
Property Type Single Family Home
Listing Status Sold
Purchase Type For Sale
Square Footage 1,660 sqft
Price per Sqft $162
Subdivision Wilburn Woods
MLS Listing ID 83181937
Sold Date 04/18/24
Style Traditional
Bedrooms 4
Full Baths 2
Year Built 1971
Annual Tax Amount $4,179
Tax Year 2023
Lot Size 0.499 Acres
Acres 0.4986
Property Description
Welcome to this Beautiful home on a spacious half-acre lot, tucked away on a quiet street with no through traffic and no neighbors behind. This 4-bedroom, 2-bathroom home boasts a new roof and new bathrooms. Inside, you'll find a spacious living area with high, beamed ceilings and a wood-burning fireplace. The kitchen opens up to the living space, featuring new appliances and fresh paint throughout. Soak up the views out the windows from inside the home where or step outside onto the covered front porch or either of the covered patios. Primary Bedroom and living area have access opening up to the larger, covered patio. Outside you will see a lush yard, beautiful trees, long driveway and extra spaces for vehicles including an area fenced separately for an RV, Boat, Trailer or Toys. The perfect balance of feeling nestled away but also having quick access to everything you need. Bird lovers paradise. Close to I-10, Fishing, Buckie's, All the stores and Restaurants.
Location
State TX
County Harris
Area Baytown/Harris County
Rooms
Bedroom Description All Bedrooms Down,Walk-In Closet
Other Rooms Kitchen/Dining Combo, Utility Room in House
Kitchen Breakfast Bar, Kitchen open to Family Room
Interior
Interior Features Fire/Smoke Alarm, High Ceiling
Heating Central Gas
Cooling Central Electric
Fireplaces Number 1
Fireplaces Type Wood Burning Fireplace
Exterior
Exterior Feature Back Yard Fenced, Covered Patio/Deck, Patio/Deck, Porch, Sprinkler System
Parking Features Attached Garage
Garage Spaces 2.0
Garage Description Additional Parking, Boat Parking, RV Parking
Roof Type Composition
Private Pool No
Building
Lot Description Cul-De-Sac, Greenbelt, Subdivision Lot
Story 1
Foundation Slab
Lot Size Range 1/2 Up to 1 Acre
Water Aerobic, Public Water
Structure Type Brick
New Construction No
Schools
Elementary Schools San Jacinto Elementary School (Deer Park)
Middle Schools Deer Park Junior High School
High Schools Deer Park High School
School District 16 - Deer Park
Others
Senior Community No
Restrictions Deed Restrictions
Tax ID 100-351-000-0003
Energy Description Ceiling Fans,Digital Program Thermostat
Acceptable Financing Cash Sale, Conventional, FHA
Tax Rate 1.8478
Disclosures Sellers Disclosure
Listing Terms Cash Sale, Conventional, FHA
Financing Cash Sale,Conventional,FHA
Special Listing Condition Sellers Disclosure
Read Less
Want to know what your home might be worth? Contact us for a FREE valuation!

Our team is ready to help you sell your home for the highest possible price ASAP

Bought with The Discovery Group, Inc.

GET MORE INFORMATION





