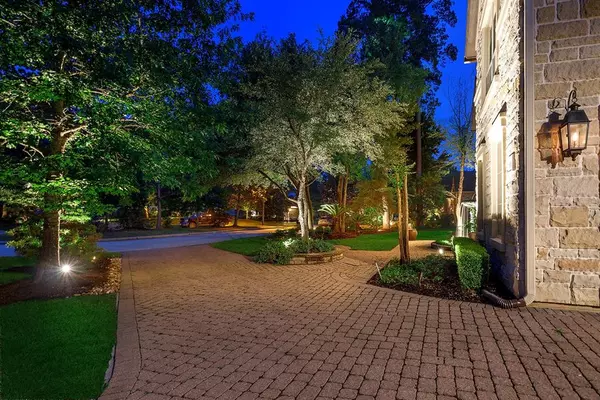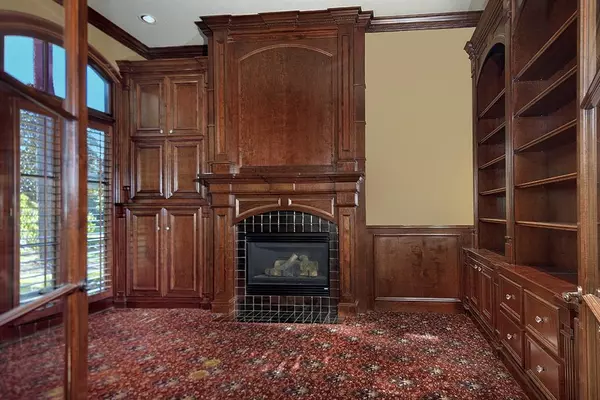$1,735,000
For more information regarding the value of a property, please contact us for a free consultation.
111 W Ambassador BND The Woodlands, TX 77382
5 Beds
5.1 Baths
6,152 SqFt
Key Details
Property Type Single Family Home
Listing Status Sold
Purchase Type For Sale
Square Footage 6,152 sqft
Price per Sqft $268
Subdivision Wdlnds Village Sterling Ridge 33
MLS Listing ID 11178776
Sold Date 04/19/24
Style Traditional
Bedrooms 5
Full Baths 5
Half Baths 1
Year Built 2004
Annual Tax Amount $29,572
Tax Year 2023
Lot Size 0.420 Acres
Acres 0.4198
Property Description
Spectacular waterfront custom home on a cul-de-sac street in Sterling Ridge! This home offers incredible curb appeal with a beautiful stone exterior, 3 car garage with epoxy floors, paver driveway and meticulous landscaping. The interior features hardwood and travertine flooring, plantation shutters, wine grotto, sky high ceiling heights and panoramic lake views throughout the many windows. Open concept kitchen with Viking double ovens, warming drawer, gas cooktop and walk-in pantry overlooks the breakfast room and den with vaulted beam ceiling and floor to ceiling fireplace; both formals; study with French doors and cozy fireplace; owner's retreat and 2nd bedroom suite down; three bedrooms, media and game room up with balcony; fabulous backyard has multiple covered patios, outdoor fireplace and kitchen, beach entry pool with fire bowls, a spa, sports court, and outstanding views of the lake.
Location
State TX
County Montgomery
Community The Woodlands
Area The Woodlands
Rooms
Bedroom Description 1 Bedroom Down - Not Primary BR,En-Suite Bath,Primary Bed - 1st Floor,Multilevel Bedroom,Sitting Area,Split Plan,Walk-In Closet
Other Rooms Breakfast Room, Family Room, Formal Dining, Formal Living, Gameroom Up, Home Office/Study, Kitchen/Dining Combo, Media, Utility Room in House, Wine Room
Master Bathroom Half Bath, Primary Bath: Double Sinks, Primary Bath: Separate Shower, Primary Bath: Soaking Tub, Secondary Bath(s): Separate Shower, Secondary Bath(s): Tub/Shower Combo
Den/Bedroom Plus 5
Kitchen Breakfast Bar, Island w/ Cooktop, Kitchen open to Family Room, Pantry, Second Sink, Under Cabinet Lighting, Walk-in Pantry
Interior
Interior Features 2 Staircases, Alarm System - Owned, Balcony, Crown Molding, Dry Bar, Fire/Smoke Alarm, Formal Entry/Foyer, High Ceiling, Prewired for Alarm System, Refrigerator Included, Split Level, Wet Bar, Window Coverings, Wired for Sound
Heating Central Gas, Zoned
Cooling Central Electric, Zoned
Flooring Carpet, Tile, Wood
Fireplaces Number 4
Fireplaces Type Gas Connections, Wood Burning Fireplace
Exterior
Exterior Feature Back Yard, Back Yard Fenced, Balcony, Covered Patio/Deck, Exterior Gas Connection, Fully Fenced, Mosquito Control System, Outdoor Fireplace, Outdoor Kitchen, Patio/Deck, Porch, Side Yard, Spa/Hot Tub, Sprinkler System
Parking Features Attached Garage
Garage Spaces 3.0
Pool Gunite, In Ground
Waterfront Description Lake View,Lakefront
Roof Type Composition
Street Surface Concrete,Curbs
Private Pool Yes
Building
Lot Description Cul-De-Sac, In Golf Course Community, Subdivision Lot, Water View, Waterfront
Story 2
Foundation Slab
Lot Size Range 1/4 Up to 1/2 Acre
Builder Name George Weaver Custom
Water Water District
Structure Type Stone,Stucco
New Construction No
Schools
Elementary Schools Deretchin Elementary School
Middle Schools Mccullough Junior High School
High Schools The Woodlands High School
School District 11 - Conroe
Others
Senior Community No
Restrictions Restricted
Tax ID 9699-33-01300
Ownership Full Ownership
Energy Description Attic Vents,Digital Program Thermostat,High-Efficiency HVAC,Insulated Doors,Insulated/Low-E windows,Insulation - Blown Cellulose,Tankless/On-Demand H2O Heater
Acceptable Financing Cash Sale, Conventional, FHA, VA
Tax Rate 2.0208
Disclosures Exclusions, Mud, Sellers Disclosure
Listing Terms Cash Sale, Conventional, FHA, VA
Financing Cash Sale,Conventional,FHA,VA
Special Listing Condition Exclusions, Mud, Sellers Disclosure
Read Less
Want to know what your home might be worth? Contact us for a FREE valuation!

Our team is ready to help you sell your home for the highest possible price ASAP

Bought with RE/MAX The Woodlands & Spring

GET MORE INFORMATION





