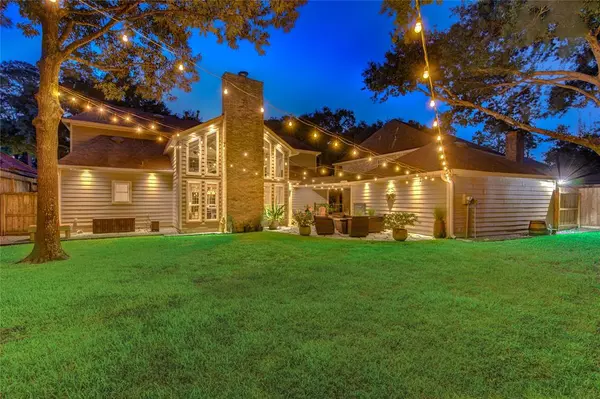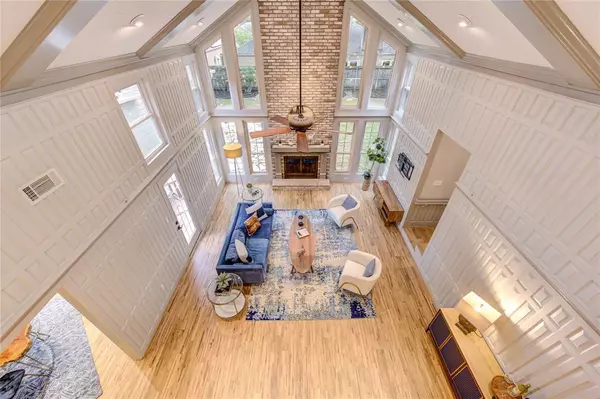$647,000
For more information regarding the value of a property, please contact us for a free consultation.
419 Sandy BLF Houston, TX 77079
4 Beds
3.1 Baths
2,795 SqFt
Key Details
Property Type Single Family Home
Listing Status Sold
Purchase Type For Sale
Square Footage 2,795 sqft
Price per Sqft $233
Subdivision Barkers Landing
MLS Listing ID 10603777
Sold Date 04/22/24
Style Contemporary/Modern,Craftsman,Traditional
Bedrooms 4
Full Baths 3
Half Baths 1
HOA Fees $104/ann
HOA Y/N 1
Year Built 1980
Annual Tax Amount $11,355
Tax Year 2023
Lot Size 9,300 Sqft
Acres 0.2135
Property Description
Completely RENOVATED custom home on a large cul-de-sac lot in the highly sought-after Barkers Landing is ready for you to move in. Not only is the interior of this home Stunning and MODERN, all of the major components have been updated as well, including DOUBLE INSULATED WINDOWS, Recent Roof, and Recent high efficiency AC. Just a short walk to Top Rated Wolf Elementary, the community pool, park and tennis courts, and the Original Lupe Tortilla. The pool sized backyard with beautiful landscape offers plenty of green space for kids and pets to play. Captivating two-story ceilings draw in tons of natural light, drawing attention to the unique detailing of the painted wood paneling. Hand scraped WOOD FLOORS flow continuously throughout the living, dining room, and kitchen. The ON-TREND kitchen boasts NEW CABINETS, QUARTZ COUNTERS, GLASS SUBWAY TILE, and SS Appliances, including a gas cooktop. Primary bedroom down with ensuite bathroom while upstairs offer 3 bedrooms, 2 baths & gameroom.
Location
State TX
County Harris
Area Energy Corridor
Rooms
Bedroom Description Primary Bed - 1st Floor,Walk-In Closet
Other Rooms 1 Living Area, Breakfast Room, Formal Dining, Gameroom Up, Home Office/Study, Utility Room in House
Master Bathroom Half Bath, Primary Bath: Double Sinks, Primary Bath: Separate Shower
Kitchen Breakfast Bar, Soft Closing Cabinets, Soft Closing Drawers
Interior
Interior Features Crown Molding, Fire/Smoke Alarm, High Ceiling, Intercom System, Refrigerator Included, Window Coverings
Heating Central Gas
Cooling Central Electric
Flooring Carpet, Engineered Wood, Tile
Fireplaces Number 1
Fireplaces Type Gas Connections, Wood Burning Fireplace
Exterior
Exterior Feature Back Yard Fenced, Covered Patio/Deck, Detached Gar Apt /Quarters, Fully Fenced, Patio/Deck, Sprinkler System, Subdivision Tennis Court
Parking Features Detached Garage
Garage Spaces 2.0
Garage Description Additional Parking, Auto Garage Door Opener
Roof Type Composition
Street Surface Concrete
Private Pool No
Building
Lot Description Cul-De-Sac, Subdivision Lot
Story 2
Foundation Slab
Lot Size Range 0 Up To 1/4 Acre
Sewer Public Sewer
Water Public Water
Structure Type Brick,Wood
New Construction No
Schools
Elementary Schools Wolfe Elementary School
Middle Schools Memorial Parkway Junior High School
High Schools Taylor High School (Katy)
School District 30 - Katy
Others
HOA Fee Include Clubhouse,Courtesy Patrol,Recreational Facilities
Senior Community No
Restrictions Deed Restrictions
Tax ID 114-607-001-0013
Energy Description Ceiling Fans,Digital Program Thermostat,High-Efficiency HVAC,Insulated Doors,Insulated/Low-E windows
Acceptable Financing Cash Sale, Conventional, VA
Tax Rate 2.17368
Disclosures Sellers Disclosure
Listing Terms Cash Sale, Conventional, VA
Financing Cash Sale,Conventional,VA
Special Listing Condition Sellers Disclosure
Read Less
Want to know what your home might be worth? Contact us for a FREE valuation!

Our team is ready to help you sell your home for the highest possible price ASAP

Bought with Martha Turner Sotheby's International Realty

GET MORE INFORMATION





