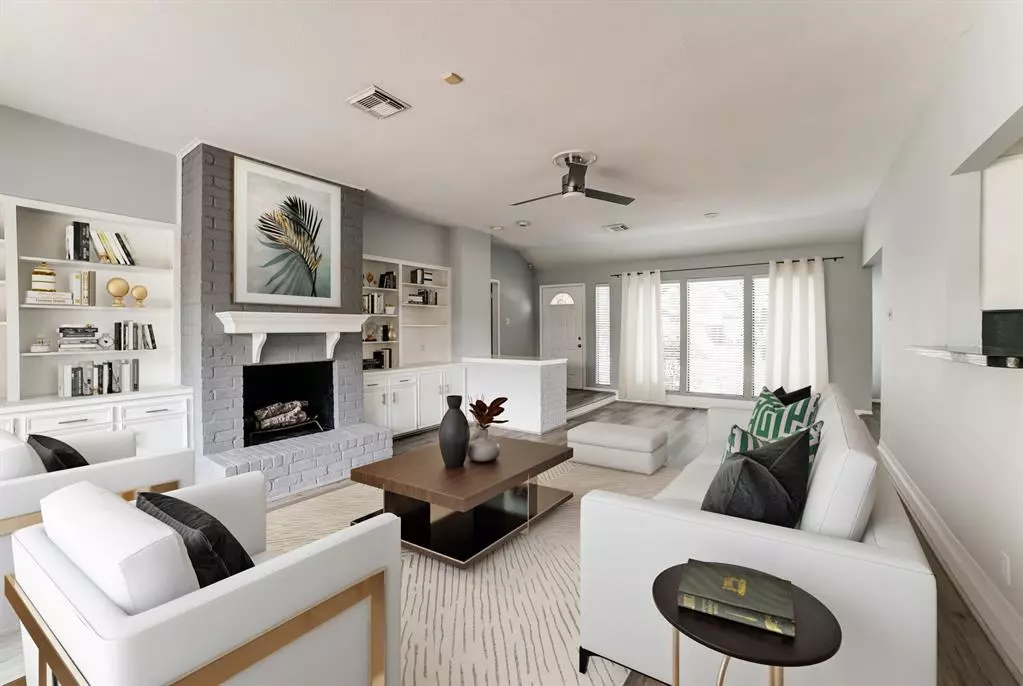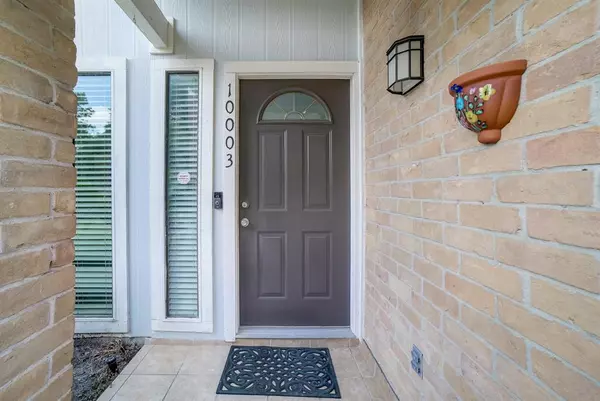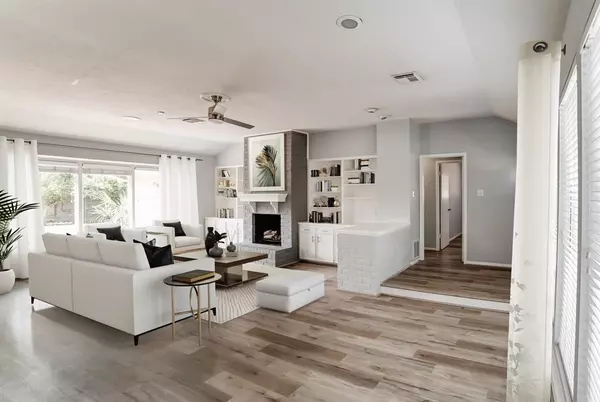$415,000
For more information regarding the value of a property, please contact us for a free consultation.
10003 Locke LN Houston, TX 77042
3 Beds
2 Baths
1,861 SqFt
Key Details
Property Type Single Family Home
Listing Status Sold
Purchase Type For Sale
Square Footage 1,861 sqft
Price per Sqft $204
Subdivision Briargrove Park
MLS Listing ID 21740719
Sold Date 04/22/24
Style Traditional
Bedrooms 3
Full Baths 2
HOA Fees $57/ann
HOA Y/N 1
Year Built 1974
Annual Tax Amount $11,177
Tax Year 2022
Lot Size 10,000 Sqft
Acres 0.2296
Property Description
Entertain guests in this fantastic 3-bedroom, 2-bathroom home on a corner lot in Briargrove Park, boasting a brick exterior, waterproof luxury plank flooring, automatic sprinkler system, gas log fireplace, open great room, and a spacious backyard. Recent home updates include new paint, new hardware, new lights, new flooring, remodeled bathrooms, and new ceiling fans. The lavish island kitchen is equipped with granite countertops, electric cooktop, double oven, stainless steel appliances, and dining nook. The spa-like primary suite features a walk-in closet and a shower. The serene community offers a pool, parks, walking trails, and tennis courts. Conveniently located off the Sam Houston Tollway between I-10 and the Westpark Tollway, residents get quick access to the Energy Corridor and Downtown Houston. CITYCENTRE, Memorial City, and the Terry Hershey Park Trails are only minutes away. Zoned to Houston ISD.
Location
State TX
County Harris
Area Briargrove Park/Walnutbend
Rooms
Bedroom Description All Bedrooms Down
Master Bathroom Primary Bath: Double Sinks, Primary Bath: Tub/Shower Combo, Secondary Bath(s): Shower Only
Kitchen Island w/ Cooktop, Pantry
Interior
Heating Central Gas
Cooling Central Electric
Flooring Vinyl Plank
Fireplaces Number 1
Fireplaces Type Wood Burning Fireplace
Exterior
Parking Features Detached Garage
Garage Spaces 2.0
Roof Type Composition
Street Surface Concrete
Private Pool No
Building
Lot Description Corner, Subdivision Lot
Story 1
Foundation Slab
Lot Size Range 0 Up To 1/4 Acre
Sewer Public Sewer
Water Public Water
Structure Type Brick
New Construction No
Schools
Elementary Schools Walnut Bend Elementary School (Houston)
Middle Schools Revere Middle School
High Schools Westside High School
School District 27 - Houston
Others
Senior Community No
Restrictions Deed Restrictions
Tax ID 093-191-000-0001
Acceptable Financing Cash Sale, Conventional, FHA, VA
Tax Rate 2.2019
Disclosures Sellers Disclosure
Listing Terms Cash Sale, Conventional, FHA, VA
Financing Cash Sale,Conventional,FHA,VA
Special Listing Condition Sellers Disclosure
Read Less
Want to know what your home might be worth? Contact us for a FREE valuation!

Our team is ready to help you sell your home for the highest possible price ASAP

Bought with AB Realty Corp

GET MORE INFORMATION





