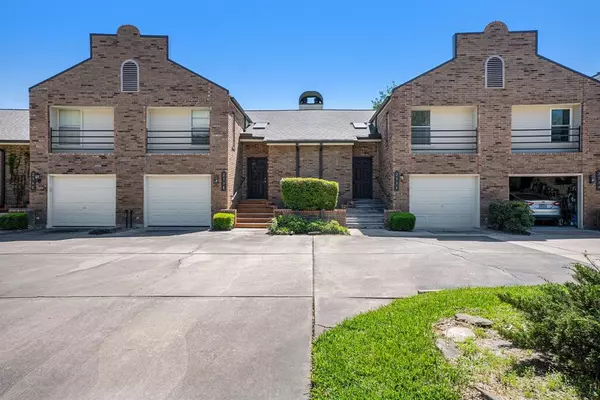$214,900
For more information regarding the value of a property, please contact us for a free consultation.
2336 Fairwind RD Houston, TX 77062
2 Beds
2.1 Baths
1,343 SqFt
Key Details
Property Type Townhouse
Sub Type Townhouse
Listing Status Sold
Purchase Type For Sale
Square Footage 1,343 sqft
Price per Sqft $145
Subdivision Seafarer T/H Ph 03 U/R
MLS Listing ID 63878771
Sold Date 04/19/24
Style Traditional
Bedrooms 2
Full Baths 2
Half Baths 1
HOA Fees $308/mo
Year Built 1982
Annual Tax Amount $5,122
Tax Year 2023
Lot Size 1,171 Sqft
Property Description
Welcome to Seafarer, a haven of comfort and convenience nestled within a vibrant community. This charming property boasts a private garage and features 2 bedrooms and 2.5 baths, offering ample space for relaxation.
Surrounded by nearly 6 miles of picturesque greenbelt and walking trails, including the serene Exploration Green sanctuary, residents are invited to immerse themselves in the beauty of nature just steps from their doorstep.
Recently updated with a fresh coat of paint, kitchen countertops and new laminate flooring.
Privacy is paramount with no back neighbors, allowing residents to fully enjoy the tranquil surroundings. Whether unwinding on the private primary balcony, taking in the lush views of the greenbelt, or relaxing on the private patio accessible from the living room, this property seamlessly blends indoor and outdoor living.
Located in close proximity to UHCL, CCISD, Ship channel, NASA's Johnson Space Center, Boardwalk, Baybrook Mall, and I-45.
Location
State TX
County Harris
Area Clear Lake Area
Rooms
Bedroom Description All Bedrooms Up,Primary Bed - 2nd Floor
Other Rooms 1 Living Area, Kitchen/Dining Combo, Utility Room in House
Master Bathroom Half Bath, Primary Bath: Tub/Shower Combo
Kitchen Breakfast Bar, Kitchen open to Family Room, Pantry
Interior
Interior Features High Ceiling, Window Coverings
Heating Central Gas
Cooling Central Electric
Flooring Carpet, Engineered Wood, Tile
Fireplaces Number 1
Fireplaces Type Gaslog Fireplace
Appliance Refrigerator
Dryer Utilities 1
Laundry Utility Rm in House
Exterior
Parking Features Attached Garage
Roof Type Composition
Street Surface Concrete,Curbs,Gutters
Private Pool No
Building
Story 2
Entry Level All Levels
Foundation Slab
Sewer Public Sewer
Water Public Water
Structure Type Brick,Wood
New Construction No
Schools
Elementary Schools Clear Lake City Elementary School
Middle Schools Space Center Intermediate School
High Schools Clear Lake High School
School District 9 - Clear Creek
Others
HOA Fee Include Exterior Building,Grounds
Senior Community No
Tax ID 115-911-001-0004
Energy Description Attic Vents,Ceiling Fans,Digital Program Thermostat
Acceptable Financing Cash Sale, Conventional, FHA, VA
Tax Rate 2.2789
Disclosures Mud, No Disclosures, Sellers Disclosure
Listing Terms Cash Sale, Conventional, FHA, VA
Financing Cash Sale,Conventional,FHA,VA
Special Listing Condition Mud, No Disclosures, Sellers Disclosure
Read Less
Want to know what your home might be worth? Contact us for a FREE valuation!

Our team is ready to help you sell your home for the highest possible price ASAP

Bought with Better Homes and Gardens Real Estate Gary Greene - Bay Area

GET MORE INFORMATION





