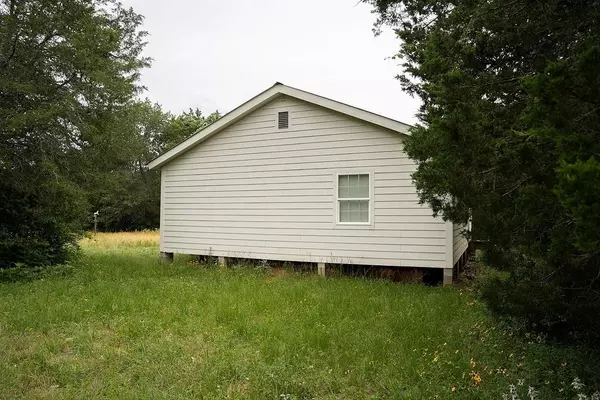$100,000
For more information regarding the value of a property, please contact us for a free consultation.
133 Postvine RD Bastrop, TX 78602
2 Beds
1 Bath
1,120 SqFt
Key Details
Property Type Vacant Land
Listing Status Sold
Purchase Type For Sale
Square Footage 1,120 sqft
Price per Sqft $193
Subdivision Wallace, Jas P
MLS Listing ID 96022826
Sold Date 04/01/24
Bedrooms 2
Full Baths 1
Year Built 2002
Annual Tax Amount $3,324
Tax Year 2023
Lot Size 5.417 Acres
Acres 5.417
Property Description
This property has a 2/1 pier and beam home, situated on a 5.417 acre lot. There is tree coverage, open areas, detached garage, & storage barn on the property. It is secluded & tucked away on Postvine Rd. Access to the property is through a private gate, on private road, Cody Lane, w/ code. The property shares a well with 3 neighboring properties. Water & utilities are currently off, due to vacancy.
This property is being marketed via online auction. The list price of $100,000 is the OPENING BID PRICE of the auction. The seller has the right to accept, reject, or counter any offers before or post auction. If reserve price is not met, the seller has the right to accept, counter, or reject the high bid price. There is a 10% buyer's premium that will be added to the final bid price. Be sure to read the full terms & conditions. Survey provided by seller. Listing Agent is also a Licensed Auctioneer TXL 17037. Online auction is set to close Tuesday, February 27, 2024 at 6:15 p.m.
Location
State TX
County Bastrop
Rooms
Bedroom Description 2 Bedrooms Down
Other Rooms 1 Living Area, Kitchen/Dining Combo, Living Area - 1st Floor
Master Bathroom Primary Bath: Tub/Shower Combo
Kitchen Breakfast Bar, Island w/o Cooktop, Kitchen open to Family Room, Pantry
Interior
Heating Central Electric
Cooling Central Electric
Exterior
Parking Features Detached Garage
Garage Spaces 2.0
Garage Description Workshop
Accessibility Automatic Gate
Private Pool No
Building
Lot Description Wooded
Story 1
Foundation Block & Beam
Lot Size Range 5 Up to 10 Acres
Sewer Other Water/Sewer, Septic Tank
Water Other Water/Sewer, Well
New Construction No
Schools
Elementary Schools Lost Pines Elementary School
Middle Schools Bastrop Middle School
High Schools Bastrop High School
School District 210 - Bastrop
Others
Senior Community No
Restrictions Horses Allowed
Tax ID 60177
Acceptable Financing Cash Sale, Conventional
Tax Rate 1.5517
Disclosures Estate, Sellers Disclosure
Listing Terms Cash Sale, Conventional
Financing Cash Sale,Conventional
Special Listing Condition Estate, Sellers Disclosure
Read Less
Want to know what your home might be worth? Contact us for a FREE valuation!

Our team is ready to help you sell your home for the highest possible price ASAP

Bought with Non-MLS

GET MORE INFORMATION





