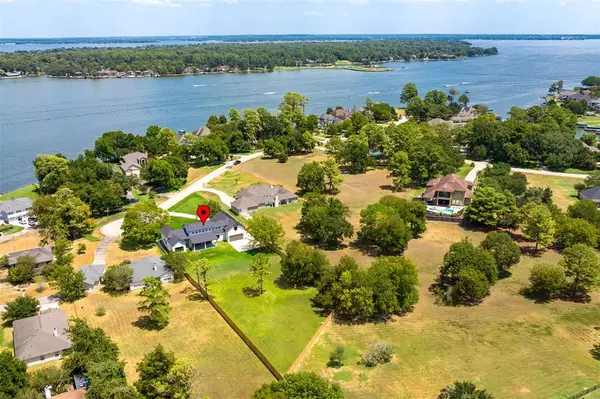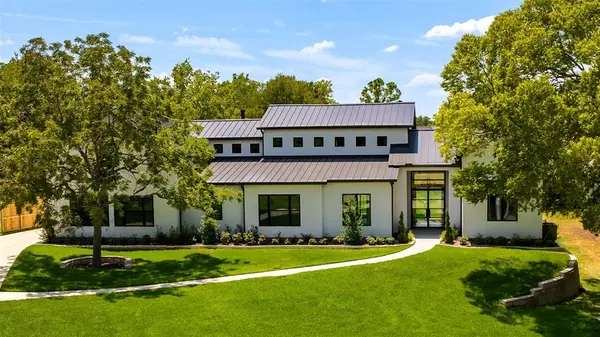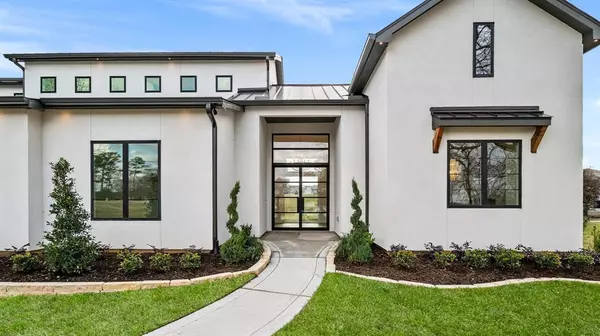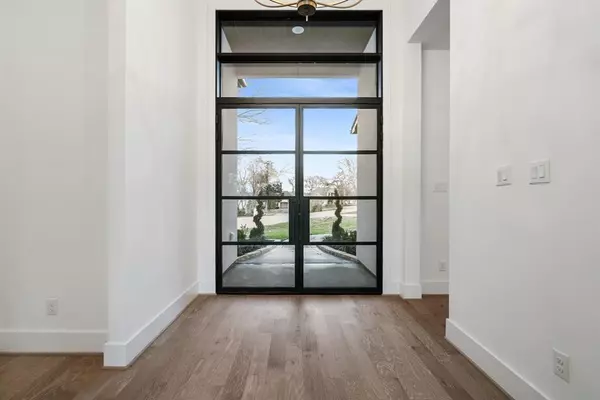$1,035,000
For more information regarding the value of a property, please contact us for a free consultation.
735 The Cliffs Ct Montgomery, TX 77356
4 Beds
3.1 Baths
3,434 SqFt
Key Details
Property Type Single Family Home
Listing Status Sold
Purchase Type For Sale
Square Footage 3,434 sqft
Price per Sqft $301
Subdivision Cliffs At South Shore
MLS Listing ID 71712810
Sold Date 04/23/24
Style Contemporary/Modern
Bedrooms 4
Full Baths 3
Half Baths 1
HOA Fees $66/ann
HOA Y/N 1
Year Built 2023
Tax Year 2022
Lot Size 1.025 Acres
Acres 1.025
Property Description
NEW Modern Luxury home in quiet, gated Cliffs at South Shore on Lake Conroe! This custom new Beauty sits on 1+ acre, end of a cul-de-sac and has a pretty water view. It boasts 4 bedrooms with 3 down, 3 full & 1 half baths, study, game room , a Mancave 3 car garage and so much more. Read captions on pictures for full details. One can enjoy living close to the lake, having space to breath, an easy-flow open floor plan w/ all needed daily down & a huge Bonus room ( possible 5th bedrm), full bath and bedroom up. Shadow gap textureless ceilings & walls, floating cabinetry, wood floors, high end designer fixtures & hardware, soft close everything, California closets, a gas equipped kitchen meant for a serious chef, a Primary Suite Retreat, convenient study and central living area with high dramatic beamed ceiling, all securely held by a steel enforced foundation. Room for future pool, Full privacy fence just installed in backyard. MISD, boat storage & launch across street outside the gates.
Location
State TX
County Montgomery
Area Lake Conroe Area
Rooms
Bedroom Description 2 Bedrooms Down,En-Suite Bath,Primary Bed - 1st Floor,Sitting Area,Split Plan,Walk-In Closet
Other Rooms Family Room, Formal Dining, Gameroom Up, Home Office/Study, Living Area - 1st Floor, Utility Room in House
Master Bathroom Half Bath, Hollywood Bath, Primary Bath: Double Sinks, Primary Bath: Separate Shower, Primary Bath: Soaking Tub, Secondary Bath(s): Separate Shower, Secondary Bath(s): Tub/Shower Combo
Kitchen Breakfast Bar, Island w/ Cooktop, Kitchen open to Family Room, Pantry, Soft Closing Cabinets, Soft Closing Drawers, Under Cabinet Lighting, Walk-in Pantry
Interior
Interior Features Fire/Smoke Alarm, Formal Entry/Foyer, High Ceiling
Heating Central Gas, Zoned
Cooling Central Electric, Zoned
Flooring Carpet, Tile, Wood
Fireplaces Number 1
Fireplaces Type Gas Connections
Exterior
Exterior Feature Back Yard Fenced, Controlled Subdivision Access, Covered Patio/Deck, Patio/Deck, Porch, Sprinkler System
Parking Features Attached Garage, Oversized Garage, Tandem
Garage Spaces 3.0
Waterfront Description Lake View
Roof Type Other
Street Surface Concrete
Private Pool No
Building
Lot Description Cul-De-Sac, Subdivision Lot, Water View
Story 1.5
Foundation Other, Slab
Lot Size Range 1 Up to 2 Acres
Builder Name Chadwick Homes LLC
Sewer Public Sewer
Water Public Water, Water District
Structure Type Stucco
New Construction Yes
Schools
Elementary Schools Stewart Creek Elementary School
Middle Schools Montgomery Junior High School
High Schools Montgomery High School
School District 37 - Montgomery
Others
HOA Fee Include Limited Access Gates
Senior Community No
Restrictions Deed Restrictions
Tax ID 3423-00-05000
Ownership Full Ownership
Energy Description Ceiling Fans,Digital Program Thermostat,High-Efficiency HVAC,Insulated/Low-E windows,Tankless/On-Demand H2O Heater
Acceptable Financing Cash Sale, Conventional, FHA
Tax Rate 2.2081
Disclosures Mud
Listing Terms Cash Sale, Conventional, FHA
Financing Cash Sale,Conventional,FHA
Special Listing Condition Mud
Read Less
Want to know what your home might be worth? Contact us for a FREE valuation!

Our team is ready to help you sell your home for the highest possible price ASAP

Bought with RE/MAX Associates Northeast

GET MORE INFORMATION





