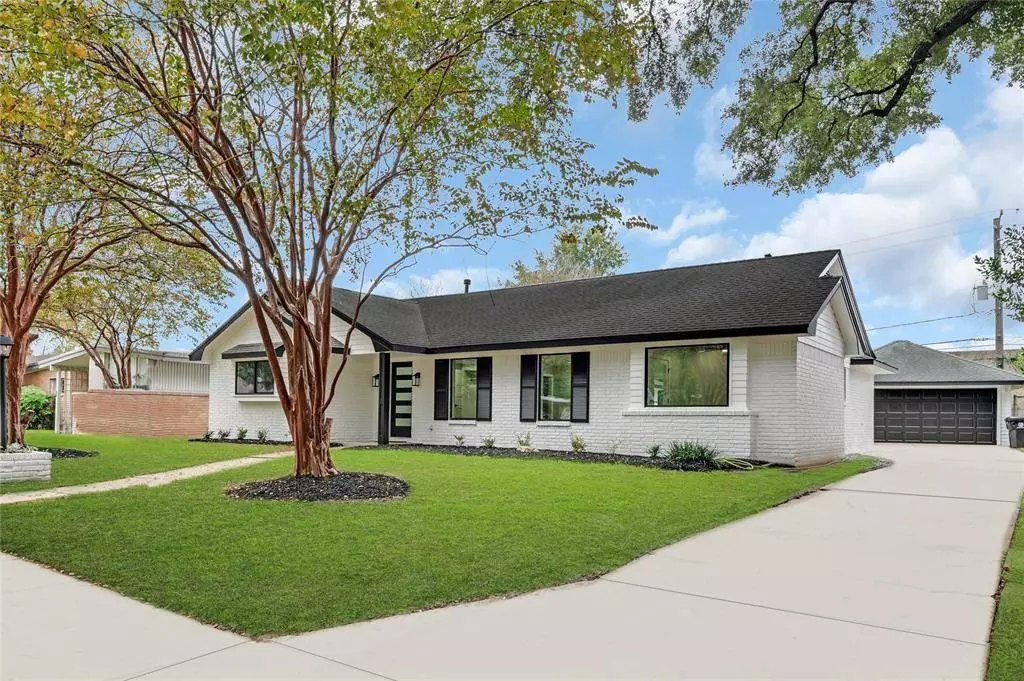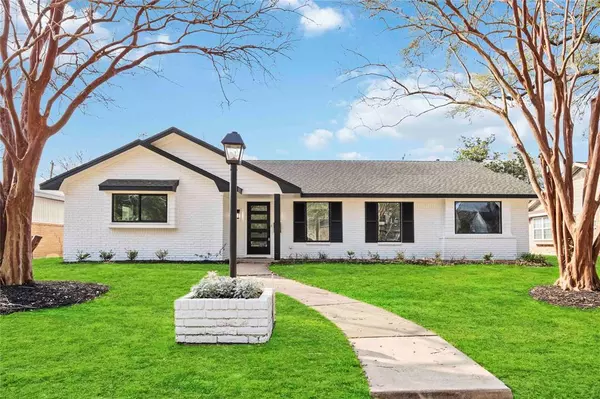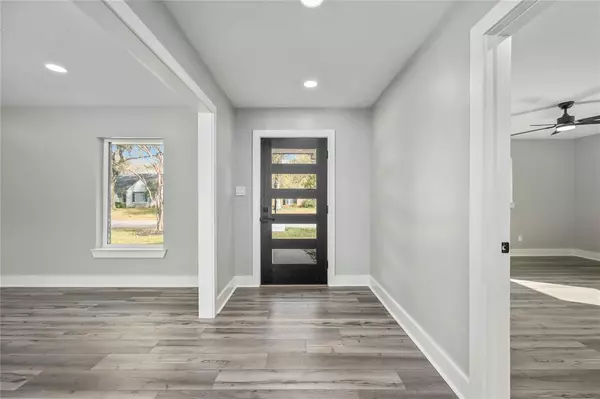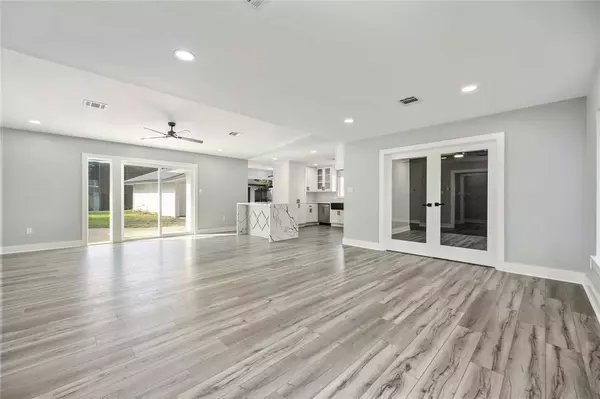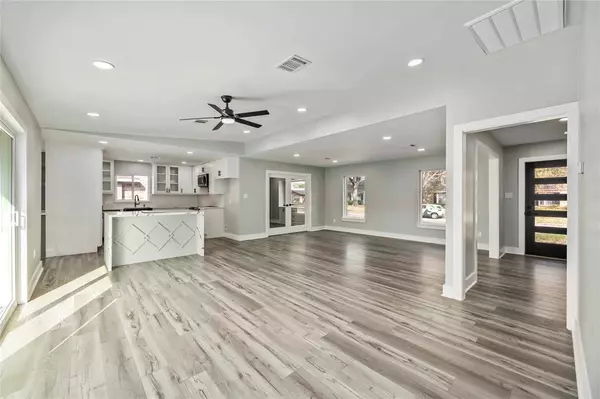$515,000
For more information regarding the value of a property, please contact us for a free consultation.
3703 Woodvalley DR Houston, TX 77025
3 Beds
2.1 Baths
2,173 SqFt
Key Details
Property Type Single Family Home
Listing Status Sold
Purchase Type For Sale
Square Footage 2,173 sqft
Price per Sqft $232
Subdivision Woodside Sec 03
MLS Listing ID 69919903
Sold Date 04/22/24
Style Contemporary/Modern,Traditional
Bedrooms 3
Full Baths 2
Half Baths 1
Year Built 1957
Annual Tax Amount $8,139
Tax Year 2023
Lot Size 9,100 Sqft
Acres 0.2089
Property Description
Step into the epitome of modern living at 3703 Woodvalley Dr, nestled in Woodside, just minutes from The Medical Center and Reliant Stadium. This home has undergone a remarkable transformation, boasting a host of upgrades. Step inside to discover a meticulously renovated interior featuring new electrical systems, an upgraded electrical panel, and PEX piping for enhanced durability. With new kitchen and bathroom cabinets, along with sleek quartz countertops, every detail exudes contemporary elegance. Efficiency meets style with a new gas water heater, double-pane windows, and fresh insulation in the attic, ensuring optimal energy performance. A dedicated office space with LAN line connectivity, while a separate mudroom provides practical convenience. The kitchen impresses with soft-close doors and drawers, a spacious island for dining or entertaining, and brand-new stainless steel appliances. Zoned to Bellaire High School
Location
State TX
County Harris
Area Knollwood/Woodside Area
Rooms
Bedroom Description En-Suite Bath,Primary Bed - 1st Floor,Walk-In Closet
Other Rooms Home Office/Study, Living Area - 1st Floor, Utility Room in House
Master Bathroom Full Secondary Bathroom Down, Half Bath
Kitchen Island w/o Cooktop, Kitchen open to Family Room, Soft Closing Cabinets, Soft Closing Drawers
Interior
Interior Features Fire/Smoke Alarm, Formal Entry/Foyer, High Ceiling
Heating Central Gas
Cooling Central Electric
Flooring Tile, Vinyl Plank
Exterior
Exterior Feature Back Yard, Back Yard Fenced
Parking Features Detached Garage
Garage Spaces 2.0
Roof Type Composition
Street Surface Concrete
Private Pool No
Building
Lot Description Subdivision Lot
Story 1
Foundation Slab
Lot Size Range 0 Up To 1/4 Acre
Sewer Public Sewer
Water Public Water
Structure Type Brick,Cement Board
New Construction No
Schools
Elementary Schools Longfellow Elementary School (Houston)
Middle Schools Pershing Middle School
High Schools Bellaire High School
School District 27 - Houston
Others
Senior Community No
Restrictions Deed Restrictions
Tax ID 086-091-000-0010
Energy Description Ceiling Fans
Acceptable Financing Cash Sale, Conventional, FHA, Other, VA
Tax Rate 2.0148
Disclosures Sellers Disclosure
Listing Terms Cash Sale, Conventional, FHA, Other, VA
Financing Cash Sale,Conventional,FHA,Other,VA
Special Listing Condition Sellers Disclosure
Read Less
Want to know what your home might be worth? Contact us for a FREE valuation!

Our team is ready to help you sell your home for the highest possible price ASAP

Bought with RE/MAX Southwest

GET MORE INFORMATION

