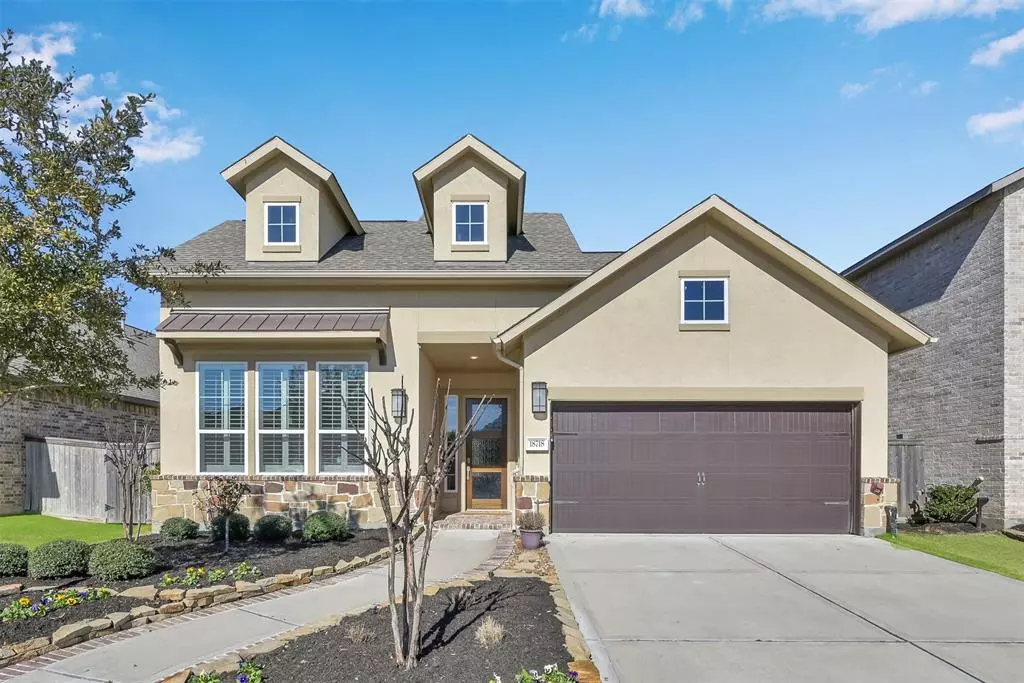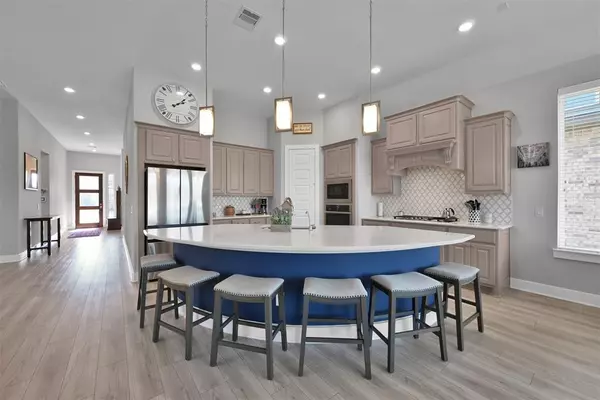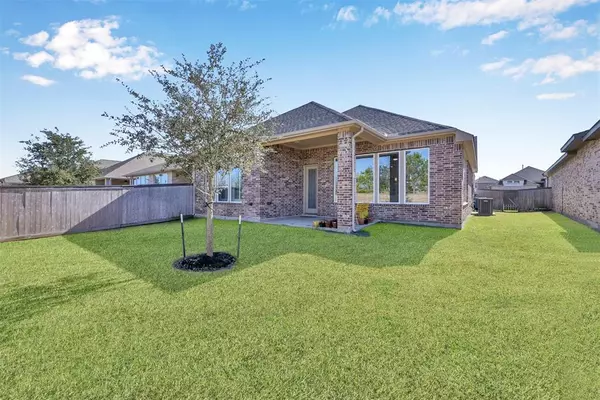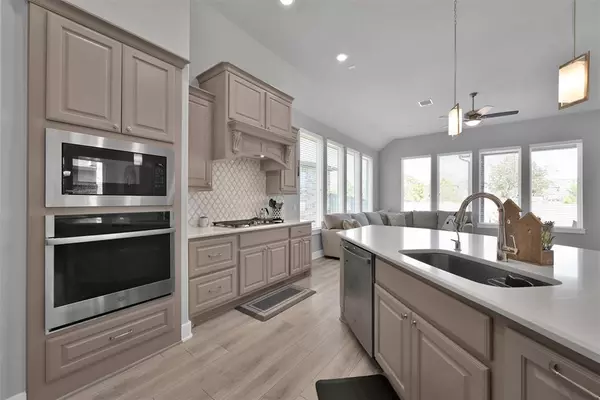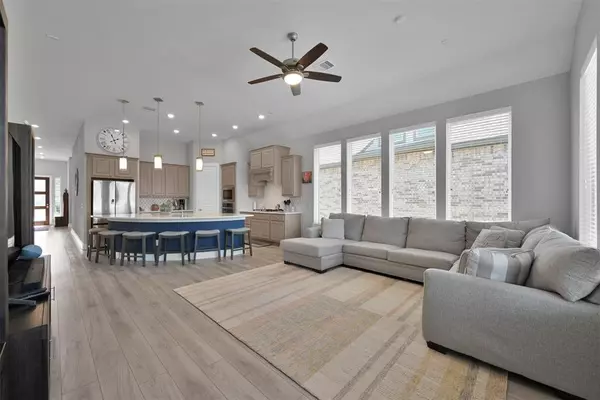$475,000
For more information regarding the value of a property, please contact us for a free consultation.
18718 Penn Farm DR Cypress, TX 77433
3 Beds
2.1 Baths
2,466 SqFt
Key Details
Property Type Single Family Home
Listing Status Sold
Purchase Type For Sale
Square Footage 2,466 sqft
Price per Sqft $189
Subdivision Bridgeland
MLS Listing ID 37338742
Sold Date 04/23/24
Style Traditional
Bedrooms 3
Full Baths 2
Half Baths 1
HOA Fees $102/ann
HOA Y/N 1
Year Built 2019
Annual Tax Amount $14,821
Tax Year 2023
Lot Size 6,799 Sqft
Acres 0.1561
Property Description
Don't miss out on the opportunity to call this property home where modern elegance meets functional design in the heart of Bridgeland. Upon entering, you'll be greeted by a light and airy atmosphere with neutral color palettes and an abundance of windows that invite natural light. The layout provides a perfect backdrop for hosting gatherings and dinner parties, seamlessly flowing from the kitchen to the dining and living spaces. The kitchen features stainless steel appliances, stunning quartz countertops, and a massive, curved center island. The primary suite bathroom features a double sink quartz vanity and a shower with convenient sitting bench. Two secondary bedrooms are connected by a Jack and Jill style bathroom. The generous-sized laundry room offers room for an extra fridge and includes a storage closet for added convenience. A versatile bonus room with private patio awaits your personal touch, whether you envision it as a game room, office, media room, or children's retreat.
Location
State TX
County Harris
Community Bridgeland
Area Cypress South
Rooms
Bedroom Description All Bedrooms Down,En-Suite Bath,Primary Bed - 1st Floor,Walk-In Closet
Other Rooms 1 Living Area, Home Office/Study, Utility Room in House
Master Bathroom Half Bath, Hollywood Bath, Primary Bath: Double Sinks, Primary Bath: Shower Only, Secondary Bath(s): Tub/Shower Combo, Vanity Area
Den/Bedroom Plus 4
Kitchen Breakfast Bar, Island w/o Cooktop, Kitchen open to Family Room, Pantry
Interior
Heating Central Gas
Cooling Central Electric
Flooring Tile, Vinyl
Exterior
Exterior Feature Back Yard Fenced, Covered Patio/Deck, Sprinkler System
Parking Features Attached Garage
Garage Spaces 2.0
Garage Description Double-Wide Driveway
Roof Type Composition
Street Surface Concrete,Curbs,Gutters
Private Pool No
Building
Lot Description Subdivision Lot
Story 1
Foundation Slab
Lot Size Range 0 Up To 1/4 Acre
Water Water District
Structure Type Brick,Stone,Stucco
New Construction No
Schools
Elementary Schools Mcgown Elementary
Middle Schools Sprague Middle School
High Schools Bridgeland High School
School District 13 - Cypress-Fairbanks
Others
HOA Fee Include Clubhouse,Grounds,Recreational Facilities
Senior Community No
Restrictions Deed Restrictions
Tax ID 139-463-001-0007
Ownership Full Ownership
Energy Description Ceiling Fans
Acceptable Financing Cash Sale, Conventional, FHA, VA
Tax Rate 3.3381
Disclosures Mud, Sellers Disclosure
Listing Terms Cash Sale, Conventional, FHA, VA
Financing Cash Sale,Conventional,FHA,VA
Special Listing Condition Mud, Sellers Disclosure
Read Less
Want to know what your home might be worth? Contact us for a FREE valuation!

Our team is ready to help you sell your home for the highest possible price ASAP

Bought with Fast Homes

GET MORE INFORMATION

