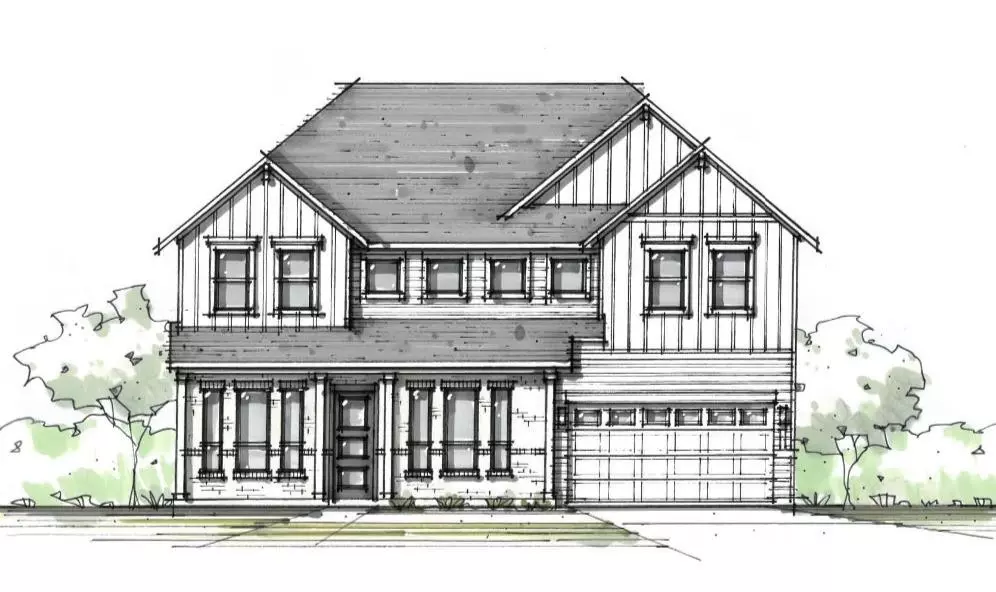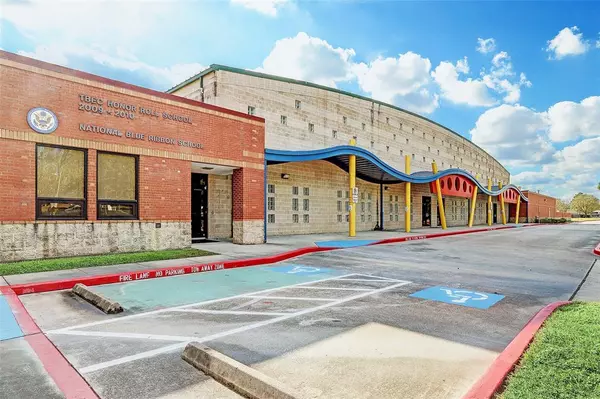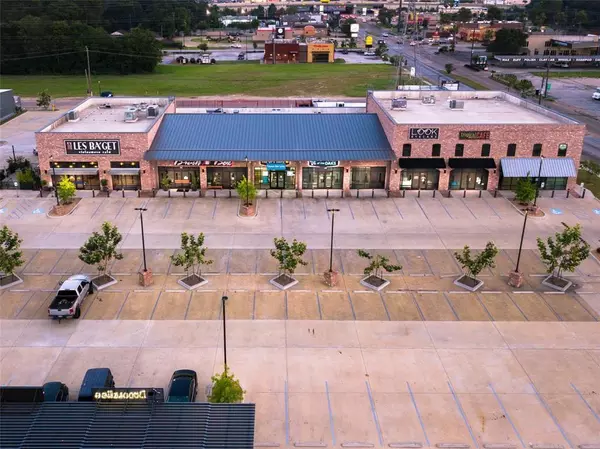$1,399,000
For more information regarding the value of a property, please contact us for a free consultation.
1518 Gardenia DR Houston, TX 77018
5 Beds
4 Baths
3,348 SqFt
Key Details
Property Type Single Family Home
Listing Status Sold
Purchase Type For Sale
Square Footage 3,348 sqft
Price per Sqft $418
Subdivision Oak Forest
MLS Listing ID 10793362
Sold Date 04/19/24
Style Contemporary/Modern,Craftsman,Traditional
Bedrooms 5
Full Baths 4
Year Built 2024
Lot Size 7,020 Sqft
Property Description
Introducing a stunning modern farmhouse in the sought-after Oak Forest subdivision. This new construction boasts 5 bedrooms and 4 bathrooms, offering the perfect blend of contemporary design and classic charm. The exterior features a charming white façade with black accents, creating a captivating curb appeal. Step inside to discover an open-concept floor plan flooded with natural light, highlighting the spacious living areas. The kitchen is a chef's dream, equipped with top-of-the-line stainless steel appliances, quartz countertops, and a farmhouse sink. The main bedroom suite provides a tranquil retreat with its luxurious en-suite bathroom and walk-in closet. Additional bedrooms are generously sized and offer flexibility for growing or guests. The bathrooms are elegantly designed, showcasing modern fixtures and finishes. Large game room and flex storage space upstairs. Outside, a spacious backyard awaits, providing endless possibilities for outdoor entertaining & relaxation.
Location
State TX
County Harris
Area Oak Forest East Area
Rooms
Bedroom Description 1 Bedroom Down - Not Primary BR,En-Suite Bath,Primary Bed - 1st Floor,Walk-In Closet
Other Rooms Family Room, Formal Dining, Gameroom Up, Home Office/Study, Living Area - 1st Floor, Media, Utility Room in House
Master Bathroom Primary Bath: Separate Shower, Primary Bath: Soaking Tub, Secondary Bath(s): Tub/Shower Combo, Vanity Area
Kitchen Island w/o Cooktop, Kitchen open to Family Room, Pantry, Walk-in Pantry
Interior
Interior Features Dry Bar, Fire/Smoke Alarm, High Ceiling
Heating Central Gas
Cooling Central Electric
Flooring Tile, Wood
Fireplaces Number 1
Fireplaces Type Gaslog Fireplace
Exterior
Exterior Feature Back Yard Fenced, Covered Patio/Deck, Patio/Deck, Sprinkler System
Parking Features Attached Garage
Garage Spaces 2.0
Roof Type Composition
Street Surface Concrete,Curbs
Private Pool No
Building
Lot Description Subdivision Lot
Faces South
Story 2
Foundation Slab
Lot Size Range 0 Up To 1/4 Acre
Builder Name Oak Forest Builders
Sewer Public Sewer
Water Public Water
Structure Type Brick,Cement Board,Wood
New Construction Yes
Schools
Elementary Schools Oak Forest Elementary School (Houston)
Middle Schools Black Middle School
High Schools Waltrip High School
School District 27 - Houston
Others
Senior Community No
Restrictions Deed Restrictions
Tax ID 073-100-007-0050
Energy Description Attic Vents,Ceiling Fans,High-Efficiency HVAC,HVAC>13 SEER,Insulated Doors,Insulated/Low-E windows,Insulation - Batt,Insulation - Blown Fiberglass,North/South Exposure,Other Energy Features,Radiant Attic Barrier
Acceptable Financing Cash Sale, Conventional
Disclosures No Disclosures
Listing Terms Cash Sale, Conventional
Financing Cash Sale,Conventional
Special Listing Condition No Disclosures
Read Less
Want to know what your home might be worth? Contact us for a FREE valuation!

Our team is ready to help you sell your home for the highest possible price ASAP

Bought with Keller Williams Memorial

GET MORE INFORMATION





