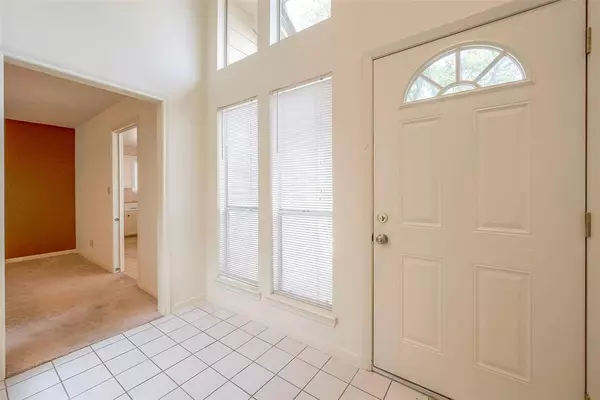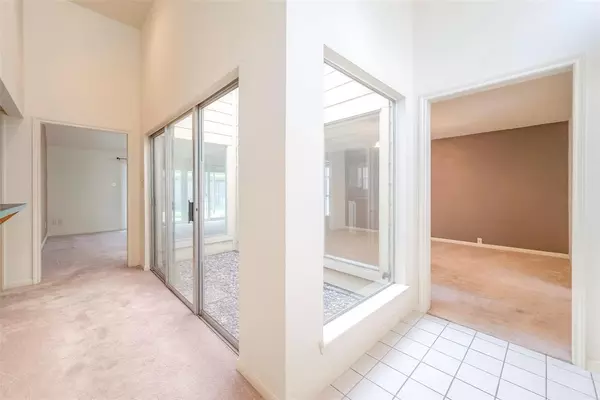$224,000
For more information regarding the value of a property, please contact us for a free consultation.
4767 Blueberry Hill DR Houston, TX 77084
3 Beds
2 Baths
1,812 SqFt
Key Details
Property Type Single Family Home
Listing Status Sold
Purchase Type For Sale
Square Footage 1,812 sqft
Price per Sqft $122
Subdivision Bear Creek Village Sec 07
MLS Listing ID 79715006
Sold Date 04/23/24
Style Contemporary/Modern,Ranch,Traditional
Bedrooms 3
Full Baths 2
HOA Fees $39/ann
HOA Y/N 1
Year Built 1978
Annual Tax Amount $5,961
Tax Year 2023
Lot Size 7,469 Sqft
Acres 0.1715
Property Description
Looking for a charming home to customize to make your own? Your search is over! Welcome to 4767 Blueberry Hill in Bear Creek Village. Original homeowners. Never flooded, in Zone X so flood insurance is NOT required. Great investment, handyman's special, or owner-occupied w/ some work & "sweat equity." Home has ample natural light w/ tons of windows along the perimeter, as well as floorplan revolves around glass atrium in the center bringing the outdoors in. Feng shui design of the 80's allows one to be surrounded by nature. Island kitchen w/ lighted walk-in pantry & eat-in breakfast rm. Formal Dining. Spacious living w/ vaulted ceiling, floor-to-ceiling brick wood/gas FP. Wet bar. Owner's suite w/ lighted walk-in closet, ensuite bath w/ tub shower. Split bdrm plan. 2 secondary bdrms w/ lighted closets + full bath. Covered patio, fenced yard, & sprinkler sys. Enjoy Katy ISD schools - walk to Bear Creek Elem. IDEAL LOCATION FOR COMMUTERS. Close to restaurants, shopping, ETC.
Location
State TX
County Harris
Area Katy - North
Rooms
Bedroom Description All Bedrooms Down,Primary Bed - 1st Floor,Split Plan
Other Rooms 1 Living Area, Breakfast Room, Family Room, Formal Dining, Living Area - 1st Floor, Utility Room in Garage
Master Bathroom Primary Bath: Tub/Shower Combo, Secondary Bath(s): Tub/Shower Combo
Den/Bedroom Plus 3
Kitchen Island w/o Cooktop, Pantry, Walk-in Pantry
Interior
Interior Features Atrium, Formal Entry/Foyer, High Ceiling, Refrigerator Included, Wet Bar
Heating Central Gas
Cooling Central Electric
Flooring Carpet, Tile
Fireplaces Number 1
Fireplaces Type Gas Connections, Wood Burning Fireplace
Exterior
Exterior Feature Back Yard, Back Yard Fenced, Covered Patio/Deck, Patio/Deck, Sprinkler System, Subdivision Tennis Court
Parking Features Attached Garage
Garage Spaces 2.0
Garage Description Auto Garage Door Opener, Single-Wide Driveway
Roof Type Composition
Street Surface Concrete,Curbs,Gutters
Private Pool No
Building
Lot Description Subdivision Lot
Faces North
Story 1
Foundation Slab
Lot Size Range 0 Up To 1/4 Acre
Water Water District
Structure Type Brick,Cement Board
New Construction No
Schools
Elementary Schools Bear Creek Elementary School (Katy)
Middle Schools Cardiff Junior High School
High Schools Mayde Creek High School
School District 30 - Katy
Others
HOA Fee Include Clubhouse,Recreational Facilities
Senior Community No
Restrictions Deed Restrictions
Tax ID 109-910-000-0003
Energy Description Ceiling Fans,North/South Exposure
Acceptable Financing Cash Sale, Conventional
Tax Rate 1.9809
Disclosures Mud, Sellers Disclosure
Listing Terms Cash Sale, Conventional
Financing Cash Sale,Conventional
Special Listing Condition Mud, Sellers Disclosure
Read Less
Want to know what your home might be worth? Contact us for a FREE valuation!

Our team is ready to help you sell your home for the highest possible price ASAP

Bought with Keller Williams Memorial

GET MORE INFORMATION





