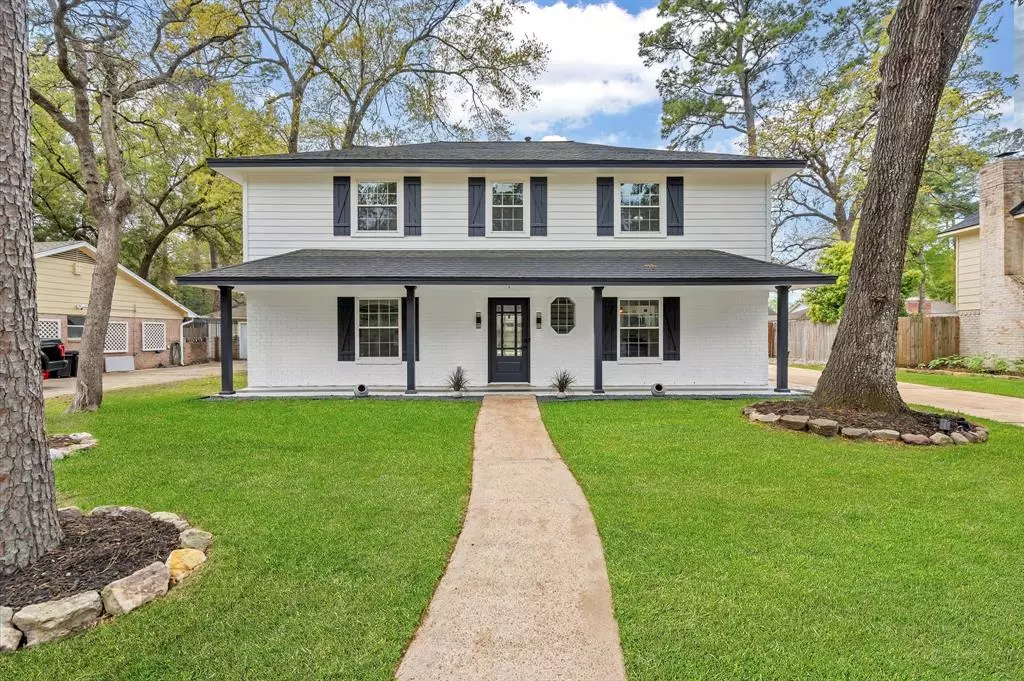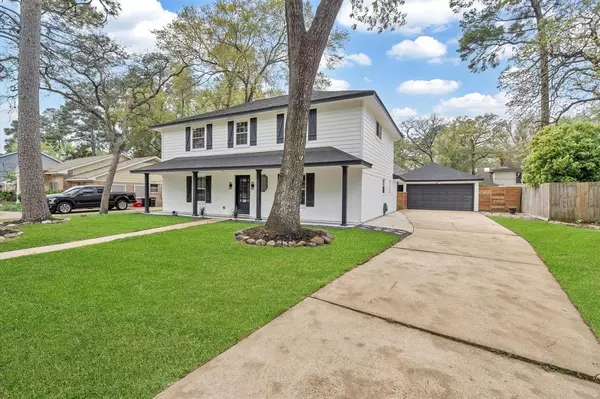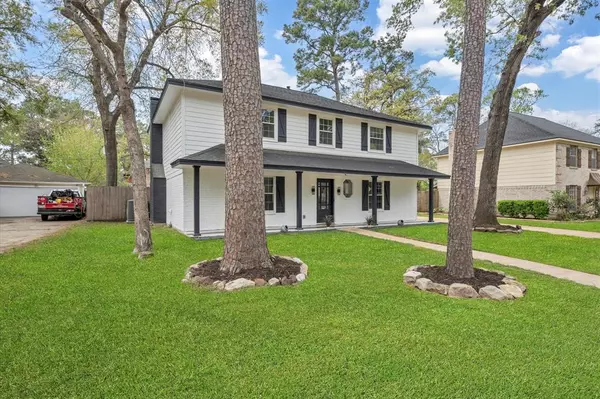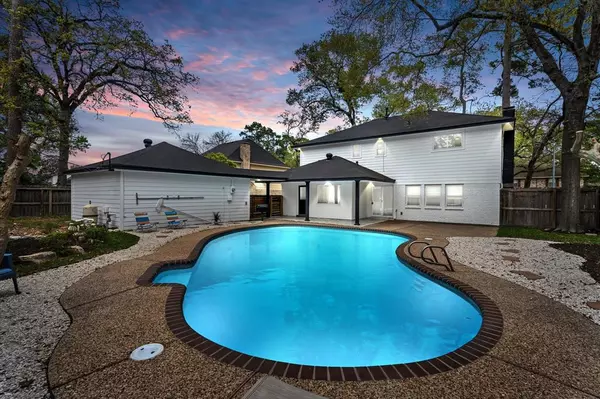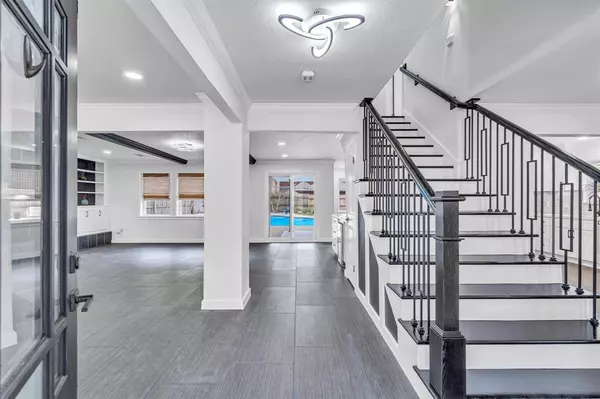$369,000
For more information regarding the value of a property, please contact us for a free consultation.
12703 Rocky Hill DR Houston, TX 77066
4 Beds
2.1 Baths
2,340 SqFt
Key Details
Property Type Single Family Home
Listing Status Sold
Purchase Type For Sale
Square Footage 2,340 sqft
Price per Sqft $155
Subdivision Greenwood Forest
MLS Listing ID 90803624
Sold Date 04/19/24
Style Contemporary/Modern
Bedrooms 4
Full Baths 2
Half Baths 1
HOA Fees $50/ann
HOA Y/N 1
Year Built 1972
Annual Tax Amount $6,110
Tax Year 2023
Lot Size 9,360 Sqft
Acres 0.2149
Property Description
Beautifully remodeled, 2 story home with modern finishes in the Champions region! Elegant & polish kitchen island boasts a built in wine rack & mini fridge, quartz countertops, porcelain backsplash, tall soft-close cabinets/drawers, & NEW Stainless Steel appliances. The home features a beautiful staircase, gorgeous open floor plan, & a modern fireplace. Master bathroom features a chic walk-in tiled shower, New lighted faucets, lighted mirrors, quartz countertops, glass frameless shower wall, & large walk-in closet with built in shelves in the primary suite. Living/dining area includes all NEW tile floors, chandeliers, light fixtures, & recessed lighting! Plus, New energy efficient windows throughout the home. Outside find your private oasis featuring a beautiful in-ground pool w/ color changing lights, covered patio & lush landscaping. Conveniently located in a peaceful community with easy access to 249 & Beltway 8. Schedule your showing today!
Location
State TX
County Harris
Area 1960/Cypress Creek South
Rooms
Bedroom Description Walk-In Closet
Other Rooms Breakfast Room, Family Room, Formal Dining, Formal Living
Master Bathroom Half Bath, Primary Bath: Double Sinks, Secondary Bath(s): Double Sinks, Secondary Bath(s): Tub/Shower Combo, Vanity Area
Kitchen Breakfast Bar, Kitchen open to Family Room, Soft Closing Cabinets, Soft Closing Drawers, Under Cabinet Lighting
Interior
Interior Features Crown Molding, Dryer Included, Fire/Smoke Alarm, Washer Included
Heating Central Gas
Cooling Central Electric
Flooring Laminate, Tile
Fireplaces Number 1
Fireplaces Type Freestanding
Exterior
Exterior Feature Back Yard, Back Yard Fenced, Covered Patio/Deck, Subdivision Tennis Court
Parking Features Detached Garage
Garage Spaces 2.0
Pool Gunite, In Ground
Roof Type Composition
Private Pool Yes
Building
Lot Description Cul-De-Sac, Subdivision Lot
Faces East,Northeast
Story 2
Foundation Slab
Lot Size Range 0 Up To 1/4 Acre
Water Water District
Structure Type Brick
New Construction No
Schools
Elementary Schools Greenwood Forest Elementary School
Middle Schools Wunderlich Intermediate School
High Schools Klein Forest High School
School District 32 - Klein
Others
HOA Fee Include Clubhouse,Recreational Facilities
Senior Community No
Restrictions Deed Restrictions
Tax ID 102-494-000-0030
Energy Description Attic Fan,Attic Vents,Ceiling Fans,Energy Star/CFL/LED Lights,Insulated/Low-E windows
Acceptable Financing Cash Sale, Conventional, FHA, VA
Tax Rate 2.0313
Disclosures Mud, Sellers Disclosure
Listing Terms Cash Sale, Conventional, FHA, VA
Financing Cash Sale,Conventional,FHA,VA
Special Listing Condition Mud, Sellers Disclosure
Read Less
Want to know what your home might be worth? Contact us for a FREE valuation!

Our team is ready to help you sell your home for the highest possible price ASAP

Bought with Studio Real Estate, LLC

GET MORE INFORMATION

