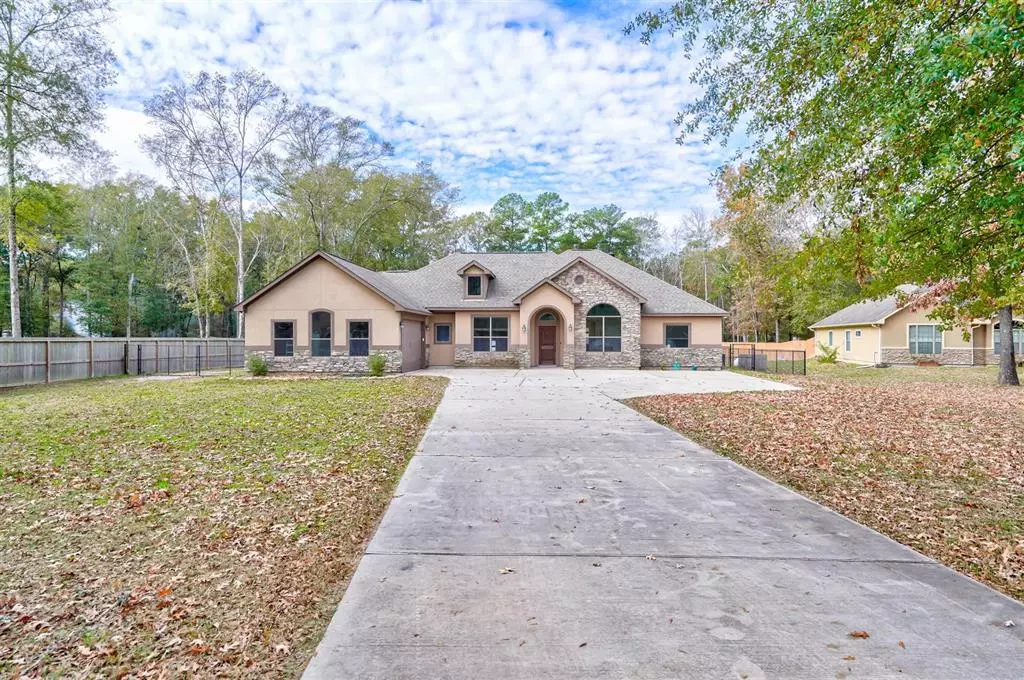$585,000
For more information regarding the value of a property, please contact us for a free consultation.
17010 N Mesa DR Splendora, TX 77372
5 Beds
3 Baths
2,457 SqFt
Key Details
Property Type Single Family Home
Listing Status Sold
Purchase Type For Sale
Square Footage 2,457 sqft
Price per Sqft $223
Subdivision Rio Vista
MLS Listing ID 909992
Sold Date 04/23/24
Style Mediterranean
Bedrooms 5
Full Baths 3
HOA Fees $39/ann
HOA Y/N 1
Year Built 2014
Annual Tax Amount $11,021
Tax Year 2023
Lot Size 1.140 Acres
Acres 1.14
Property Description
Step into your dream home in the tranquil Rio Vista neighborhood. This impressive 5 bedroom, 3 bathroom property offers the perfect blend of country living and modern convenience. Just minutes away from major highways and the Valley Ranch Town Center, you'll have easy access to everything you need. The open concept layout provides plenty of space for entertaining, while the covered patio and heated pool with a hot tub create a backyard oasis for relaxation. Store your ATVs and lawn equipment or create a hangout in the 30x30 shop. The home also features LED Gemstone lighting along the exterior, allowing you to set the mood for any occasion. With a new elementary school set to be built nearby, this is an opportunity you don't want to miss. Home and shop have never flooded. Don't wait,make this stunning property yours today!
Location
State TX
County Montgomery
Area Porter/New Caney East
Rooms
Bedroom Description All Bedrooms Down
Other Rooms Breakfast Room, Family Room, Kitchen/Dining Combo, Utility Room in House
Master Bathroom Primary Bath: Double Sinks, Primary Bath: Separate Shower
Kitchen Island w/o Cooktop, Kitchen open to Family Room
Interior
Interior Features Crown Molding, Dryer Included, Formal Entry/Foyer, High Ceiling, Refrigerator Included, Washer Included
Heating Propane
Cooling Central Electric
Flooring Laminate, Tile
Fireplaces Number 1
Fireplaces Type Gas Connections, Wood Burning Fireplace
Exterior
Exterior Feature Back Yard, Covered Patio/Deck, Spa/Hot Tub, Sprinkler System, Workshop
Parking Features Attached/Detached Garage
Garage Spaces 2.0
Pool Gunite, Heated, In Ground, Salt Water
Roof Type Composition
Private Pool Yes
Building
Lot Description Cleared, Cul-De-Sac
Story 1
Foundation Slab
Lot Size Range 1 Up to 2 Acres
Water Aerobic, Public Water
Structure Type Stone,Stucco
New Construction No
Schools
Elementary Schools Peach Creek Elementary School
Middle Schools Splendora Junior High
High Schools Splendora High School
School District 47 - Splendora
Others
HOA Fee Include Courtesy Patrol,Other
Senior Community No
Restrictions Deed Restrictions
Tax ID 8276-00-00600
Energy Description Attic Vents,Ceiling Fans
Acceptable Financing Cash Sale, Conventional, FHA, VA
Tax Rate 2.2466
Disclosures Fixture Leases, Sellers Disclosure
Listing Terms Cash Sale, Conventional, FHA, VA
Financing Cash Sale,Conventional,FHA,VA
Special Listing Condition Fixture Leases, Sellers Disclosure
Read Less
Want to know what your home might be worth? Contact us for a FREE valuation!

Our team is ready to help you sell your home for the highest possible price ASAP

Bought with RE/MAX The Woodlands & Spring

GET MORE INFORMATION





