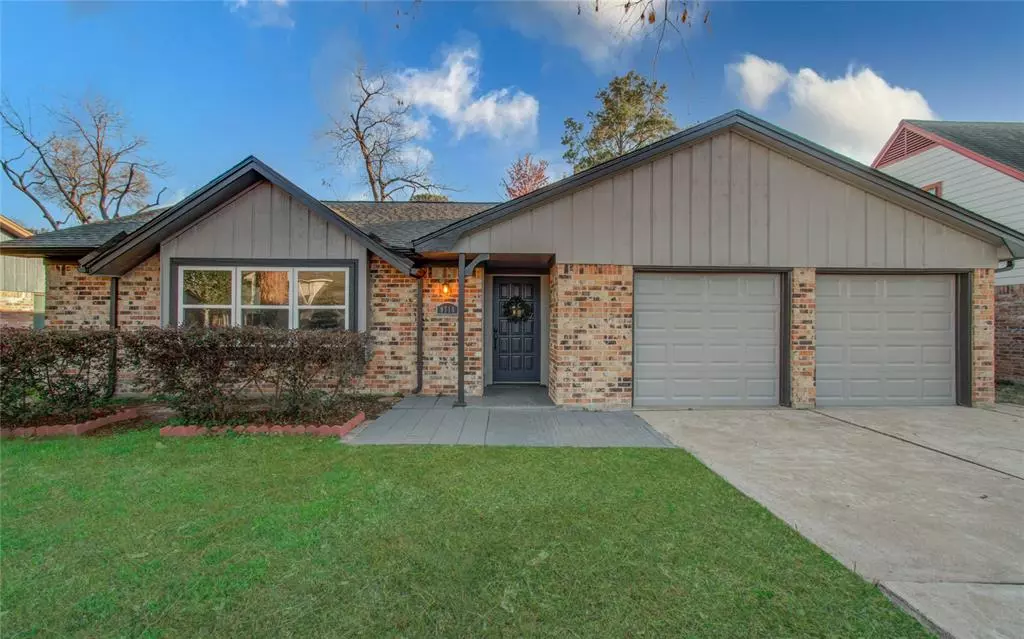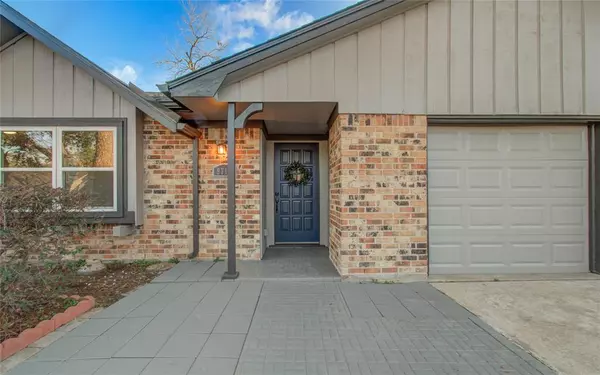$379,900
For more information regarding the value of a property, please contact us for a free consultation.
9719 Springview LN Houston, TX 77080
3 Beds
2 Baths
1,726 SqFt
Key Details
Property Type Single Family Home
Listing Status Sold
Purchase Type For Sale
Square Footage 1,726 sqft
Price per Sqft $221
Subdivision Kempwood North
MLS Listing ID 38982434
Sold Date 04/18/24
Style English,Traditional
Bedrooms 3
Full Baths 2
Year Built 1971
Annual Tax Amount $6,709
Tax Year 2023
Lot Size 7,140 Sqft
Acres 0.1639
Property Description
Tucked in the highly coveted Spring Branch area, this updated estate awaits its new beginnings. Boasting all-new PEX plumbing, electrical wiring and LED lighting, this home has the peace of mind of today's conveniences while offering a massive lot with plenty of outdoor space. Landscaped to perfection, the double wide driveway leads to a showstopping blue door that welcomes guests to gorgeous beechwood luxury vinyl plank flooring spanning over 1700 sqft of traditional floorplan. Designer paint schemes masterfully accent double-pane windows throughout the home. The beautiful peninsula White Quartz kitchen boasts fine details such as waterfall sides, marble tiled backsplash upon shaker-style cabinet doors, a stainless steel slide-in gas range and a gorgeous ceiling-mounted hood vent. A spacious primary bedroom features an endless walk-in closet, luxurious on-suite and serene backyard views through wonderful French patio doors. Within minutes of grocery stores, dining, and entertainment.
Location
State TX
County Harris
Area Spring Branch
Rooms
Bedroom Description All Bedrooms Down,Primary Bed - 1st Floor,Walk-In Closet
Other Rooms 1 Living Area, Breakfast Room, Family Room, Formal Dining, Formal Living, Home Office/Study, Kitchen/Dining Combo, Living Area - 1st Floor, Living/Dining Combo, Utility Room in House
Master Bathroom Primary Bath: Separate Shower, Primary Bath: Shower Only, Secondary Bath(s): Tub/Shower Combo
Den/Bedroom Plus 3
Kitchen Breakfast Bar, Island w/ Cooktop, Kitchen open to Family Room
Interior
Interior Features Crown Molding, Formal Entry/Foyer, Refrigerator Included
Heating Central Electric, Central Gas
Cooling Central Electric
Flooring Tile, Vinyl Plank
Fireplaces Number 1
Fireplaces Type Gaslog Fireplace, Wood Burning Fireplace
Exterior
Exterior Feature Back Yard, Back Yard Fenced, Covered Patio/Deck, Patio/Deck
Parking Features Attached Garage, Oversized Garage
Garage Spaces 2.0
Garage Description Auto Garage Door Opener, Double-Wide Driveway
Roof Type Composition
Street Surface Concrete,Curbs,Gutters
Private Pool No
Building
Lot Description Subdivision Lot
Faces North
Story 1
Foundation Slab
Lot Size Range 0 Up To 1/4 Acre
Sewer Public Sewer
Water Public Water
Structure Type Brick,Cement Board,Wood
New Construction No
Schools
Elementary Schools Terrace Elementary School
Middle Schools Northbrook Middle School
High Schools Northbrook High School
School District 49 - Spring Branch
Others
Senior Community No
Restrictions Deed Restrictions
Tax ID 098-550-000-0006
Energy Description Attic Vents,Ceiling Fans,Digital Program Thermostat,Energy Star Appliances,Energy Star/CFL/LED Lights,High-Efficiency HVAC,HVAC>13 SEER,Insulated Doors,Insulated/Low-E windows,Insulation - Blown Cellulose,Insulation - Blown Fiberglass,North/South Exposure,Solar Screens
Tax Rate 2.2332
Disclosures Sellers Disclosure
Green/Energy Cert Other Energy Report, Other Green Certification
Special Listing Condition Sellers Disclosure
Read Less
Want to know what your home might be worth? Contact us for a FREE valuation!

Our team is ready to help you sell your home for the highest possible price ASAP

Bought with Keller Williams Realty The Woodlands

GET MORE INFORMATION





