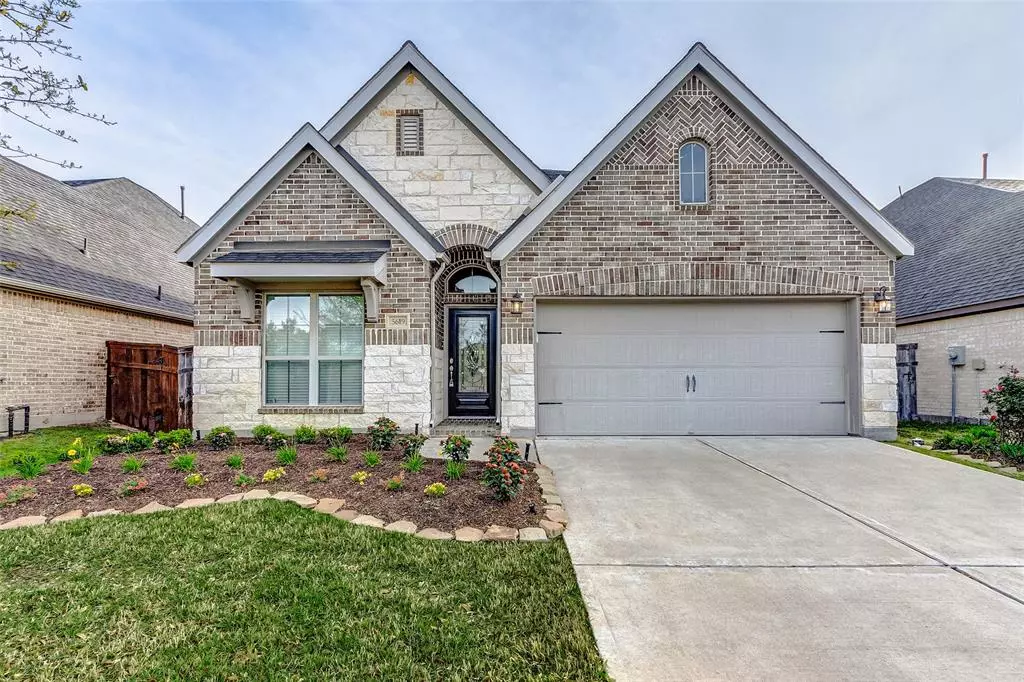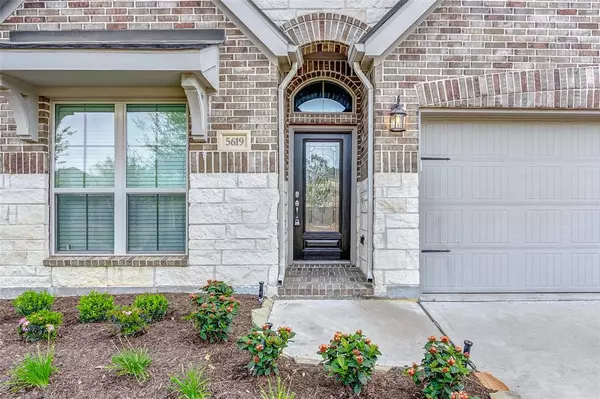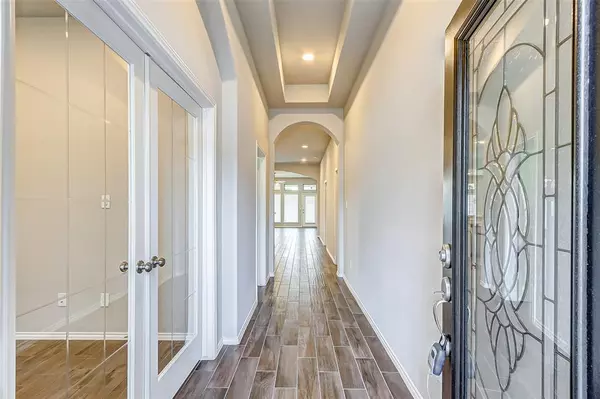$350,000
For more information regarding the value of a property, please contact us for a free consultation.
5619 Alexan Crest DR Fulshear, TX 77441
3 Beds
2 Baths
2,019 SqFt
Key Details
Property Type Single Family Home
Listing Status Sold
Purchase Type For Sale
Square Footage 2,019 sqft
Price per Sqft $185
Subdivision The Brooks At Cross Creek Ranch
MLS Listing ID 52047041
Sold Date 04/24/24
Style Traditional
Bedrooms 3
Full Baths 2
HOA Fees $108/ann
HOA Y/N 1
Year Built 2018
Annual Tax Amount $10,318
Tax Year 2023
Lot Size 6,420 Sqft
Acres 0.1474
Property Description
Experience the allure of Cross Creek Ranch, an impeccable master planned community spreading across 3,200 acres, w/ over 400 acres of verdant green spaces, vast lakes covering 100s of acres, an extensive network of hike-&-bike trails spanning more than 25 miles, and top-notch community amenities. This exquisite 3 bedroom 2 bathroom Perry Home showcases meticulous craftsmanship & thoughtful design details throughout. An extended entryway w/ an impressive 11-foot tray ceiling leads to the tranquil study offering ceramic tile flooring & French doors. A well-appointed island kitchen w/ a walk-in pantry, & a spacious open family room graced w/ ceramic tile flooring & ample natural light. A generously sized primary suite offering a luxurious ensuite bath w/ a garden tub, a separate glass-enclosed shower, & a sizable walk-in closet. Spacious secondary bedrooms offer plush carpet, ceiling fans, & walk-in closets. Outdoor living is further enhanced by a covered backyard patio!
Location
State TX
County Fort Bend
Community Cross Creek Ranch
Area Katy - Southwest
Rooms
Bedroom Description All Bedrooms Down,En-Suite Bath,Primary Bed - 1st Floor,Walk-In Closet
Other Rooms 1 Living Area, Family Room, Home Office/Study, Utility Room in House
Master Bathroom Primary Bath: Double Sinks, Primary Bath: Separate Shower, Primary Bath: Soaking Tub, Secondary Bath(s): Tub/Shower Combo
Den/Bedroom Plus 3
Kitchen Breakfast Bar, Walk-in Pantry
Interior
Interior Features Fire/Smoke Alarm, Formal Entry/Foyer, High Ceiling, Water Softener - Owned, Window Coverings
Heating Central Gas
Cooling Central Electric
Flooring Carpet, Tile
Exterior
Exterior Feature Back Yard, Back Yard Fenced, Covered Patio/Deck, Subdivision Tennis Court
Parking Features Attached Garage
Garage Spaces 2.0
Garage Description Auto Garage Door Opener, Double-Wide Driveway
Roof Type Composition
Street Surface Concrete,Curbs,Gutters
Private Pool No
Building
Lot Description Subdivision Lot
Story 1
Foundation Slab
Lot Size Range 0 Up To 1/4 Acre
Builder Name Perry Homes
Water Water District
Structure Type Brick,Stone
New Construction No
Schools
Elementary Schools Huggins Elementary School
Middle Schools Leaman Junior High School
High Schools Fulshear High School
School District 33 - Lamar Consolidated
Others
HOA Fee Include Clubhouse,Grounds,Other,Recreational Facilities
Senior Community No
Restrictions Deed Restrictions
Tax ID 8004-02-001-0290-901
Ownership Full Ownership
Energy Description Attic Vents,Ceiling Fans,Digital Program Thermostat,Insulated Doors,Insulated/Low-E windows,Radiant Attic Barrier
Acceptable Financing Cash Sale, Conventional, FHA, VA
Tax Rate 3.2007
Disclosures Mud, Other Disclosures, Sellers Disclosure
Green/Energy Cert Home Energy Rating/HERS
Listing Terms Cash Sale, Conventional, FHA, VA
Financing Cash Sale,Conventional,FHA,VA
Special Listing Condition Mud, Other Disclosures, Sellers Disclosure
Read Less
Want to know what your home might be worth? Contact us for a FREE valuation!

Our team is ready to help you sell your home for the highest possible price ASAP

Bought with Lawson Tx Realty

GET MORE INFORMATION





