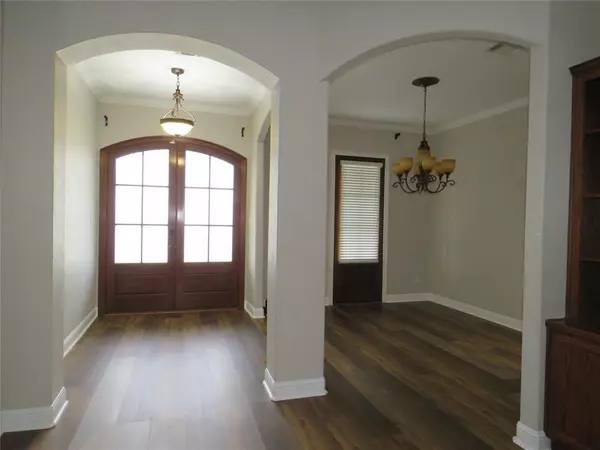$364,900
For more information regarding the value of a property, please contact us for a free consultation.
8365 Carrie LN Beaumont, TX 77713
4 Beds
3 Baths
3,088 SqFt
Key Details
Property Type Single Family Home
Listing Status Sold
Purchase Type For Sale
Square Footage 3,088 sqft
Price per Sqft $118
Subdivision Deerfield Ph 1
MLS Listing ID 89370634
Sold Date 04/23/24
Style Traditional
Bedrooms 4
Full Baths 3
Year Built 2005
Annual Tax Amount $9,048
Tax Year 2023
Lot Size 0.273 Acres
Acres 0.2726
Property Description
Seller offer $5000 closing asst. on acceptable contract.Deerfield Addition brick home built by the builder for his personal home. Lots of attention to detail in this home. Huge open kitchen with island work center that host the sink and dishwasher. Kitchen has a wine fridge, built in desk in the corner nook for functionality. There is a large pantry and loads of countertop space/ cabinets. Kitchen also has a breakfast area large enough for good size table plus there is a formal dining room. The living room has cathedral ceiling w/exposed beams & large built in bookcase /cabinets for excellent storage. In the living room a double fireplace that also opens into the study/den area that has access to backyard, lots of windows overlooking back yard great for morning coffee or could be used as den/office. The primary bedroom also has a fireplace with a beautiful wood mantle. The primary bathroom has a very large corner shower, jetted tub, 2 sep. sink areas plus an enormous walkin closet.
Location
State TX
County Jefferson
Rooms
Bedroom Description En-Suite Bath,Primary Bed - 1st Floor,Split Plan,Walk-In Closet
Other Rooms 1 Living Area, Breakfast Room, Formal Dining, Garage Apartment, Utility Room in House
Master Bathroom Primary Bath: Double Sinks, Primary Bath: Jetted Tub, Primary Bath: Separate Shower, Secondary Bath(s): Shower Only, Secondary Bath(s): Tub/Shower Combo
Kitchen Breakfast Bar, Pantry
Interior
Interior Features High Ceiling
Heating Central Gas
Cooling Central Electric
Flooring Carpet, Tile, Vinyl Plank, Wood
Fireplaces Number 3
Fireplaces Type Gas Connections, Gaslog Fireplace, Wood Burning Fireplace
Exterior
Exterior Feature Back Green Space, Back Yard, Back Yard Fenced, Covered Patio/Deck, Patio/Deck, Storage Shed
Parking Features Detached Garage
Garage Spaces 2.0
Garage Description Additional Parking, Auto Garage Door Opener, Double-Wide Driveway
Roof Type Composition
Street Surface Concrete,Curbs,Gutters
Private Pool No
Building
Lot Description Corner, Subdivision Lot
Story 1.5
Foundation Slab
Lot Size Range 1/4 Up to 1/2 Acre
Sewer Public Sewer
Water Public Water
Structure Type Brick
New Construction No
Schools
Elementary Schools Guess Elementary School
Middle Schools Vincent Middle School
High Schools West Brook High School
School District 143 - Beaumont
Others
Senior Community No
Restrictions Restricted
Tax ID 016042-000-001100-00000
Ownership Full Ownership
Energy Description Ceiling Fans,Storm Windows
Acceptable Financing Cash Sale, Conventional, FHA, VA
Tax Rate 2.4032
Disclosures Corporate Listing, Special Addendum
Listing Terms Cash Sale, Conventional, FHA, VA
Financing Cash Sale,Conventional,FHA,VA
Special Listing Condition Corporate Listing, Special Addendum
Read Less
Want to know what your home might be worth? Contact us for a FREE valuation!

Our team is ready to help you sell your home for the highest possible price ASAP

Bought with Houston Association of REALTORS

GET MORE INFORMATION





