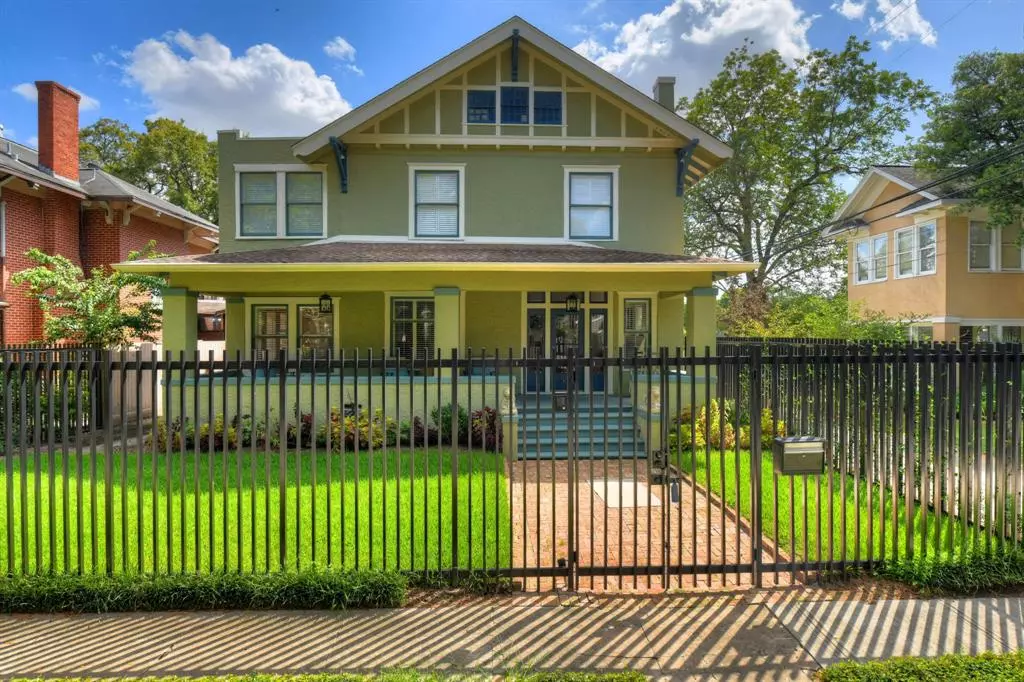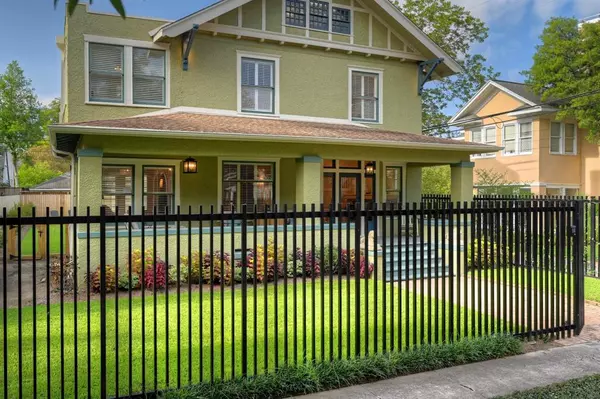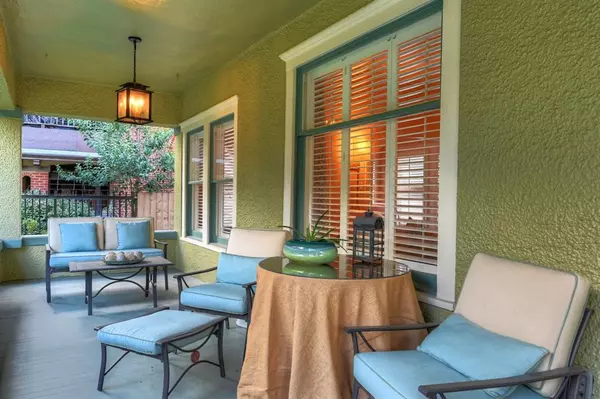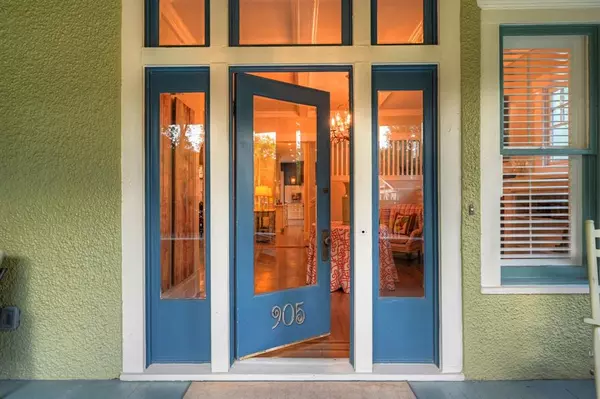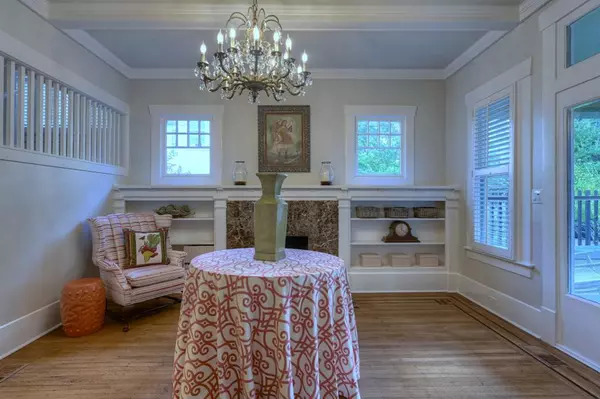$975,000
For more information regarding the value of a property, please contact us for a free consultation.
905 Kipling ST Houston, TX 77006
4 Beds
2.2 Baths
3,300 SqFt
Key Details
Property Type Single Family Home
Listing Status Sold
Purchase Type For Sale
Square Footage 3,300 sqft
Price per Sqft $294
Subdivision Montrose
MLS Listing ID 81997083
Sold Date 04/23/24
Style Traditional
Bedrooms 4
Full Baths 2
Half Baths 2
Year Built 1917
Annual Tax Amount $21,940
Tax Year 2018
Lot Size 6,000 Sqft
Acres 0.1377
Property Description
Exquisite and meticulously renovated Audubon Place historic home. Formal entry with fireplace. Formal living room and study are adorned with natural light and select light fixtures. The dining room has ample room for a large group. The parlor sits between the dining and kitchen, with views to the outside area. The Kitchen is an absolute show stopper. Viking range with hood. Kitchen Aid ovens. Custom built cabinets with stained glass, custom lighting. Two dishwashers and stand alone wine fridges. Quartz counter-tops throughout. Hardwood floors are refinished. New electrical throughout including the service line. New A/C. New paint and wall treatments. Master bedroom with walk in closet that flows to the laundry room. This can also serve as a computer niche or craft room. Master bath is fresh with new tile, counters and paint. Second bath has new flooring and shower tile. Third floor is set up as a media room. Live in the center of the city close to all the restaurants and entertainment.
Location
State TX
County Harris
Area Montrose
Rooms
Bedroom Description Primary Bed - 2nd Floor
Other Rooms Formal Dining, Formal Living, Home Office/Study, Living Area - 1st Floor, Media, Utility Room in House
Master Bathroom Primary Bath: Separate Shower
Kitchen Island w/ Cooktop, Pantry, Pots/Pans Drawers, Soft Closing Drawers
Interior
Interior Features Crown Molding, Formal Entry/Foyer, Refrigerator Included
Heating Central Gas
Cooling Central Electric
Flooring Tile, Wood
Fireplaces Number 1
Fireplaces Type Mock Fireplace
Exterior
Exterior Feature Back Yard, Back Yard Fenced, Covered Patio/Deck, Fully Fenced, Patio/Deck, Porch
Parking Features Detached Garage
Garage Spaces 2.0
Roof Type Composition
Street Surface Concrete
Private Pool No
Building
Lot Description Corner
Faces North
Story 2
Foundation Pier & Beam
Lot Size Range 0 Up To 1/4 Acre
Sewer Public Sewer
Water Public Water
Structure Type Stucco,Wood
New Construction No
Schools
Elementary Schools Baker Montessori School
Middle Schools Gregory-Lincoln Middle School
High Schools Lamar High School (Houston)
School District 27 - Houston
Others
Senior Community No
Restrictions Deed Restrictions,Historic Restrictions
Tax ID 026-156-000-0001
Energy Description Attic Vents,Ceiling Fans,Digital Program Thermostat,Energy Star Appliances
Tax Rate 2.5304
Disclosures Sellers Disclosure
Special Listing Condition Sellers Disclosure
Read Less
Want to know what your home might be worth? Contact us for a FREE valuation!

Our team is ready to help you sell your home for the highest possible price ASAP

Bought with Baker & Co. | Forbes Global Properties

GET MORE INFORMATION

