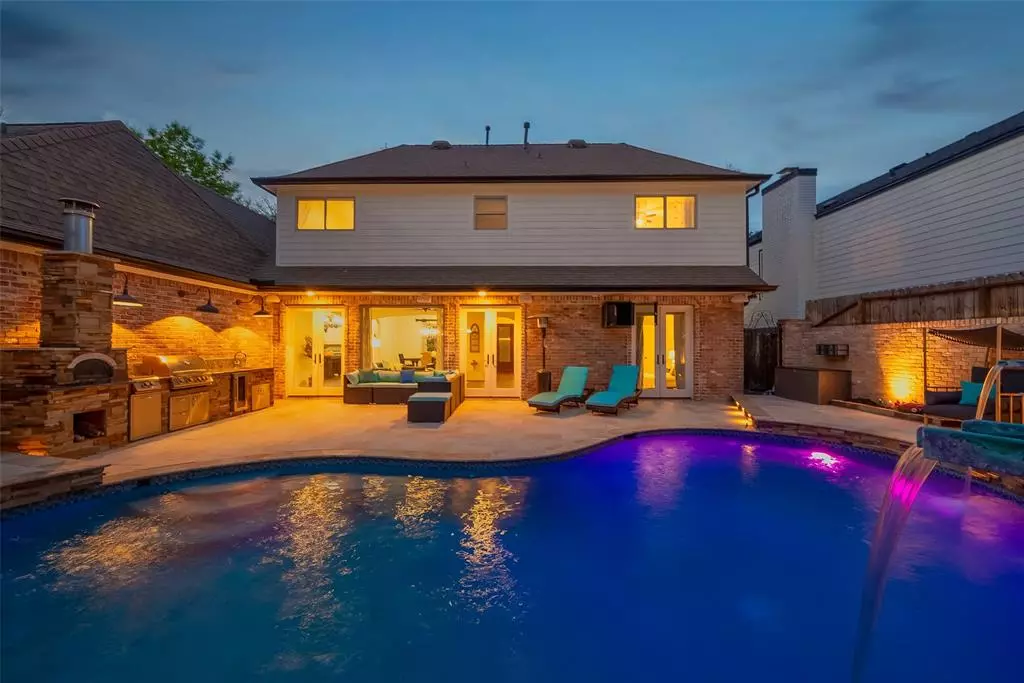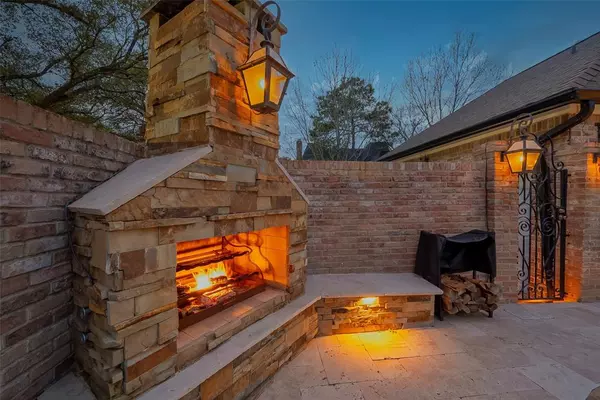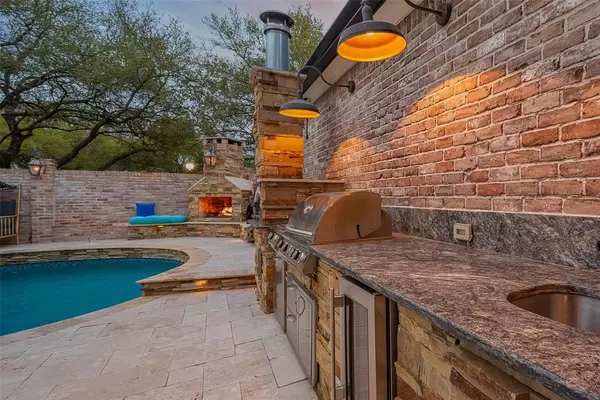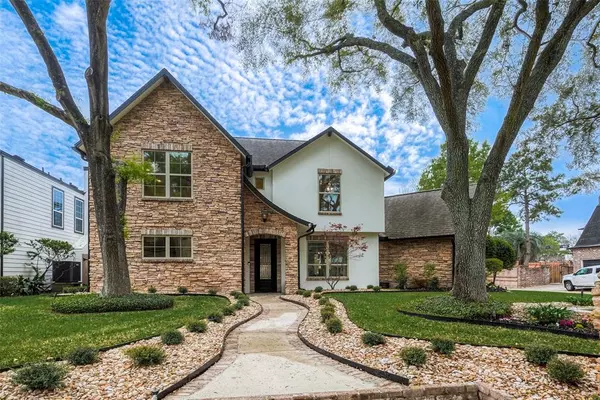$775,000
For more information regarding the value of a property, please contact us for a free consultation.
15767 Foxgate RD Houston, TX 77079
5 Beds
3.1 Baths
3,308 SqFt
Key Details
Property Type Single Family Home
Listing Status Sold
Purchase Type For Sale
Square Footage 3,308 sqft
Price per Sqft $232
Subdivision Fleetwood Sec 01
MLS Listing ID 43394291
Sold Date 04/24/24
Style Traditional
Bedrooms 5
Full Baths 3
Half Baths 1
HOA Fees $70/ann
HOA Y/N 1
Year Built 1973
Annual Tax Amount $13,463
Tax Year 2023
Lot Size 7,300 Sqft
Acres 0.1676
Property Description
This home has it ALL! Luxurious 5-bedroom, 3.5-bathroom custom home, nestled in the heart of the Energy Corridor. This stunning residence boasts custom features throughout, offering unparalleled elegance and comfort. The gourmet kitchen is equipped with wood beams, leather granite countertops, pot-filler, top-of-the-line Thermador appliances, built in fridge & wine fridge. Step into the backyard oasis from the large primary suite, complete with tranquil pool with water and fire features, outdoor kitchen featuring a wood-fired pizza oven, wine fridge, wood burning fireplace & outdoor shower. Adorned with stucco, stone, and brick exterior, accented by charming gas lanterns, the home exudes curb appeal. New paint inside and outside, new upstairs HVAC with hospital grade ducting & UV blue light system & new garage door & motor with key pad. Great location minutes from I10 and Hwy 6, lots of restaurants and shopping. Zoned to award-winning Katy ISD schools.
Location
State TX
County Harris
Area Energy Corridor
Rooms
Bedroom Description En-Suite Bath,Primary Bed - 1st Floor,Walk-In Closet
Other Rooms Breakfast Room, Family Room, Gameroom Up, Kitchen/Dining Combo, Living Area - 1st Floor, Utility Room in House
Master Bathroom Half Bath
Den/Bedroom Plus 5
Kitchen Breakfast Bar, Kitchen open to Family Room, Pantry, Pot Filler, Under Cabinet Lighting
Interior
Interior Features Alarm System - Leased, Crown Molding, Fire/Smoke Alarm, High Ceiling, Prewired for Alarm System, Refrigerator Included, Window Coverings, Wired for Sound
Heating Central Gas
Cooling Central Electric
Flooring Carpet, Engineered Wood
Fireplaces Number 1
Exterior
Exterior Feature Back Yard Fenced
Parking Features Attached Garage
Garage Spaces 2.0
Garage Description Auto Garage Door Opener
Pool In Ground
Roof Type Composition
Private Pool Yes
Building
Lot Description Subdivision Lot
Faces North
Story 2
Foundation Slab
Lot Size Range 0 Up To 1/4 Acre
Sewer Public Sewer
Water Public Water
Structure Type Brick,Stone,Stucco
New Construction No
Schools
Elementary Schools Wolfe Elementary School
Middle Schools Memorial Parkway Junior High School
High Schools Taylor High School (Katy)
School District 30 - Katy
Others
HOA Fee Include Courtesy Patrol,Grounds
Senior Community No
Restrictions Deed Restrictions
Tax ID 105-204-000-0056
Energy Description Ceiling Fans,Digital Program Thermostat,Energy Star Appliances,High-Efficiency HVAC
Acceptable Financing Cash Sale, Conventional, FHA, VA
Tax Rate 2.1737
Disclosures Sellers Disclosure
Listing Terms Cash Sale, Conventional, FHA, VA
Financing Cash Sale,Conventional,FHA,VA
Special Listing Condition Sellers Disclosure
Read Less
Want to know what your home might be worth? Contact us for a FREE valuation!

Our team is ready to help you sell your home for the highest possible price ASAP

Bought with Meadows Property Group

GET MORE INFORMATION





