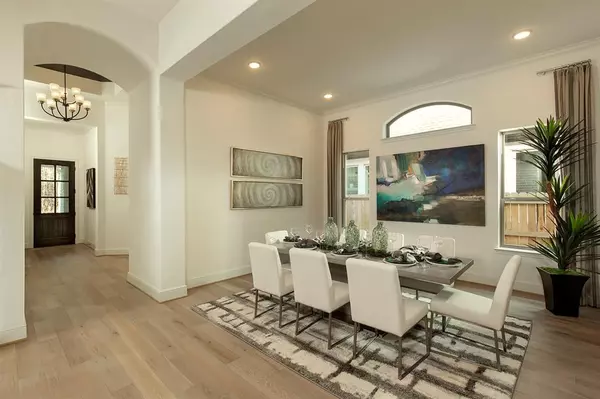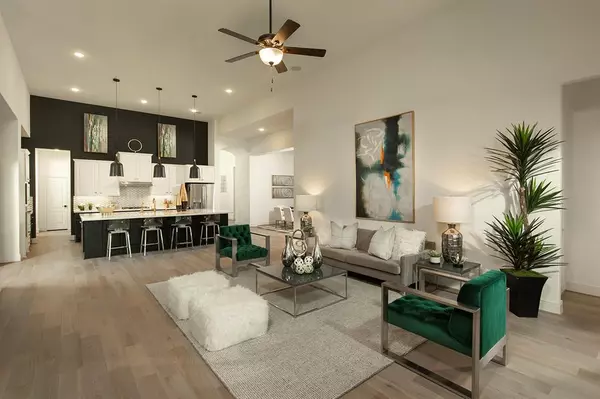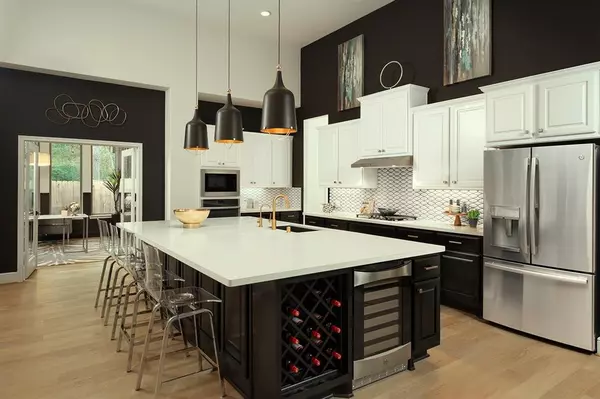$649,990
For more information regarding the value of a property, please contact us for a free consultation.
17706 Belle Vie LN Conroe, TX 77302
4 Beds
4 Baths
3,671 SqFt
Key Details
Property Type Single Family Home
Listing Status Sold
Purchase Type For Sale
Square Footage 3,671 sqft
Price per Sqft $174
Subdivision Artavia 06
MLS Listing ID 33222809
Sold Date 04/23/24
Style Traditional
Bedrooms 4
Full Baths 4
HOA Fees $89/ann
HOA Y/N 1
Year Built 2019
Annual Tax Amount $17,514
Tax Year 2023
Lot Size 9,618 Sqft
Acres 0.2208
Property Description
Brand new & never lived in former Coventry model featuring over $200k in upgrades! This amazing single story home boasts 14-foot ceilings from the kitchen thru the family room. The kitchen features a massive island, granite counters, stainless appliances, walk in pantry & gas cooktop. Located just off the main living area, french doors welcome you into the study where you can easily work from home. The secluded primary suite provides a beautiful bay window which offers majestic backyard views. The primary en-suite bath has dual sinks, multiple closets as well as a huge shower & separate soaking tub. Every bedroom in the home has its own bathroom, perfect for guests & children. Entertaining will be a breeze in this home equipped w/game room, media room, gas fireplace, large covered patio & built-in grill, giant sized backyard chess board, formal dining room + an over-sized 3-car tandem garage. The laundry room even features a separate shower for your pup! No back neighbors. Hurry!
Location
State TX
County Montgomery
Community Artavia
Area Spring Northeast
Rooms
Bedroom Description En-Suite Bath,Sitting Area,Split Plan,Walk-In Closet
Other Rooms Family Room, Formal Dining, Gameroom Down, Media, Utility Room in House
Master Bathroom Primary Bath: Double Sinks, Primary Bath: Separate Shower, Primary Bath: Soaking Tub, Secondary Bath(s): Tub/Shower Combo, Vanity Area
Kitchen Breakfast Bar, Island w/o Cooktop, Kitchen open to Family Room, Pantry, Under Cabinet Lighting
Interior
Interior Features Alarm System - Owned, Dryer Included, Fire/Smoke Alarm, Formal Entry/Foyer, High Ceiling, Prewired for Alarm System, Refrigerator Included, Washer Included
Heating Central Gas
Cooling Central Electric
Flooring Carpet, Tile, Wood
Fireplaces Number 1
Exterior
Exterior Feature Back Yard Fenced, Covered Patio/Deck, Outdoor Kitchen
Parking Features Attached Garage
Garage Spaces 3.0
Roof Type Composition
Private Pool No
Building
Lot Description Subdivision Lot
Story 1
Foundation Slab
Lot Size Range 0 Up To 1/4 Acre
Builder Name Coventry
Water Water District
Structure Type Brick,Stone,Stucco
New Construction Yes
Schools
Elementary Schools San Jacinto Elementary School (Conroe)
Middle Schools Moorhead Junior High School
High Schools Caney Creek High School
School District 11 - Conroe
Others
Senior Community No
Restrictions Deed Restrictions
Tax ID 2169-06-01900
Energy Description Ceiling Fans,Digital Program Thermostat,Energy Star Appliances,High-Efficiency HVAC,HVAC>13 SEER,Insulated/Low-E windows
Acceptable Financing Cash Sale, Conventional, FHA, VA
Tax Rate 2.9391
Disclosures Mud, Sellers Disclosure
Listing Terms Cash Sale, Conventional, FHA, VA
Financing Cash Sale,Conventional,FHA,VA
Special Listing Condition Mud, Sellers Disclosure
Read Less
Want to know what your home might be worth? Contact us for a FREE valuation!

Our team is ready to help you sell your home for the highest possible price ASAP

Bought with RE/MAX The Woodlands & Spring

GET MORE INFORMATION





