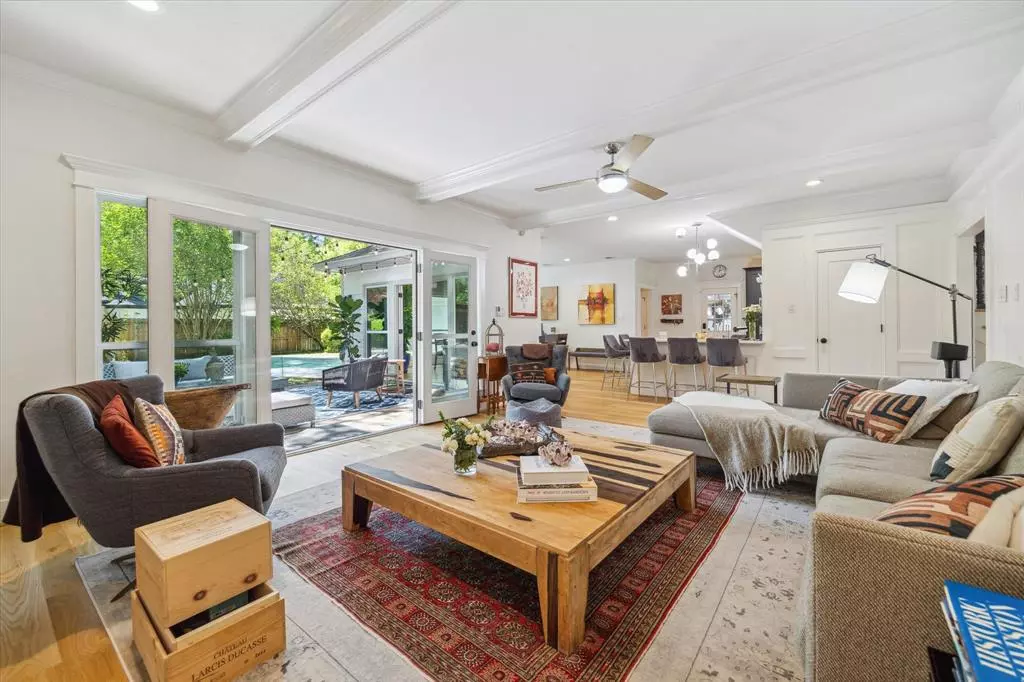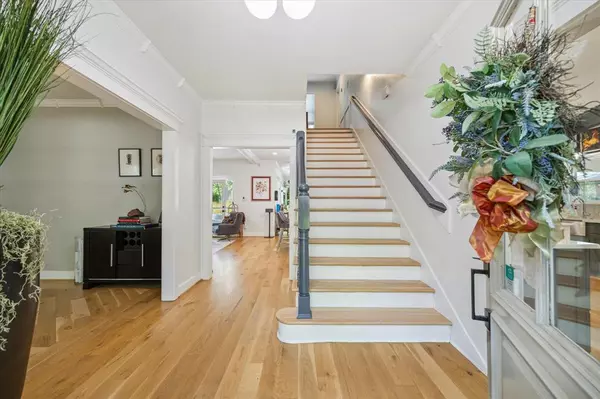$730,000
For more information regarding the value of a property, please contact us for a free consultation.
4926 Pine Garden DR Houston, TX 77345
4 Beds
3.1 Baths
3,584 SqFt
Key Details
Property Type Single Family Home
Listing Status Sold
Purchase Type For Sale
Square Footage 3,584 sqft
Price per Sqft $203
Subdivision Fosters Mill Village Sec 02
MLS Listing ID 8051959
Sold Date 04/24/24
Style Traditional
Bedrooms 4
Full Baths 3
Half Baths 1
HOA Fees $41/ann
HOA Y/N 1
Year Built 1983
Annual Tax Amount $11,371
Tax Year 2023
Lot Size 0.478 Acres
Acres 0.4777
Property Description
Gorgeous estate home remodeld top to bottom! White oak floors throughout downstairs. Kitchen is chef's delight with dual islands, gas range, thermador appliances, builtin commercial refrigerator, freezer and wine refrigerator. Huge breakfast room with gorgeous windows overlooking pool. Den has wall of windows that open to backyard. Master bedroom is privately located on first floor and master bath has soaking tub and walk in shower with dual vanities. Upstairs features 3 spacious bedrooms, a large gameroom and two baths. Huge mudroom is perfect for backpack drop or room for extra fridge or dog bed. Backyard showcases large mature oak trees and sparkling pool. Portecachere and double driveway is perfect for parking. Gorgeous corner lot.
Location
State TX
County Harris
Community Kingwood
Area Kingwood East
Rooms
Bedroom Description Primary Bed - 1st Floor
Other Rooms Breakfast Room, Den, Gameroom Up, Home Office/Study
Master Bathroom Half Bath, Primary Bath: Double Sinks, Primary Bath: Separate Shower, Primary Bath: Soaking Tub
Den/Bedroom Plus 4
Kitchen Island w/o Cooktop
Interior
Interior Features High Ceiling, Wet Bar
Heating Central Gas
Cooling Central Electric
Flooring Carpet, Tile, Wood
Exterior
Exterior Feature Back Yard, Back Yard Fenced, Partially Fenced, Patio/Deck, Sprinkler System, Storage Shed
Parking Features Attached Garage
Garage Spaces 2.0
Garage Description Porte-Cochere
Pool Gunite, In Ground
Roof Type Composition
Street Surface Concrete
Private Pool Yes
Building
Lot Description Corner, In Golf Course Community, Wooded
Story 2
Foundation Slab
Lot Size Range 1/4 Up to 1/2 Acre
Sewer Public Sewer
Water Public Water
Structure Type Brick,Wood
New Construction No
Schools
Elementary Schools Deerwood Elementary School
Middle Schools Riverwood Middle School
High Schools Kingwood High School
School District 29 - Humble
Others
Senior Community No
Restrictions Deed Restrictions
Tax ID 114-957-020-0065
Ownership Full Ownership
Energy Description Ceiling Fans
Acceptable Financing Cash Sale, Conventional, FHA, VA
Tax Rate 2.2694
Disclosures Sellers Disclosure
Listing Terms Cash Sale, Conventional, FHA, VA
Financing Cash Sale,Conventional,FHA,VA
Special Listing Condition Sellers Disclosure
Read Less
Want to know what your home might be worth? Contact us for a FREE valuation!

Our team is ready to help you sell your home for the highest possible price ASAP

Bought with eXp Realty LLC

GET MORE INFORMATION





