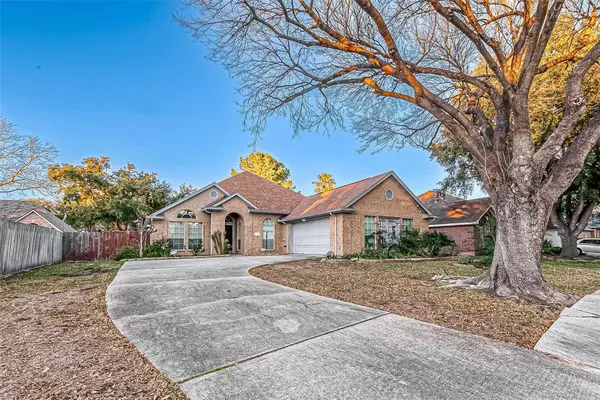$285,000
For more information regarding the value of a property, please contact us for a free consultation.
19130 Rebel Yell DR Katy, TX 77449
4 Beds
2 Baths
2,108 SqFt
Key Details
Property Type Single Family Home
Listing Status Sold
Purchase Type For Sale
Square Footage 2,108 sqft
Price per Sqft $135
Subdivision Bear Creek Plantation 02 Prcl
MLS Listing ID 21646424
Sold Date 04/25/24
Style Traditional
Bedrooms 4
Full Baths 2
HOA Fees $38/ann
HOA Y/N 1
Year Built 1993
Annual Tax Amount $5,815
Tax Year 2023
Lot Size 7,775 Sqft
Acres 0.1785
Property Description
Your charming home awaits in Bear Creek Plantation of Katy, TX. Step inside to discover spacious rooms with beautiful wood floors and a versatile layout for modern living. This home was once featured as the community model home of the area due to the giant lot and spacious layout. Outside, the classic brick exterior and high-quality roof offer timeless appeal and peace of mind. With nearby access to schools and the neighborhood pool, this home is a delightful find in a vibrant community. HVAC, furnace, stove-top replaced in 2020. Dishwasher and double-oven were replaced in 2019. Roof replaced in 2016. All of the hard work has already been done for you! After making a few cosmetic updates, this home has potential to be the best in the neighborhood once again!
Schedule a showing today and make this inviting property yours.
Location
State TX
County Harris
Area Bear Creek South
Rooms
Bedroom Description All Bedrooms Down
Other Rooms 1 Living Area, Family Room, Formal Dining, Home Office/Study, Living Area - 1st Floor
Master Bathroom Disabled Access, Full Secondary Bathroom Down, Primary Bath: Jetted Tub, Primary Bath: Separate Shower, Secondary Bath(s): Shower Only
Kitchen Breakfast Bar, Kitchen open to Family Room, Pots/Pans Drawers, Walk-in Pantry
Interior
Interior Features Alarm System - Owned, Fire/Smoke Alarm
Heating Central Gas
Cooling Central Electric
Flooring Carpet, Engineered Wood, Tile, Vinyl Plank
Fireplaces Number 1
Fireplaces Type Gaslog Fireplace
Exterior
Exterior Feature Back Yard, Back Yard Fenced
Parking Features Attached Garage
Garage Spaces 2.0
Garage Description Auto Garage Door Opener
Roof Type Composition
Street Surface Concrete
Private Pool No
Building
Lot Description Subdivision Lot
Story 1
Foundation Slab
Lot Size Range 0 Up To 1/4 Acre
Sewer Public Sewer
Structure Type Brick
New Construction No
Schools
Elementary Schools Jowell Elementary School
Middle Schools Rowe Middle School
High Schools Cypress Park High School
School District 13 - Cypress-Fairbanks
Others
Senior Community No
Restrictions Deed Restrictions
Tax ID 116-029-004-0120
Energy Description Ceiling Fans
Acceptable Financing Cash Sale, Conventional, FHA, Investor, VA
Tax Rate 2.5414
Disclosures HOA First Right of Refusal, Mud, Sellers Disclosure
Listing Terms Cash Sale, Conventional, FHA, Investor, VA
Financing Cash Sale,Conventional,FHA,Investor,VA
Special Listing Condition HOA First Right of Refusal, Mud, Sellers Disclosure
Read Less
Want to know what your home might be worth? Contact us for a FREE valuation!

Our team is ready to help you sell your home for the highest possible price ASAP

Bought with RE/MAX Real Estate Assoc.

GET MORE INFORMATION





