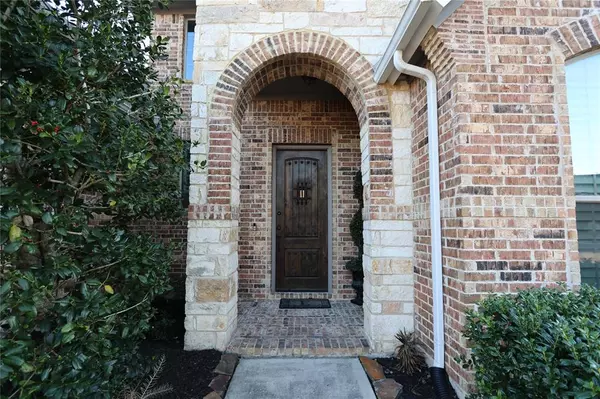$630,000
For more information regarding the value of a property, please contact us for a free consultation.
21027 Redvine Terrace CT Richmond, TX 77407
4 Beds
4 Baths
3,545 SqFt
Key Details
Property Type Single Family Home
Listing Status Sold
Purchase Type For Sale
Square Footage 3,545 sqft
Price per Sqft $170
Subdivision Long Meadow Farms Sec 40
MLS Listing ID 41426317
Sold Date 04/25/24
Style Traditional
Bedrooms 4
Full Baths 4
HOA Fees $70/ann
HOA Y/N 1
Year Built 2015
Annual Tax Amount $14,994
Tax Year 2023
Lot Size 8,400 Sqft
Acres 0.1928
Property Description
Behold this magnificent abode, boasting four luxurious bedrooms and four lavish baths, complemented by a three-car garage and a sprawling covered patio. Two bedrooms graciously await downstairs, inviting tranquility and comfort. Step into the grandeur of an expansive open floor plan, seamlessly integrating a gourmet island kitchen with a cozy family room, perfect for gatherings and shared moments. Ascend to discover the delights of a game room, a tranquil study, and a captivating media room, catering to all your desires and indulgences. Embrace the essence of efficiency with the DreeSmart Energy Efficiency package, ensuring a remarkable HERS score of approximately 65, promising not only a greener footprint but also lower utility bills. Nestled conveniently near the WestPark Tollway, this haven embodies both elegance and practicality, inviting you to make it your own.
Location
State TX
County Fort Bend
Community Long Meadow Farms
Area Fort Bend County North/Richmond
Rooms
Bedroom Description Primary Bed - 1st Floor,Walk-In Closet
Other Rooms Family Room, Formal Living, Gameroom Up, Kitchen/Dining Combo, Media, Utility Room in House
Master Bathroom Primary Bath: Double Sinks, Primary Bath: Separate Shower, Primary Bath: Soaking Tub, Secondary Bath(s): Tub/Shower Combo
Kitchen Breakfast Bar, Island w/o Cooktop, Kitchen open to Family Room, Pantry, Walk-in Pantry
Interior
Heating Central Gas
Cooling Central Gas
Fireplaces Number 2
Fireplaces Type Electric Fireplace, Gaslog Fireplace
Exterior
Parking Features Attached Garage
Garage Spaces 3.0
Garage Description Auto Garage Door Opener, Double-Wide Driveway
Roof Type Composition
Private Pool No
Building
Lot Description Cul-De-Sac, Subdivision Lot
Story 2
Foundation Slab
Lot Size Range 0 Up To 1/4 Acre
Builder Name Dress Custom Homes
Water Water District
Structure Type Brick,Stone
New Construction No
Schools
Elementary Schools Adolphus Elementary School
Middle Schools Briscoe Junior High School
High Schools Foster High School
School District 33 - Lamar Consolidated
Others
Senior Community No
Restrictions Deed Restrictions
Tax ID 5121-40-001-0320-901
Acceptable Financing Cash Sale, Conventional
Tax Rate 2.8732
Disclosures Sellers Disclosure
Listing Terms Cash Sale, Conventional
Financing Cash Sale,Conventional
Special Listing Condition Sellers Disclosure
Read Less
Want to know what your home might be worth? Contact us for a FREE valuation!

Our team is ready to help you sell your home for the highest possible price ASAP

Bought with Candid Realties LLC

GET MORE INFORMATION





