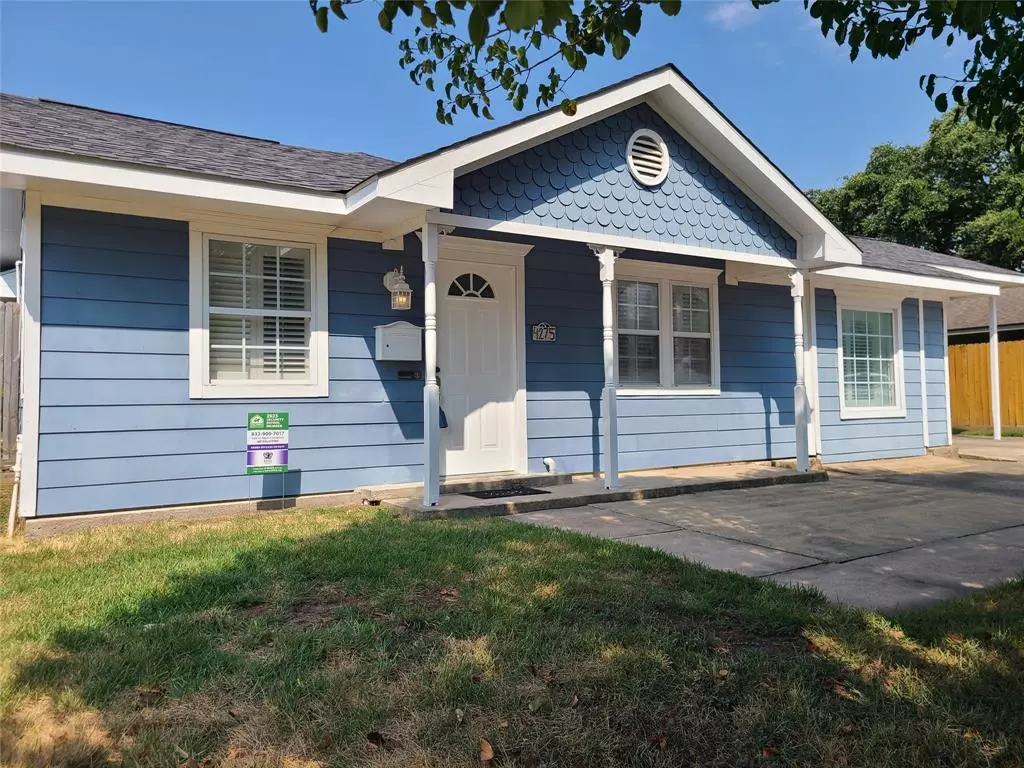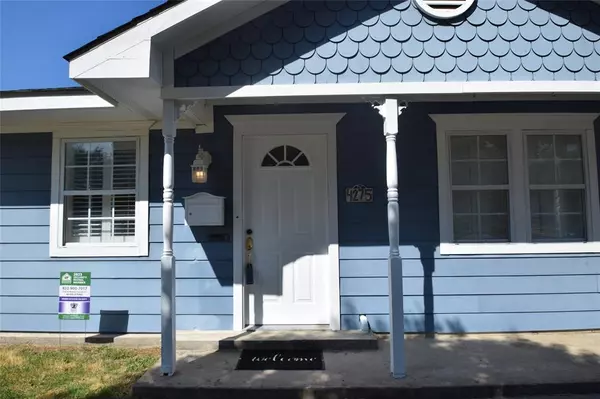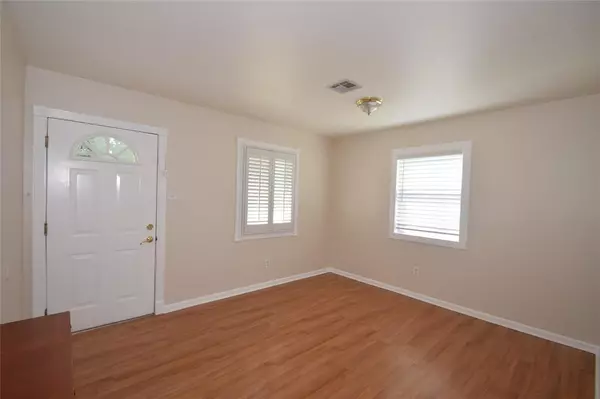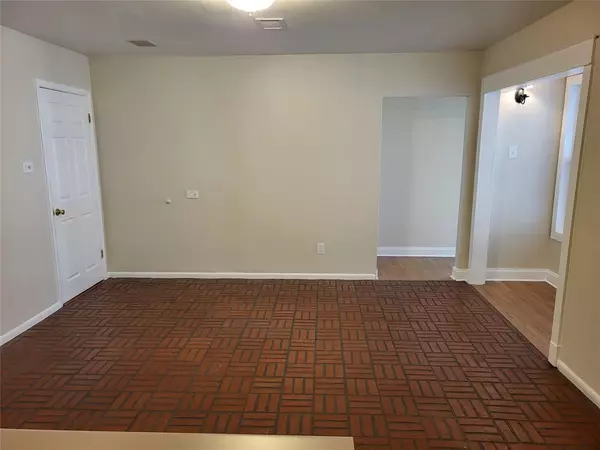$324,000
For more information regarding the value of a property, please contact us for a free consultation.
4275 Bethel BLVD Houston, TX 77092
4 Beds
2 Baths
2,038 SqFt
Key Details
Property Type Single Family Home
Listing Status Sold
Purchase Type For Sale
Square Footage 2,038 sqft
Price per Sqft $153
Subdivision Oak Forest
MLS Listing ID 27092941
Sold Date 04/25/24
Style Traditional
Bedrooms 4
Full Baths 2
HOA Fees $3/ann
Year Built 1960
Annual Tax Amount $6,370
Tax Year 2022
Lot Size 9,380 Sqft
Acres 0.2153
Property Description
A remarkable mid-century home in Houston's beloved Oak Forest neighborhood, featuring a multi-room addition in 2002 and updates throughout. A few of the updates: Custom shelving in rooms and closets, Central Vacuum System, Low E Windows, Hardie Plank Siding, Roof 2019, Air Conditioner 2019, Pex Plumbing, and Porte cochere with high clearance. Two bedrooms and the secondary bathroom form their own suite--with a door off the living/dining room. The expansive backyard provides an oasis of space for outdoor gatherings, relaxation, and endless possibilities. LOCATION, LOCATION, LOCATION! Situated in close proximity to Highway 290, 610, the Heights, Shopping, and Dining. Offers close access to the vibrant Inner Loop city life while maintaining a neighborhood feel. UNIQUE FEATURE:PERSONAL SOUND RECORDING STUDIO WITH PROFESSIONAL INSULATION, CONTROL ROOM AND MUSICIAN ROOM. MAKES A PERFECT MAN CAVE ALSO. WELCOME HOME!
Location
State TX
County Harris
Area Oak Forest West Area
Rooms
Bedroom Description All Bedrooms Down
Other Rooms Family Room, Home Office/Study, Utility Room in House
Master Bathroom Primary Bath: Double Sinks, Primary Bath: Tub/Shower Combo, Secondary Bath(s): Tub/Shower Combo
Kitchen Kitchen open to Family Room
Interior
Interior Features Central Vacuum
Heating Central Gas
Cooling Central Electric
Flooring Brick, Laminate, Tile
Exterior
Exterior Feature Back Yard Fenced, Patio/Deck, Porch, Storage Shed
Carport Spaces 1
Roof Type Composition
Street Surface Concrete
Private Pool No
Building
Lot Description Subdivision Lot
Faces East
Story 1
Foundation Slab
Lot Size Range 0 Up To 1/4 Acre
Sewer Public Sewer
Water Public Water
Structure Type Cement Board
New Construction No
Schools
Elementary Schools Wainwright Elementary School
Middle Schools Clifton Middle School (Houston)
High Schools Scarborough High School
School District 27 - Houston
Others
Senior Community No
Restrictions Deed Restrictions
Tax ID 085-213-000-0002
Energy Description Insulated/Low-E windows
Acceptable Financing Cash Sale, Conventional, FHA, VA
Tax Rate 2.2019
Disclosures Sellers Disclosure
Listing Terms Cash Sale, Conventional, FHA, VA
Financing Cash Sale,Conventional,FHA,VA
Special Listing Condition Sellers Disclosure
Read Less
Want to know what your home might be worth? Contact us for a FREE valuation!

Our team is ready to help you sell your home for the highest possible price ASAP

Bought with NB Elite Realty

GET MORE INFORMATION





