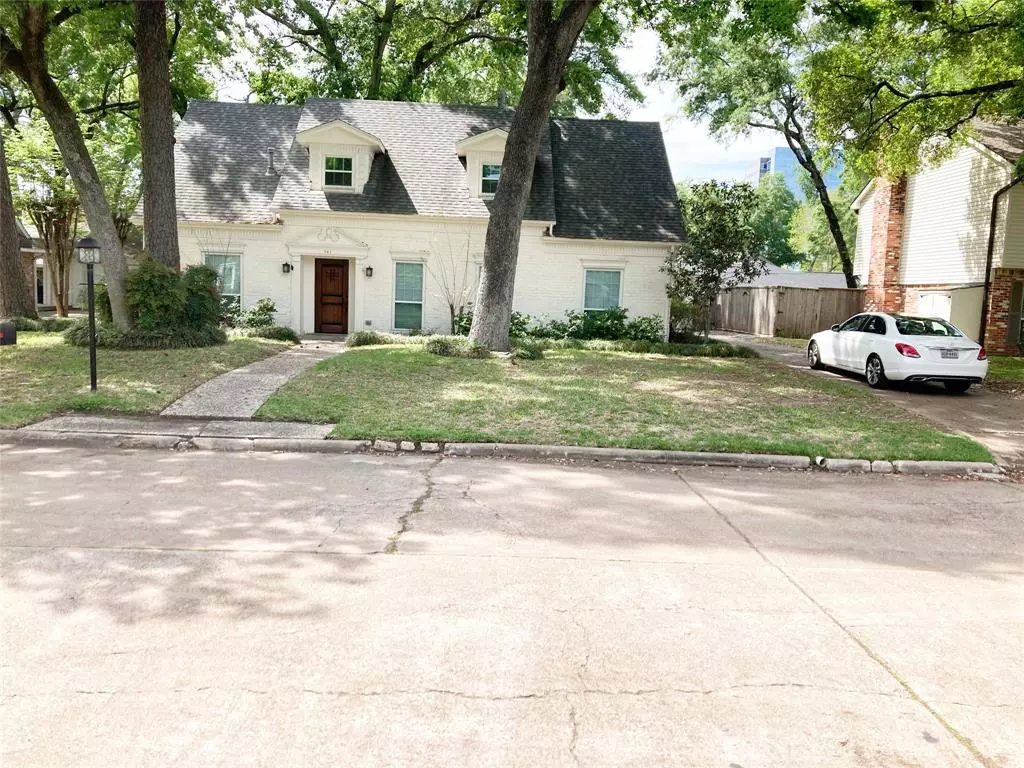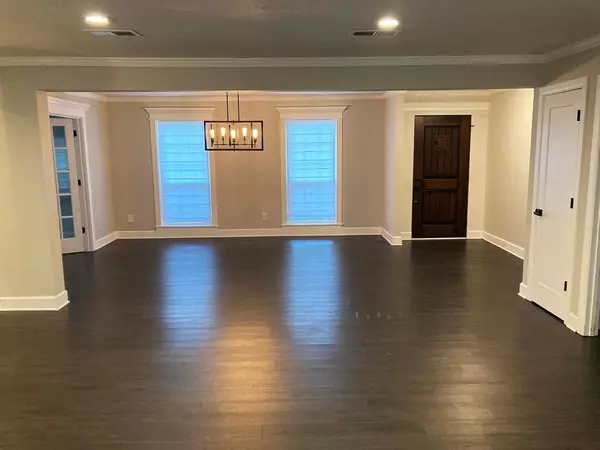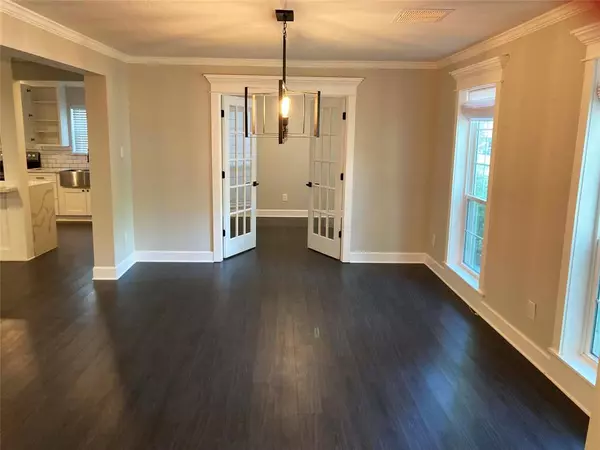$600,000
For more information regarding the value of a property, please contact us for a free consultation.
747 Thistlewood DR Houston, TX 77079
4 Beds
2.1 Baths
2,430 SqFt
Key Details
Property Type Single Family Home
Listing Status Sold
Purchase Type For Sale
Square Footage 2,430 sqft
Price per Sqft $246
Subdivision Thornwood Sec 02
MLS Listing ID 48359642
Sold Date 04/24/24
Style Traditional
Bedrooms 4
Full Baths 2
Half Baths 1
HOA Fees $94/ann
HOA Y/N 1
Year Built 1967
Annual Tax Amount $12,283
Tax Year 2023
Lot Size 8,510 Sqft
Acres 0.1954
Property Description
Step into the realm of refined living with this elegant home, where luxury and sophistication meets comfort in every corner. Nestled in a serene neighborhood, this property offers a sanctuary of sophistication and tranquility. Step through the grand entrance and be greeted by an inviting foyer adorned with tasteful accents and gleaming hardwood floors that flow seamlessly throughout the residence. The open-concept layout effortlessly blends modern design with timeless charm, creating an ambiance that is both welcoming and refined. Outside, the meticulously landscaped grounds beckon with lush gardens, tranquil water features, and multiple outdoor living spaces perfect for al fresco dining or simply enjoying the serene surroundings. With its impeccable design, unparalleled craftsmanship, and attention to detail, this elegant home is truly a masterpiece of modern luxury living. Welcome home to a lifestyle of sophistication and refinement.
Location
State TX
County Harris
Area Energy Corridor
Rooms
Bedroom Description Primary Bed - 1st Floor,Walk-In Closet
Other Rooms Formal Living, Home Office/Study, Kitchen/Dining Combo, Living Area - 1st Floor, Utility Room in House
Master Bathroom Primary Bath: Double Sinks, Primary Bath: Shower Only
Kitchen Island w/o Cooktop, Kitchen open to Family Room
Interior
Interior Features Alarm System - Owned, Crown Molding, Fire/Smoke Alarm, High Ceiling, Window Coverings, Wired for Sound
Heating Central Gas
Cooling Central Electric
Flooring Carpet, Laminate
Fireplaces Number 1
Fireplaces Type Gaslog Fireplace
Exterior
Exterior Feature Back Yard Fenced, Private Driveway, Sprinkler System, Storm Shutters
Parking Features Attached Garage
Garage Spaces 2.0
Garage Description Auto Garage Door Opener
Roof Type Composition
Private Pool No
Building
Lot Description Subdivision Lot
Story 2
Foundation Slab
Lot Size Range 0 Up To 1/4 Acre
Sewer Public Sewer
Water Public Water
Structure Type Brick
New Construction No
Schools
Elementary Schools Wolfe Elementary School
Middle Schools Memorial Parkway Junior High School
High Schools Taylor High School (Katy)
School District 30 - Katy
Others
Senior Community No
Restrictions Deed Restrictions
Tax ID 099-267-000-0027
Ownership Full Ownership
Energy Description Attic Vents,Ceiling Fans,Digital Program Thermostat,Energy Star Appliances,Energy Star/CFL/LED Lights,High-Efficiency HVAC,HVAC>13 SEER,Insulation - Blown Cellulose
Tax Rate 2.2737
Disclosures Sellers Disclosure
Special Listing Condition Sellers Disclosure
Read Less
Want to know what your home might be worth? Contact us for a FREE valuation!

Our team is ready to help you sell your home for the highest possible price ASAP

Bought with Moore Real Estate Group, LLC

GET MORE INFORMATION





