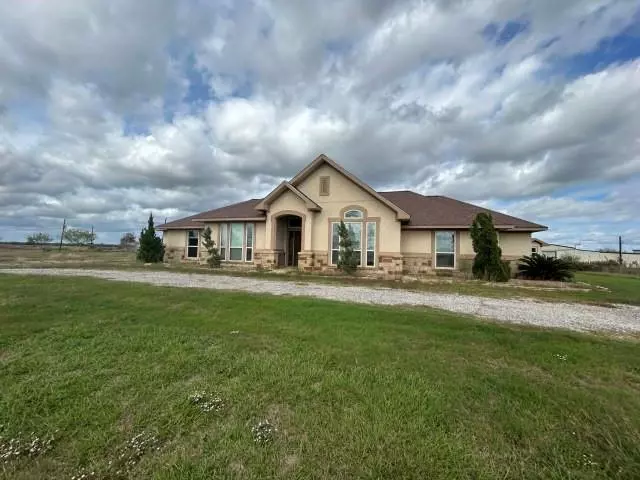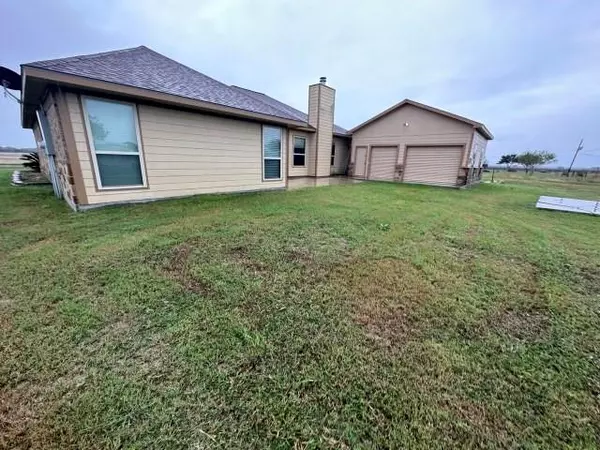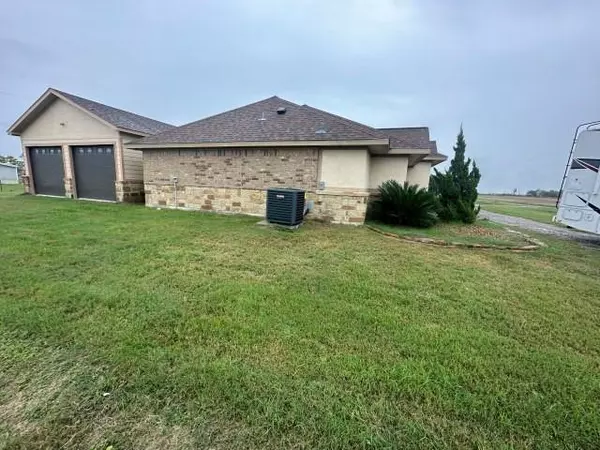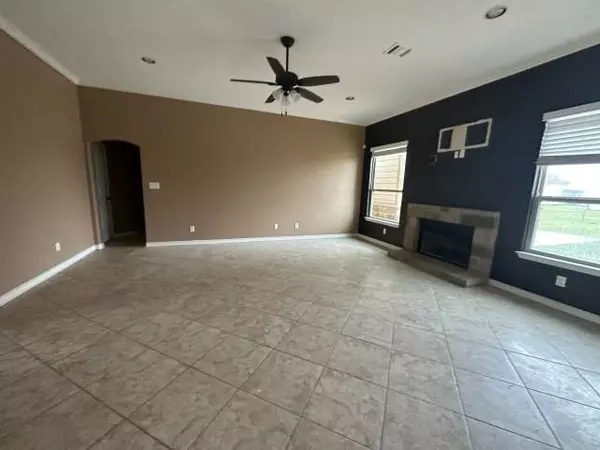$289,900
For more information regarding the value of a property, please contact us for a free consultation.
120 Layton LN Tivoli, TX 77990
4 Beds
2.1 Baths
2,651 SqFt
Key Details
Property Type Single Family Home
Listing Status Sold
Purchase Type For Sale
Square Footage 2,651 sqft
Price per Sqft $107
Subdivision Prasek
MLS Listing ID 73546947
Sold Date 04/26/24
Style Traditional
Bedrooms 4
Full Baths 2
Half Baths 1
Year Built 2017
Annual Tax Amount $9,408
Tax Year 2023
Lot Size 1.000 Acres
Acres 1.0
Property Description
Great 4 bedroom, 2.5 bath house on 1.00 acre! 2 car detached garage and plenty of room to roam! The home features large island kitchen with new appliances and granite tops! Hard floors and fresh carpeting in all bedrooms!
Location
State TX
County Refugio
Rooms
Bedroom Description All Bedrooms Down
Other Rooms Breakfast Room, Den, Formal Dining, Formal Living, Home Office/Study, Utility Room in House
Master Bathroom Half Bath, Hollywood Bath, Primary Bath: Double Sinks, Primary Bath: Separate Shower
Den/Bedroom Plus 4
Kitchen Breakfast Bar, Kitchen open to Family Room, Pot Filler
Interior
Interior Features Window Coverings
Heating Central Electric
Cooling Central Electric
Flooring Carpet, Tile
Fireplaces Number 1
Fireplaces Type Wood Burning Fireplace
Exterior
Exterior Feature Covered Patio/Deck
Parking Features Detached Garage
Garage Spaces 2.0
Roof Type Composition
Private Pool No
Building
Lot Description Other
Story 1
Foundation Slab
Lot Size Range 1/2 Up to 1 Acre
Water Aerobic, Well
Structure Type Stone,Stucco
New Construction No
Schools
Elementary Schools Austwell-Tivoli Elementary School
Middle Schools Austwell-Tivoli High School
High Schools Austwell-Tivoli High School
School District 320 - Austwell-Tivoli
Others
Senior Community No
Restrictions Unknown
Tax ID 611001
Energy Description Ceiling Fans
Acceptable Financing Cash Sale, Conventional, FHA
Tax Rate 2.3286
Disclosures Real Estate Owned
Listing Terms Cash Sale, Conventional, FHA
Financing Cash Sale,Conventional,FHA
Special Listing Condition Real Estate Owned
Read Less
Want to know what your home might be worth? Contact us for a FREE valuation!

Our team is ready to help you sell your home for the highest possible price ASAP

Bought with Non MLS Office

GET MORE INFORMATION





