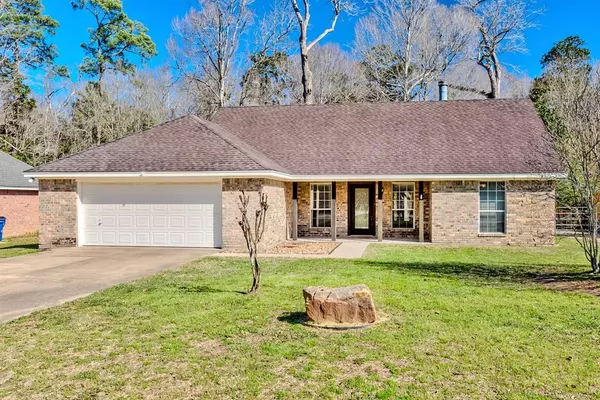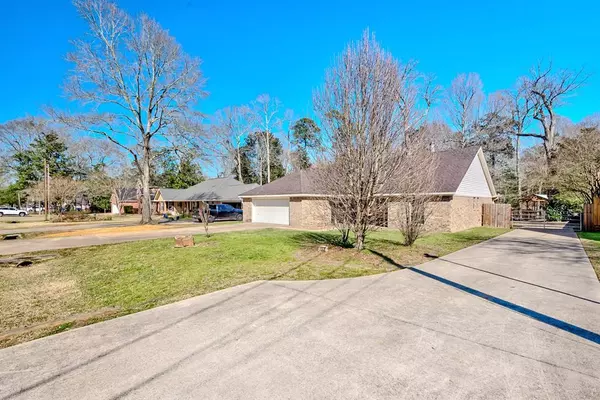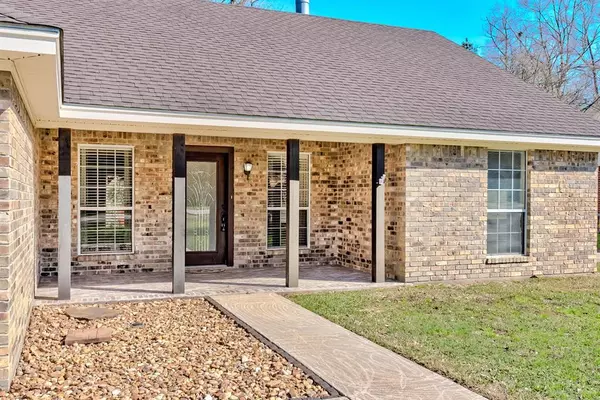$389,900
For more information regarding the value of a property, please contact us for a free consultation.
163 Norwood DR Lumberton, TX 77657
3 Beds
2 Baths
2,075 SqFt
Key Details
Property Type Single Family Home
Listing Status Sold
Purchase Type For Sale
Square Footage 2,075 sqft
Price per Sqft $187
Subdivision Oak Forest
MLS Listing ID 89440235
Sold Date 04/26/24
Style Traditional
Bedrooms 3
Full Baths 2
Year Built 1992
Annual Tax Amount $6,184
Tax Year 2023
Lot Size 6.160 Acres
Acres 6.16
Property Description
Beautifully remodeled brick home in the sought after Lumberton school district.
Home sits on .44 acre of land with approx. 6 additional acres behind the home full of mature trees. This additional acreage is perfect for pets and kids to play on. Enjoy the beauty of nature right in your own backyard. Owner has the perfect spot cleared and ready for a metal building/shop to be added. Long concrete driveway to access the rear acreage. Inside you will find fully remodeled kitchen with granite counter tops, new appliances and large Island in the middle. The entire kitchen and living and dining room has the open concept with plenty of space for family gatherings. The hall bath has a huge walk in tiled shower and granite vanity top. Both secondary bedrooms have double closets. The primary bedroom is huge with a walk in closet and a separate area for office/flex space. Outdoors is a huge covered patio area, whole home generator, workshop and storage shed. There is something for everyone here.
Location
State TX
County Hardin
Rooms
Bedroom Description All Bedrooms Down,Split Plan,Walk-In Closet
Other Rooms Formal Dining, Formal Living, Home Office/Study, Utility Room in House
Master Bathroom Primary Bath: Separate Shower, Primary Bath: Soaking Tub, Secondary Bath(s): Shower Only, Vanity Area
Kitchen Breakfast Bar, Island w/o Cooktop, Kitchen open to Family Room, Pantry
Interior
Heating Central Electric
Cooling Central Electric
Flooring Carpet, Laminate, Tile
Fireplaces Number 1
Fireplaces Type Gas Connections, Wood Burning Fireplace
Exterior
Exterior Feature Back Green Space, Back Yard, Covered Patio/Deck, Porch, Storage Shed, Workshop
Parking Features Attached Garage
Garage Spaces 2.0
Carport Spaces 1
Garage Description Additional Parking
Roof Type Composition
Street Surface Asphalt
Private Pool No
Building
Lot Description Subdivision Lot, Wooded
Story 1
Foundation Slab
Lot Size Range 5 Up to 10 Acres
Sewer Public Sewer
Water Public Water
Structure Type Brick
New Construction No
Schools
Elementary Schools Lumberton Primary School
Middle Schools Lumberton Middle School
High Schools Lumberton High School
School District 154 - Lumberton
Others
Senior Community No
Restrictions Restricted
Tax ID 006560-001600
Ownership Full Ownership
Energy Description Ceiling Fans,Generator,Insulated Doors,Insulated/Low-E windows
Acceptable Financing Cash Sale, Conventional, FHA, USDA Loan, VA
Tax Rate 2.0162
Disclosures Sellers Disclosure
Listing Terms Cash Sale, Conventional, FHA, USDA Loan, VA
Financing Cash Sale,Conventional,FHA,USDA Loan,VA
Special Listing Condition Sellers Disclosure
Read Less
Want to know what your home might be worth? Contact us for a FREE valuation!

Our team is ready to help you sell your home for the highest possible price ASAP

Bought with Coldwell Banker Realty - Baytown

GET MORE INFORMATION





