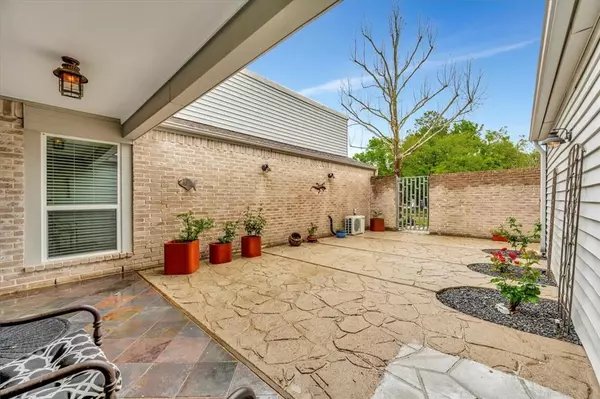$375,000
For more information regarding the value of a property, please contact us for a free consultation.
3811 Glenmeade DR Houston, TX 77059
4 Beds
2 Baths
2,552 SqFt
Key Details
Property Type Single Family Home
Listing Status Sold
Purchase Type For Sale
Square Footage 2,552 sqft
Price per Sqft $144
Subdivision Brook Forest Sec 02
MLS Listing ID 80978743
Sold Date 04/26/24
Style Traditional
Bedrooms 4
Full Baths 2
HOA Fees $41/ann
HOA Y/N 1
Year Built 1976
Annual Tax Amount $8,561
Tax Year 2023
Lot Size 9,375 Sqft
Acres 0.2152
Property Description
Welcome to 3811 Glenmeade, a captivating 4-bed/ 2-full bath residence nestled in the heart of Houston's coveted 77059. Boasting an unbeatable location adjacent to the picturesque Brook Forest Park, this home offers unparalleled access to nature's beauty right at your doorstep. Step inside to discover a spacious layout designed for comfortable living and entertaining. The kitchen features modern appliances and ample counter space, perfect for culinary enthusiasts. Relax and unwind in the inviting living room, bathed in natural light. This home has been meticulously maintained and upgraded; freshly painted interior, PEX plumbing, and foundation adjusted by Allied. Other notable updates: breaker box-2022, HVAC+ducts-2016, Roof-2007, Fence-2022. With its prime location, impeccable upgrades, and proximity to nature's beauty, 3811 Glenmeade is more than just a house—it's a place to call home. Schedule your tour today!
Location
State TX
County Harris
Area Clear Lake Area
Rooms
Bedroom Description All Bedrooms Down,En-Suite Bath,Walk-In Closet
Other Rooms Breakfast Room, Family Room, Formal Dining, Kitchen/Dining Combo, Utility Room in House
Master Bathroom Primary Bath: Double Sinks, Primary Bath: Shower Only, Secondary Bath(s): Double Sinks, Secondary Bath(s): Tub/Shower Combo
Den/Bedroom Plus 4
Kitchen Island w/ Cooktop, Pantry
Interior
Interior Features Crown Molding, Fire/Smoke Alarm, Formal Entry/Foyer, High Ceiling
Heating Central Gas
Cooling Central Electric
Flooring Carpet, Tile
Fireplaces Number 1
Fireplaces Type Wood Burning Fireplace
Exterior
Exterior Feature Back Yard Fenced, Covered Patio/Deck, Subdivision Tennis Court
Parking Features Attached Garage
Garage Spaces 2.0
Garage Description Auto Garage Door Opener, Double-Wide Driveway
Roof Type Composition
Street Surface Concrete,Curbs
Private Pool No
Building
Lot Description Corner, Subdivision Lot
Faces Northeast
Story 1
Foundation Slab
Lot Size Range 0 Up To 1/4 Acre
Water Water District
Structure Type Brick,Vinyl
New Construction No
Schools
Elementary Schools Armand Bayou Elementary School
Middle Schools Space Center Intermediate School
High Schools Clear Lake High School
School District 9 - Clear Creek
Others
HOA Fee Include Grounds,Recreational Facilities
Senior Community No
Restrictions Deed Restrictions
Tax ID 107-990-000-0030
Ownership Full Ownership
Energy Description Attic Vents,Ceiling Fans,Digital Program Thermostat
Acceptable Financing Cash Sale, Conventional, FHA, VA
Tax Rate 2.2789
Disclosures Sellers Disclosure
Listing Terms Cash Sale, Conventional, FHA, VA
Financing Cash Sale,Conventional,FHA,VA
Special Listing Condition Sellers Disclosure
Read Less
Want to know what your home might be worth? Contact us for a FREE valuation!

Our team is ready to help you sell your home for the highest possible price ASAP

Bought with CAMM Group, Inc.

GET MORE INFORMATION





