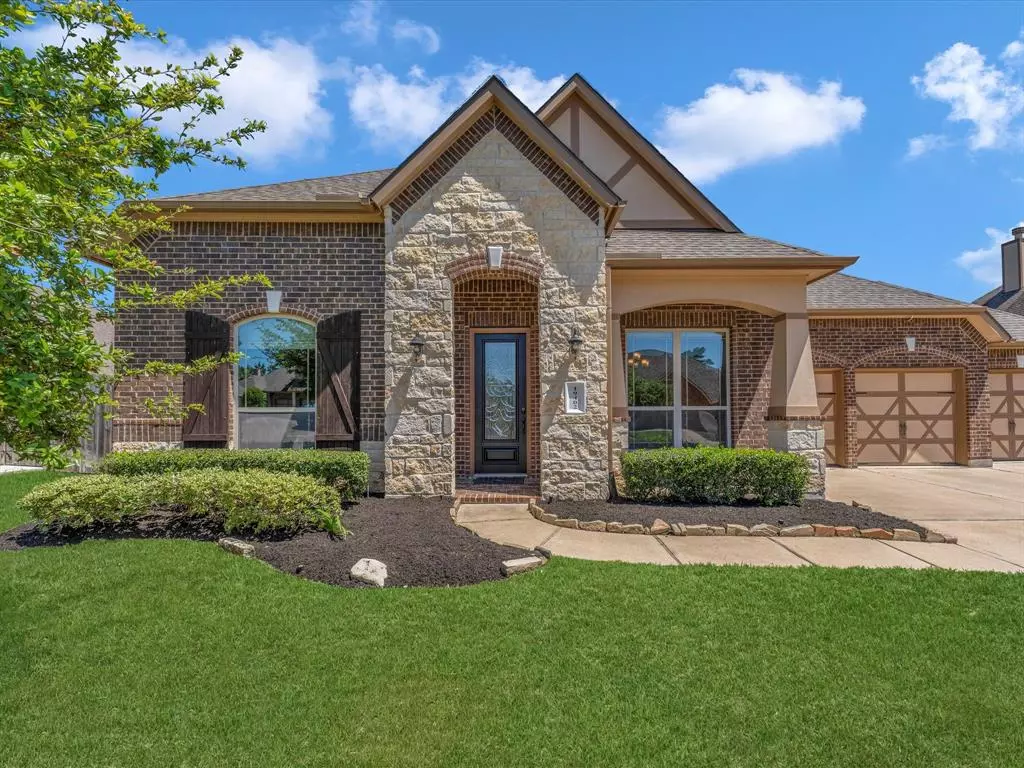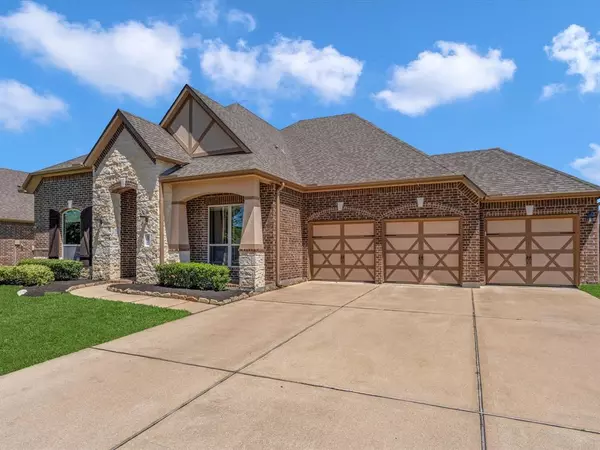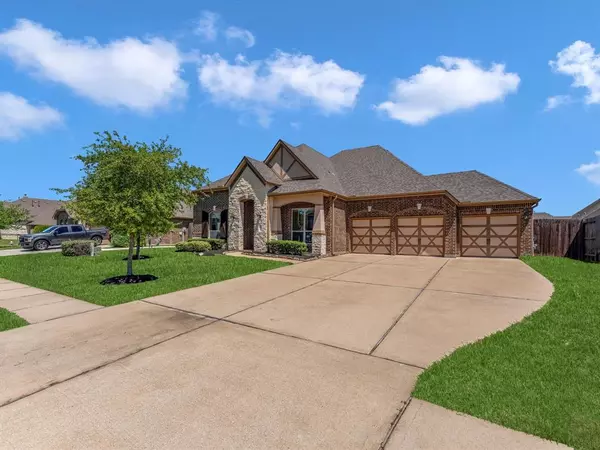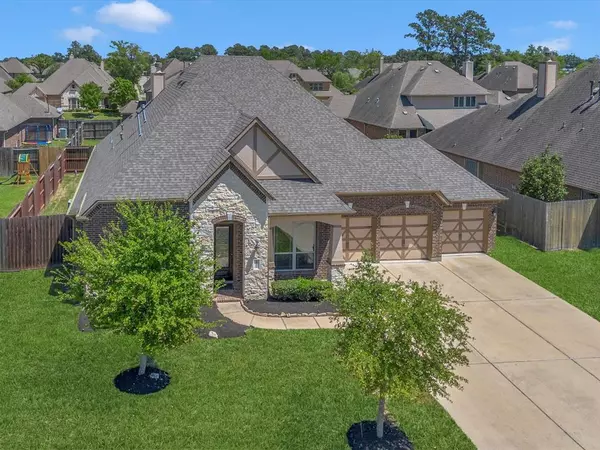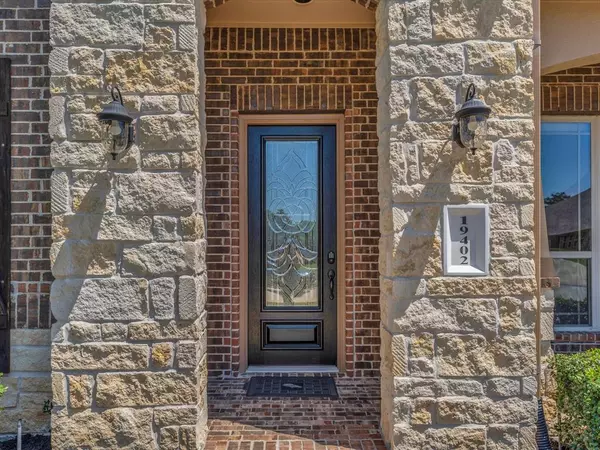$499,900
For more information regarding the value of a property, please contact us for a free consultation.
19402 Sanctuary Rose Bud LN Spring, TX 77388
4 Beds
3 Baths
2,906 SqFt
Key Details
Property Type Single Family Home
Listing Status Sold
Purchase Type For Sale
Square Footage 2,906 sqft
Price per Sqft $177
Subdivision Sanctuary Veritas
MLS Listing ID 63611295
Sold Date 04/26/24
Style Traditional
Bedrooms 4
Full Baths 3
HOA Fees $101/ann
HOA Y/N 1
Year Built 2014
Annual Tax Amount $10,737
Tax Year 2023
Lot Size 10,625 Sqft
Acres 0.2439
Property Description
Perched in the vibrant heart of Spring, Texas, this 4 bedroom 3 bath home with a 4 car garage is a masterpiece of residential design, offering a luxurious yet comfortable living experience in the prestigious Sanctuary Veritas gated community. This exquisite property stands as a testament to superior craftsmanship and architectural finesse, set against a backdrop of lush landscapes and tranquil streets. Stepping inside, the expansive foyer opens to a meticulously designed interior that balances grandeur with intimacy. The open floor plan seamlessly connects the living, dining, and kitchen areas, creating an inviting atmosphere that's perfect for entertaining. Natural light cascades through large windows, illuminating the space and highlighting the premium finishes and intricate details that make this home truly special.The chef's kitchen is a culinary dream, boasting state-of-the-art appliances, gleaming countertops, and custom cabinetry. This home will not disappoint.
Location
State TX
County Harris
Area Spring/Klein
Rooms
Bedroom Description En-Suite Bath,Primary Bed - 1st Floor,Split Plan,Walk-In Closet
Other Rooms Breakfast Room, Family Room, Formal Dining, Home Office/Study, Utility Room in House
Master Bathroom Primary Bath: Double Sinks, Primary Bath: Separate Shower, Secondary Bath(s): Tub/Shower Combo
Kitchen Breakfast Bar, Island w/o Cooktop, Kitchen open to Family Room, Pantry, Under Cabinet Lighting, Walk-in Pantry
Interior
Interior Features Alarm System - Owned, Crown Molding, Fire/Smoke Alarm, Formal Entry/Foyer, Window Coverings, Wired for Sound
Heating Central Gas
Cooling Central Electric
Flooring Carpet, Engineered Wood, Tile
Fireplaces Number 1
Fireplaces Type Gas Connections, Gaslog Fireplace
Exterior
Exterior Feature Back Yard, Back Yard Fenced, Controlled Subdivision Access, Covered Patio/Deck, Outdoor Kitchen, Sprinkler System
Parking Features Attached Garage, Oversized Garage, Tandem
Garage Spaces 4.0
Garage Description Auto Garage Door Opener, Double-Wide Driveway, Extra Driveway
Roof Type Composition
Street Surface Concrete,Curbs,Gutters
Private Pool No
Building
Lot Description Subdivision Lot
Story 1
Foundation Slab
Lot Size Range 0 Up To 1/4 Acre
Water Water District
Structure Type Brick,Cement Board,Stone
New Construction No
Schools
Elementary Schools Roth Elementary School
Middle Schools Schindewolf Intermediate School
High Schools Klein Collins High School
School District 32 - Klein
Others
HOA Fee Include Grounds,Limited Access Gates
Senior Community No
Restrictions Deed Restrictions
Tax ID 131-694-004-0045
Energy Description Attic Vents,Ceiling Fans,Digital Program Thermostat,Energy Star Appliances,High-Efficiency HVAC,Insulation - Batt,Other Energy Features
Acceptable Financing Cash Sale, Conventional, FHA, VA
Tax Rate 2.2845
Disclosures Exclusions, Mud, Sellers Disclosure
Green/Energy Cert Other Energy Report
Listing Terms Cash Sale, Conventional, FHA, VA
Financing Cash Sale,Conventional,FHA,VA
Special Listing Condition Exclusions, Mud, Sellers Disclosure
Read Less
Want to know what your home might be worth? Contact us for a FREE valuation!

Our team is ready to help you sell your home for the highest possible price ASAP

Bought with World Wide Realty,LLC

GET MORE INFORMATION

