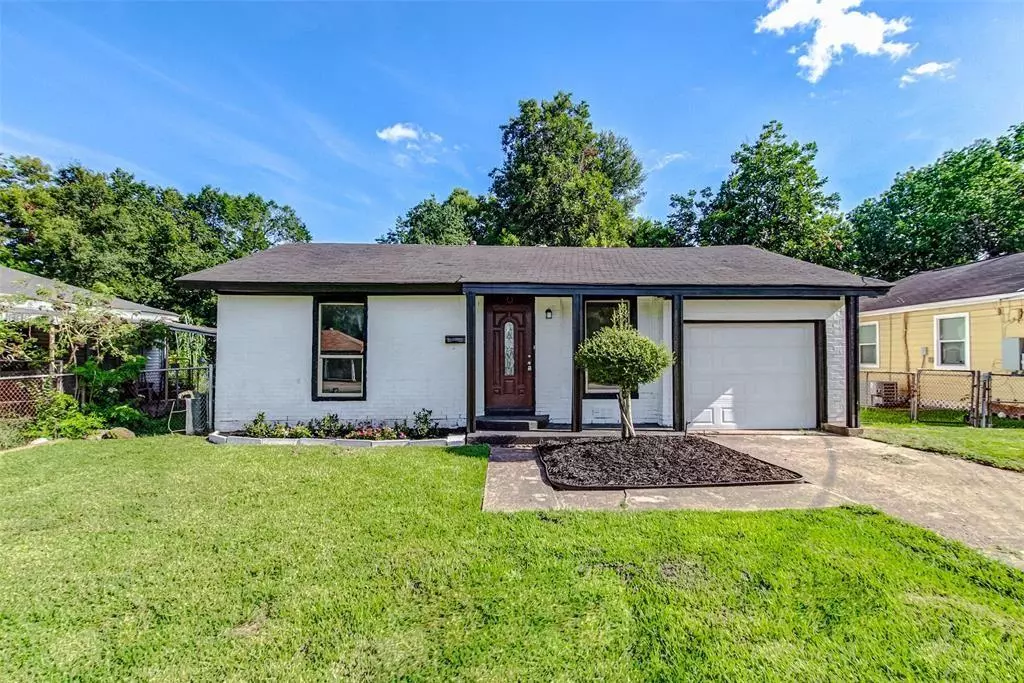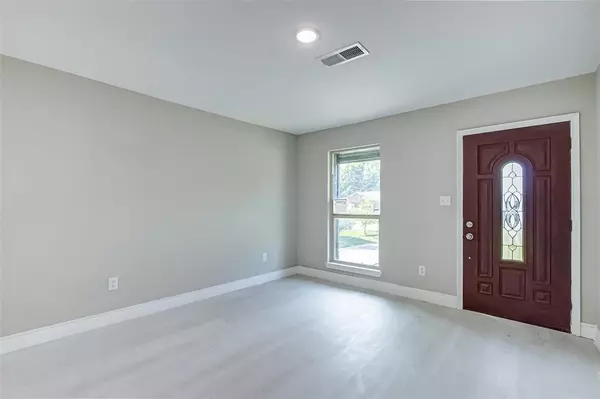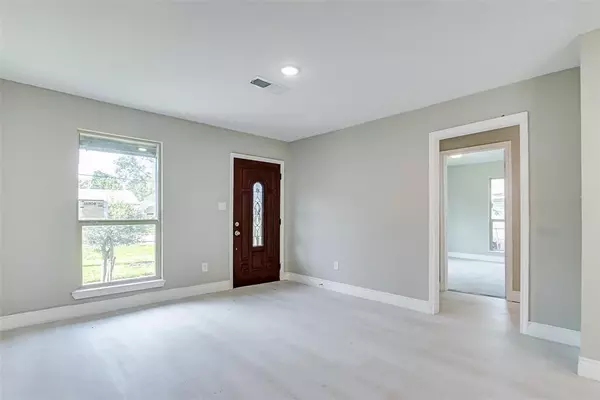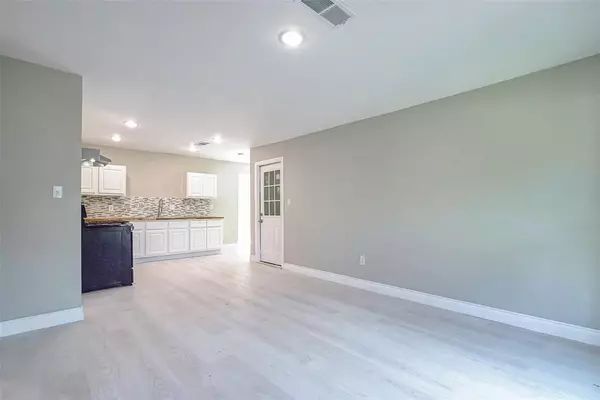$164,999
For more information regarding the value of a property, please contact us for a free consultation.
5306 Pederson ST Houston, TX 77033
3 Beds
2 Baths
1,058 SqFt
Key Details
Property Type Single Family Home
Listing Status Sold
Purchase Type For Sale
Square Footage 1,058 sqft
Price per Sqft $159
Subdivision Sunnyside Gardens
MLS Listing ID 17881017
Sold Date 04/26/24
Style Traditional
Bedrooms 3
Full Baths 2
Year Built 1947
Annual Tax Amount $2,855
Tax Year 2023
Lot Size 7,080 Sqft
Acres 0.1625
Property Description
Charming & beautifully-updated single-story brick home in Sunnyside Gardens; Medical Center South area. Covered front porch & North-facing decorative beveled glass front door welcomes you inside to lounge-worthy living room. Open-concept Chef's kitchen boasts timeless white cabinetry, & beautiful wood counters w/decorative tile backsplash. Light & bright breakfast space w/upgraded pendant lighting. Primary Suite offers generous closet & private en-suite bath; complete w/full tub/shower combo. 2 secondary beds w/ample closet space & 2nd full bath nearby for sharing. Also features fresh paint, luxury vinyl floors, 1-car attached garage, manicured landscape, & more. Lovely fenced backyard w/room to play shaded by mature trees. Close to Grimes Park & Sims Bayou Park. Near endless premier shopping, dining, entertainment, & major highways for easy commute. Zoned to Houston ISD schools. No MUD tax or HOA dues!
Location
State TX
County Harris
Area Medical Center South
Rooms
Bedroom Description All Bedrooms Down,En-Suite Bath,Primary Bed - 1st Floor
Other Rooms 1 Living Area, Breakfast Room, Family Room
Master Bathroom Primary Bath: Tub/Shower Combo, Secondary Bath(s): Tub/Shower Combo
Kitchen Kitchen open to Family Room
Interior
Interior Features Fire/Smoke Alarm
Heating Central Electric
Cooling Central Electric
Flooring Carpet, Tile, Vinyl Plank
Exterior
Exterior Feature Back Yard Fenced, Porch, Private Driveway
Parking Features Attached Garage
Garage Spaces 1.0
Roof Type Composition
Private Pool No
Building
Lot Description Subdivision Lot
Story 1
Foundation Slab
Lot Size Range 0 Up To 1/4 Acre
Sewer Public Sewer
Water Public Water
Structure Type Brick
New Construction No
Schools
Elementary Schools Woodson Elementary School
Middle Schools Thomas Middle School
High Schools Sterling High School (Houston)
School District 27 - Houston
Others
Senior Community No
Restrictions Deed Restrictions,No Restrictions
Tax ID 075-200-013-0002
Acceptable Financing Cash Sale, Conventional, FHA, Owner Financing, VA
Tax Rate 2.0148
Disclosures Real Estate Owned
Listing Terms Cash Sale, Conventional, FHA, Owner Financing, VA
Financing Cash Sale,Conventional,FHA,Owner Financing,VA
Special Listing Condition Real Estate Owned
Read Less
Want to know what your home might be worth? Contact us for a FREE valuation!

Our team is ready to help you sell your home for the highest possible price ASAP

Bought with George E. Johnson Properties LLC

GET MORE INFORMATION





