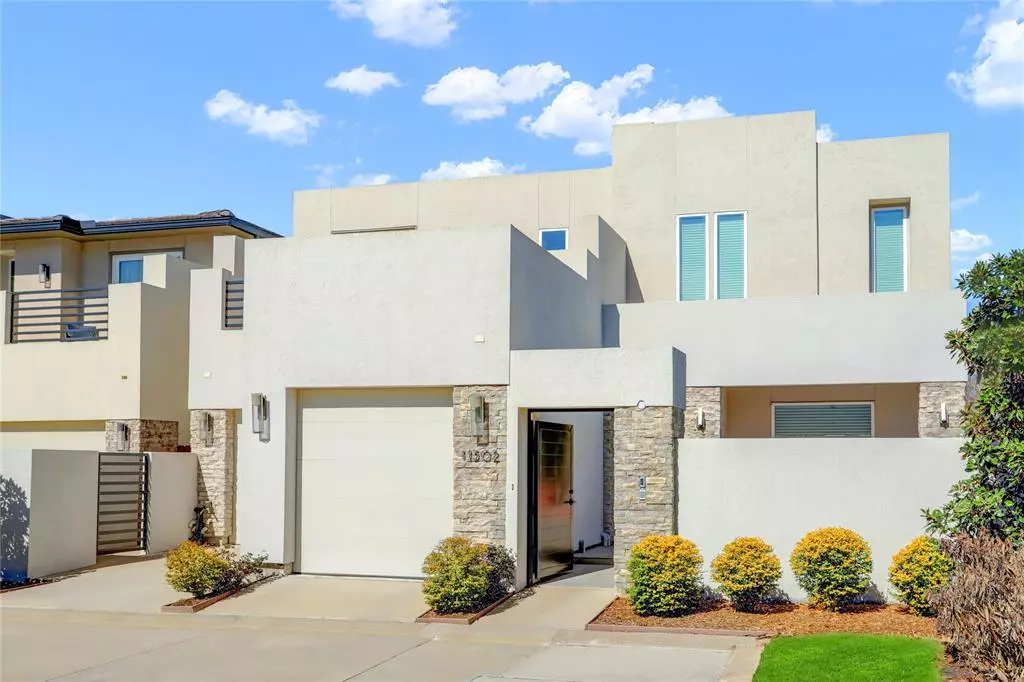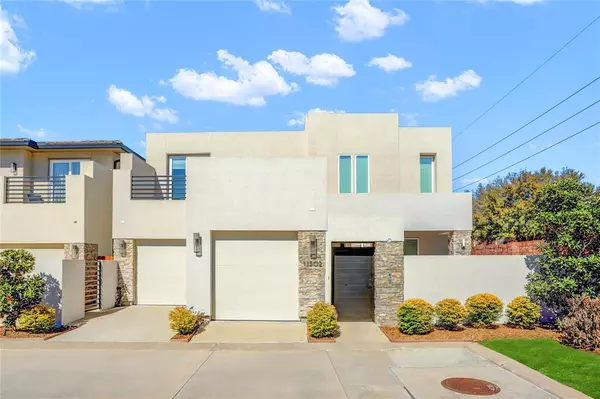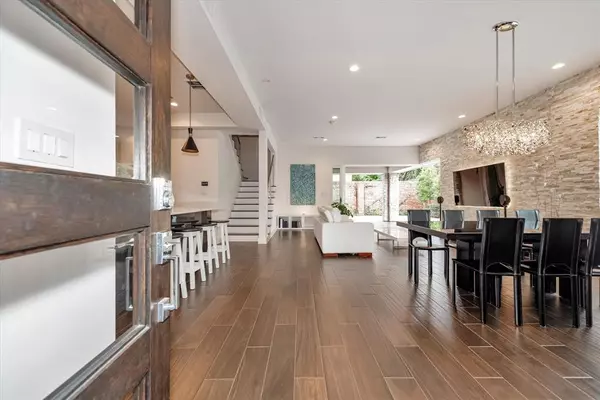$925,000
For more information regarding the value of a property, please contact us for a free consultation.
11502 Royal Plain AVE Houston, TX 77082
4 Beds
3.1 Baths
3,237 SqFt
Key Details
Property Type Single Family Home
Listing Status Sold
Purchase Type For Sale
Square Footage 3,237 sqft
Price per Sqft $279
Subdivision Royal Oaks Courtyard Villas
MLS Listing ID 49767129
Sold Date 04/26/24
Style Contemporary/Modern,Mediterranean
Bedrooms 4
Full Baths 3
Half Baths 1
HOA Fees $575/ann
HOA Y/N 1
Year Built 2018
Annual Tax Amount $21,237
Tax Year 2023
Lot Size 4,493 Sqft
Acres 0.1031
Property Description
Modern Mediterranean 4 bedroom, 3.5 bath home in gated Royal Oaks Courtyard Villas. LEED certified home offers state of the art smart home entertainment, lighting, AC & security features. Outdoor features heated pool, front covered patio, side yard, back yard and large covered back patio. Gourmet kitchen boasts Eggersmann custom German-made cabinets & Bosch stainless-steel appliances, plus Samsung smart touch screen refrigerator. Collapsable sliding glass doors open the living room to the covered patio. Living room has stacked stone wall and is wired for surround sound. Large first floor bedroom with outdoor access & en suite bath makes for comfortable guest accommodations. Huge master suite upstairs with living area, 2 more bedrooms, balcony and laundry. Ceramic and wood-look tile floors throughout - no carpet. 2 garages w epoxied floors plus extra parking. HOA maintains exterior structure of home and landscaping. Refrigerator, W/D included.
Location
State TX
County Harris
Area Westchase Area
Rooms
Bedroom Description 2 Primary Bedrooms,En-Suite Bath,Primary Bed - 1st Floor,Primary Bed - 2nd Floor,Sitting Area,Walk-In Closet
Other Rooms Living Area - 1st Floor, Utility Room in House
Master Bathroom Full Secondary Bathroom Down, Half Bath, Primary Bath: Double Sinks, Primary Bath: Separate Shower, Primary Bath: Soaking Tub, Secondary Bath(s): Shower Only
Den/Bedroom Plus 4
Kitchen Breakfast Bar, Island w/o Cooktop, Kitchen open to Family Room, Soft Closing Cabinets, Soft Closing Drawers, Under Cabinet Lighting, Walk-in Pantry
Interior
Interior Features Alarm System - Owned, Balcony, Dryer Included, Fire/Smoke Alarm, Refrigerator Included, Washer Included, Window Coverings, Wired for Sound
Heating Central Gas
Cooling Central Electric
Flooring Tile, Wood
Exterior
Exterior Feature Artificial Turf, Back Yard Fenced, Balcony, Controlled Subdivision Access, Fully Fenced, Patio/Deck, Side Yard, Sprinkler System
Parking Features Attached Garage
Garage Spaces 2.0
Garage Description Additional Parking, Auto Garage Door Opener
Pool Gunite, Heated, In Ground
Roof Type Other
Street Surface Concrete,Curbs
Accessibility Automatic Gate, Intercom
Private Pool Yes
Building
Lot Description Subdivision Lot
Faces South
Story 2
Foundation Slab
Lot Size Range 0 Up To 1/4 Acre
Builder Name McVaugh Custom Homes
Sewer Public Sewer
Water Public Water
Structure Type Stucco
New Construction No
Schools
Elementary Schools Outley Elementary School
Middle Schools O'Donnell Middle School
High Schools Aisd Draw
School District 2 - Alief
Others
HOA Fee Include Grounds,Limited Access Gates
Senior Community No
Restrictions Deed Restrictions
Tax ID 135-243-001-0026
Ownership Full Ownership
Energy Description Ceiling Fans,Digital Program Thermostat,High-Efficiency HVAC,HVAC>13 SEER,Insulated Doors,Insulated/Low-E windows,North/South Exposure,Tankless/On-Demand H2O Heater
Acceptable Financing Cash Sale, Conventional
Tax Rate 2.3258
Disclosures Sellers Disclosure
Green/Energy Cert LEED for Homes (USGBC)
Listing Terms Cash Sale, Conventional
Financing Cash Sale,Conventional
Special Listing Condition Sellers Disclosure
Read Less
Want to know what your home might be worth? Contact us for a FREE valuation!

Our team is ready to help you sell your home for the highest possible price ASAP

Bought with LPT Realty, LLC

GET MORE INFORMATION





