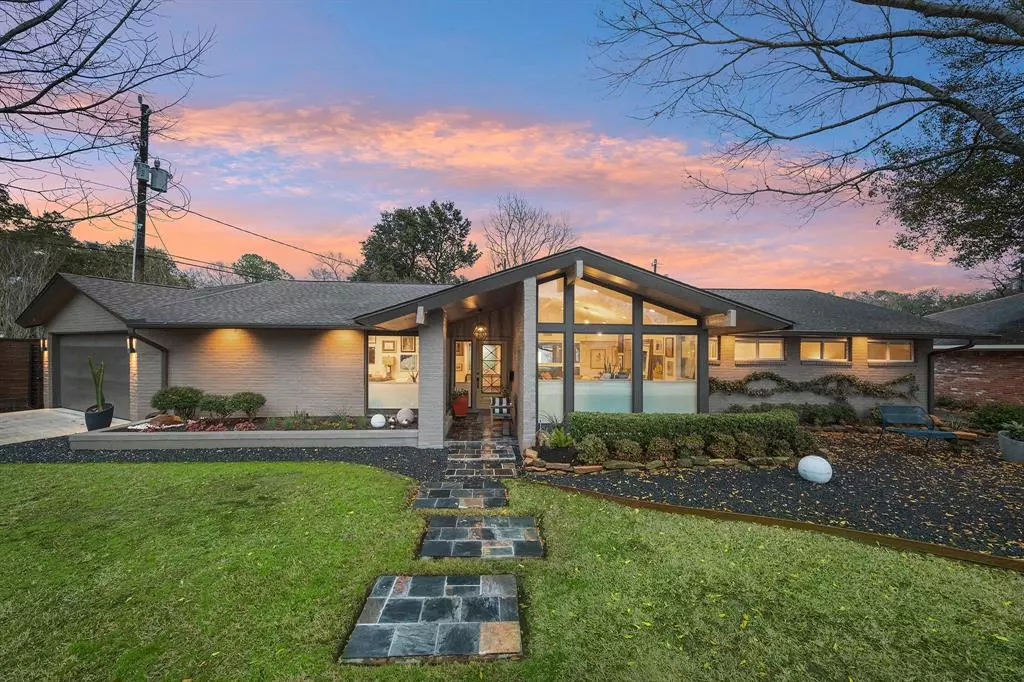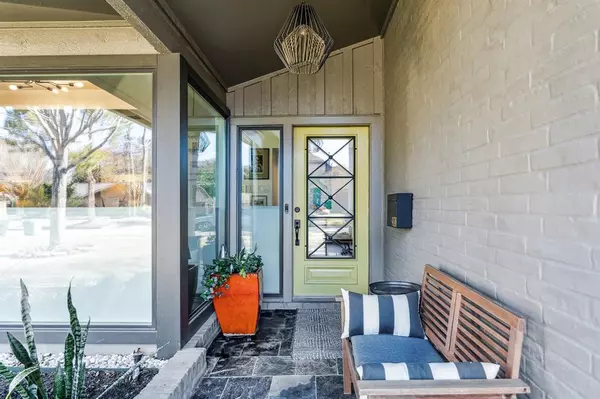$875,000
For more information regarding the value of a property, please contact us for a free consultation.
9211 Ilona LN Houston, TX 77025
4 Beds
2 Baths
2,568 SqFt
Key Details
Property Type Single Family Home
Listing Status Sold
Purchase Type For Sale
Square Footage 2,568 sqft
Price per Sqft $355
Subdivision Woodside Sec 03
MLS Listing ID 75225646
Sold Date 04/26/24
Style Contemporary/Modern
Bedrooms 4
Full Baths 2
HOA Fees $21/ann
Year Built 1958
Annual Tax Amount $12,063
Tax Year 2023
Lot Size 0.260 Acres
Acres 0.2601
Property Description
Take advantage of this Exclusive opportunity to own a resort-like haven where mid-century Architecture and charm meet modern luxury. 9211 Ilona Lane, the personal residence of an award-winning designer, seamlessly marries sleek design with the nostalgia of a bygone era. With multiple awards, including the ASID Ruby award and a CityBook Magazine feature, it's a celebrated masterpiece that feels like new construction, yet holds the soul of mid-century allure. Every detail tells a tale of meticulous renovation and a stylish new chapter for the future owners. No Detail was missed when this home was taken back to the studs.
4 bedrooms, Great Room, Formal Dining, Media/Formal Living, 2 bath, 2568 sf, 11,330 sf lot, Covered Porch, heated Pool, hot tub, Sport Court with Pickleball court.
***Ages of all systems in attachments
Location
State TX
County Harris
Area Knollwood/Woodside Area
Rooms
Bedroom Description 2 Bedrooms Down,All Bedrooms Down,En-Suite Bath,Primary Bed - 1st Floor,Sitting Area,Walk-In Closet
Other Rooms Den, Family Room, Formal Dining, Formal Living, Gameroom Down, Home Office/Study, Library, Living Area - 1st Floor, Media, Utility Room in House
Master Bathroom Full Secondary Bathroom Down, Primary Bath: Double Sinks, Primary Bath: Separate Shower, Primary Bath: Shower Only, Secondary Bath(s): Tub/Shower Combo
Kitchen Breakfast Bar, Instant Hot Water, Island w/o Cooktop, Kitchen open to Family Room, Pot Filler, Pots/Pans Drawers, Reverse Osmosis, Soft Closing Cabinets, Soft Closing Drawers, Under Cabinet Lighting
Interior
Interior Features Dry Bar, Dryer Included, High Ceiling, Refrigerator Included, Spa/Hot Tub, Washer Included, Window Coverings
Heating Central Gas, Zoned
Cooling Central Electric, Zoned
Flooring Tile, Wood
Fireplaces Number 2
Fireplaces Type Electric Fireplace
Exterior
Exterior Feature Artificial Turf, Back Yard, Back Yard Fenced, Covered Patio/Deck, Exterior Gas Connection, Fully Fenced, Mosquito Control System, Patio/Deck, Private Driveway, Private Tennis Court, Spa/Hot Tub, Sprinkler System
Parking Features Attached Garage, Oversized Garage
Garage Spaces 2.0
Garage Description Additional Parking, Auto Garage Door Opener, Double-Wide Driveway
Pool Gunite
Roof Type Composition
Street Surface Concrete,Curbs
Private Pool Yes
Building
Lot Description Subdivision Lot
Faces West
Story 1
Foundation Slab, Slab on Builders Pier
Lot Size Range 0 Up To 1/4 Acre
Sewer Public Sewer
Water Public Water
Structure Type Brick,Cement Board
New Construction No
Schools
Elementary Schools Longfellow Elementary School (Houston)
Middle Schools Pershing Middle School
High Schools Bellaire High School
School District 27 - Houston
Others
HOA Fee Include Courtesy Patrol
Senior Community No
Restrictions Deed Restrictions
Tax ID 086-085-000-0005
Ownership Full Ownership
Energy Description Ceiling Fans,Digital Program Thermostat,Energy Star/CFL/LED Lights,High-Efficiency HVAC,HVAC>13 SEER,Insulated Doors,Insulated/Low-E windows,Insulation - Batt,Insulation - Blown Fiberglass
Acceptable Financing Cash Sale, Conventional, Investor, VA
Tax Rate 2.0148
Disclosures Sellers Disclosure
Listing Terms Cash Sale, Conventional, Investor, VA
Financing Cash Sale,Conventional,Investor,VA
Special Listing Condition Sellers Disclosure
Read Less
Want to know what your home might be worth? Contact us for a FREE valuation!

Our team is ready to help you sell your home for the highest possible price ASAP

Bought with Martha Turner Sotheby's International Realty

GET MORE INFORMATION





