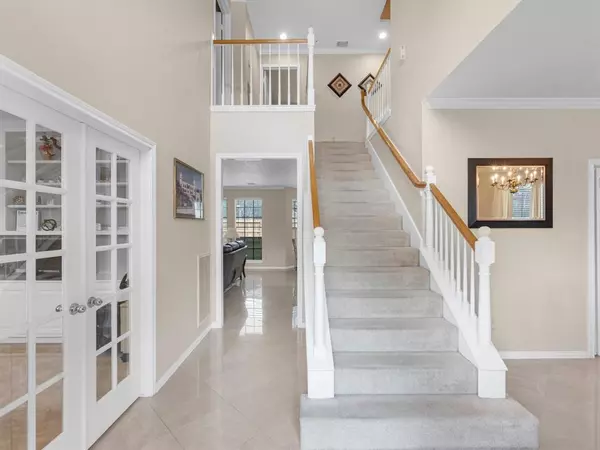$395,000
For more information regarding the value of a property, please contact us for a free consultation.
806 Amber Bough CT Houston, TX 77062
4 Beds
2 Baths
2,553 SqFt
Key Details
Property Type Single Family Home
Listing Status Sold
Purchase Type For Sale
Square Footage 2,553 sqft
Price per Sqft $154
Subdivision Bay Knoll
MLS Listing ID 88548652
Sold Date 04/26/24
Style Traditional
Bedrooms 4
Full Baths 2
HOA Fees $32/ann
HOA Y/N 1
Year Built 1990
Annual Tax Amount $8,680
Tax Year 2023
Lot Size 8,129 Sqft
Property Description
Step into a delightful home nestled in the desirable Bay Knoll community, boasting impeccable curb appeal and meticulously maintained landscaping. Recent upgrades, including a new AC unit in January 2023 and a kitchen remodel with a new oven/microwave in February 2024, enhance comfort and modern functionality. Additionally, the bathroom was tastefully remodeled in 2019, and the laundry room received convenient storage cabinets in 2022.
Convenience meets style with a 2-car garage and a lawn sprinkler system, while additional storage space cleverly added in both the house and garage attic maximizes functionality. Situated on a serene cul-de-sac, the expansive backyard features a lush green belt area perfect for outdoor gatherings or quiet moments. With easy access to amenities in Clear Lake, this lovingly maintained home offers both comfort and sophistication—schedule a showing today to experience its inviting charm firsthand!
Location
State TX
County Harris
Area Clear Lake Area
Rooms
Bedroom Description All Bedrooms Up,Primary Bed - 2nd Floor,Walk-In Closet
Other Rooms Breakfast Room, Family Room, Formal Dining, Home Office/Study, Living Area - 1st Floor
Master Bathroom Primary Bath: Tub/Shower Combo
Kitchen Pantry
Interior
Interior Features Fire/Smoke Alarm, Formal Entry/Foyer
Heating Central Electric
Cooling Central Electric
Flooring Carpet, Tile
Exterior
Exterior Feature Covered Patio/Deck, Fully Fenced, Patio/Deck, Private Driveway
Parking Features Detached Garage
Garage Spaces 2.0
Roof Type Composition
Private Pool No
Building
Lot Description Cul-De-Sac, Greenbelt, Subdivision Lot
Story 2
Foundation Slab
Lot Size Range 0 Up To 1/4 Acre
Sewer Public Sewer
Water Public Water
Structure Type Brick,Wood
New Construction No
Schools
Elementary Schools Ward Elementary School (Clear Creek)
Middle Schools Clearlake Intermediate School
High Schools Clear Brook High School
School District 9 - Clear Creek
Others
Senior Community No
Restrictions Unknown
Tax ID 117-023-001-0005
Ownership Full Ownership
Acceptable Financing Cash Sale, Conventional, FHA, VA
Tax Rate 2.4437
Disclosures Other Disclosures
Listing Terms Cash Sale, Conventional, FHA, VA
Financing Cash Sale,Conventional,FHA,VA
Special Listing Condition Other Disclosures
Read Less
Want to know what your home might be worth? Contact us for a FREE valuation!

Our team is ready to help you sell your home for the highest possible price ASAP

Bought with Compass RE Texas, LLC - The Heights

GET MORE INFORMATION





