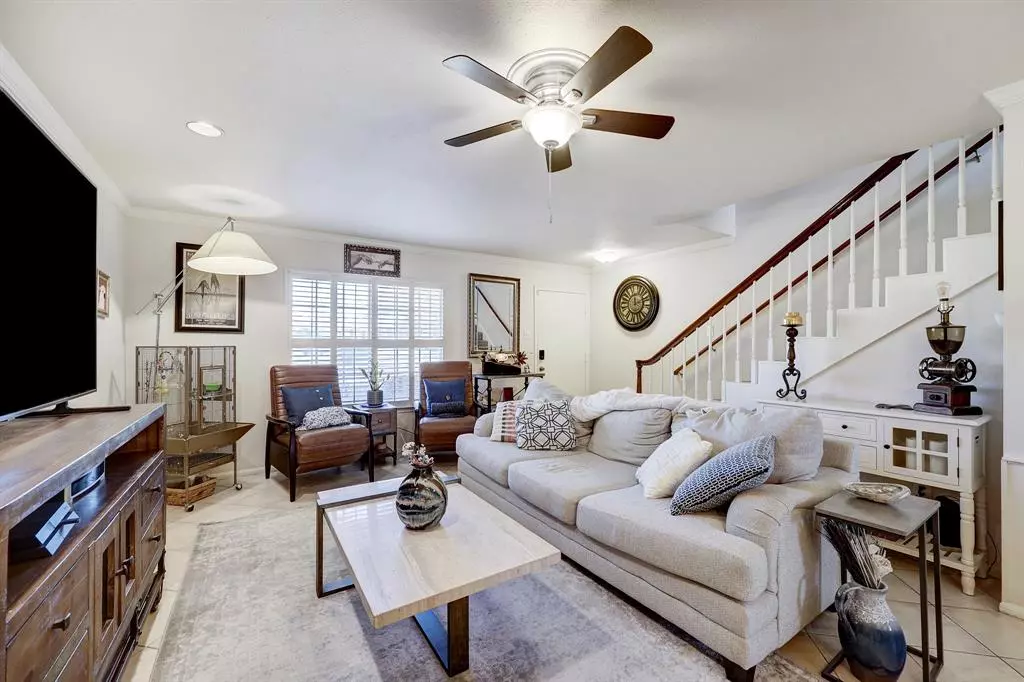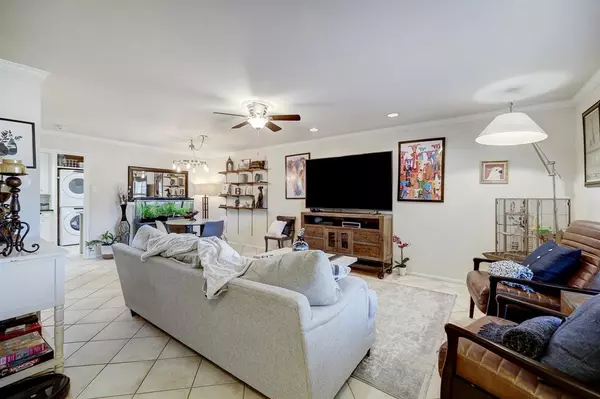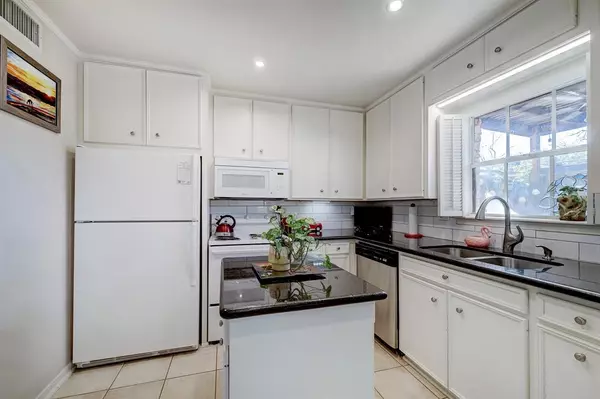$150,000
For more information regarding the value of a property, please contact us for a free consultation.
7600 Burgoyne RD #112 Houston, TX 77063
2 Beds
1.1 Baths
1,204 SqFt
Key Details
Property Type Condo
Sub Type Condominium
Listing Status Sold
Purchase Type For Sale
Square Footage 1,204 sqft
Price per Sqft $132
Subdivision Baxter House Condo
MLS Listing ID 10069695
Sold Date 04/26/24
Style Traditional
Bedrooms 2
Full Baths 1
Half Baths 1
HOA Fees $609/mo
Year Built 1965
Annual Tax Amount $3,811
Tax Year 2023
Lot Size 5.797 Acres
Property Description
Enjoy easy living in this renovated (2/1.5) home that checks all of the boxes! First floor living space with plantation shutters, grass cloth wallpaper, neutral paint, recessed lighting, a half bath and modern light fixtures. Updated kitchen has plenty of storage, white cabinetry, a built in desk, granite counter tops and chic subway tile backsplash. Notable covered patio with direct access to assigned covered parking! Second floor primary bedroom is generously sized and has a large balcony and updated bathroom. Front door of the home opens up to a vast green space where residents can walk/play. A hard to find home in a highly sought after location and zoned to the coveted Briargrove Elementary School! All appliances stay! HOA covers: electricity, water, trash, grounds, roof, exterior insurance, and swimming pool. Must see!
Location
State TX
County Harris
Area Charnwood/Briarbend
Rooms
Bedroom Description All Bedrooms Up
Den/Bedroom Plus 2
Interior
Heating Central Gas
Cooling Central Electric
Flooring Engineered Wood
Appliance Stacked
Dryer Utilities 1
Exterior
Exterior Feature Patio/Deck
Roof Type Composition
Accessibility Automatic Gate
Private Pool No
Building
Story 2
Entry Level Levels 1 and 2
Foundation Slab
Sewer Public Sewer
Water Public Water
Structure Type Brick,Wood
New Construction No
Schools
Elementary Schools Briargrove Elementary School
Middle Schools Tanglewood Middle School
High Schools Wisdom High School
School District 27 - Houston
Others
HOA Fee Include Electric,Exterior Building,Grounds,Insurance,Utilities,Water and Sewer
Senior Community No
Tax ID 110-267-000-0012
Ownership Full Ownership
Acceptable Financing Cash Sale, Conventional, FHA, VA
Tax Rate 2.2019
Disclosures Sellers Disclosure
Listing Terms Cash Sale, Conventional, FHA, VA
Financing Cash Sale,Conventional,FHA,VA
Special Listing Condition Sellers Disclosure
Read Less
Want to know what your home might be worth? Contact us for a FREE valuation!

Our team is ready to help you sell your home for the highest possible price ASAP

Bought with Keller Williams Premier Realty

GET MORE INFORMATION





