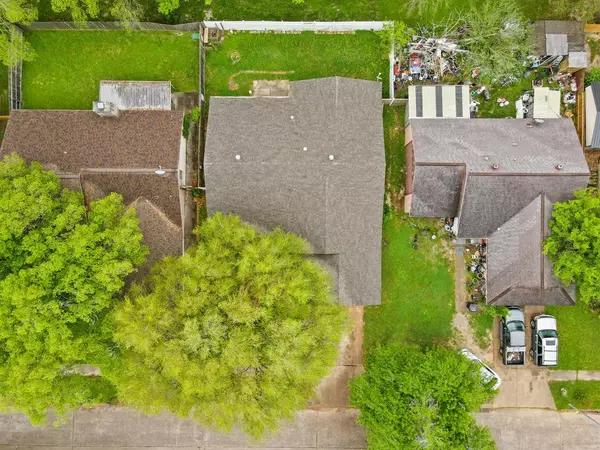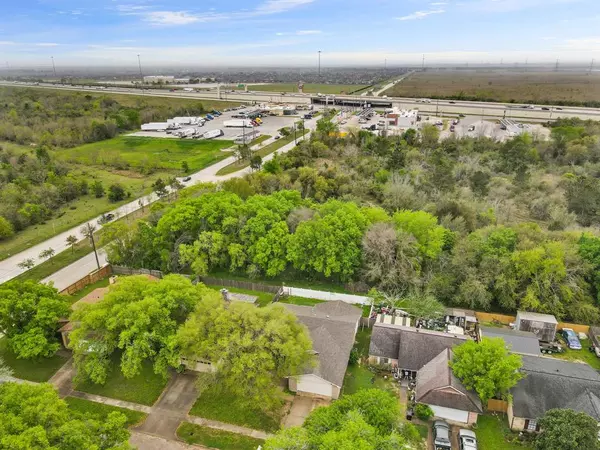$255,000
For more information regarding the value of a property, please contact us for a free consultation.
24011 Palo Dura DR Hockley, TX 77447
4 Beds
2 Baths
1,975 SqFt
Key Details
Property Type Single Family Home
Listing Status Sold
Purchase Type For Sale
Square Footage 1,975 sqft
Price per Sqft $132
Subdivision Ranch Country
MLS Listing ID 89355075
Sold Date 04/26/24
Style Traditional
Bedrooms 4
Full Baths 2
HOA Fees $20/ann
HOA Y/N 1
Year Built 1980
Annual Tax Amount $5,732
Tax Year 2023
Lot Size 6,090 Sqft
Acres 0.1398
Property Description
Welcome home to 24011 Palo Dura Drive! This stunning 1,978 sqft single story home boasts 4 bedrooms, 2 full bathrooms, and a 2-car garage. The living room is huge, open, and bright. It includes a gorgeous wood burning fireplace that is truly a feature! The kitchen seamlessly connects the dining areas, features stainless steel appliances and has an upgraded dishwasher. There are plenty of upgrades in this home which includes a new roof (May 2019), a new AC indoor/outdoor smart thermostat (2021), and a new water heater (2023). This stunning home has vinyl plank floors and granite countertops throughout. This home sits on an incredible 6,090 sqft Lot, has no back neighbors and is located in the Ranch Country neighborhood of Hockley. The backyard of the home is equally impressive with a large backyard that provides plenty of green space for any outdoor activity your heart desires. The patio is perfect for hosting a barbecue with family and friends or enjoying a tranquil cup of coffee.
Location
State TX
County Harris
Area Hockley
Rooms
Bedroom Description 1 Bedroom Down - Not Primary BR,2 Bedrooms Down,All Bedrooms Down,En-Suite Bath,Primary Bed - 1st Floor,Walk-In Closet
Other Rooms 1 Living Area, Breakfast Room, Kitchen/Dining Combo, Living Area - 1st Floor, Living/Dining Combo, Utility Room in House
Master Bathroom Primary Bath: Tub/Shower Combo, Secondary Bath(s): Shower Only
Kitchen Breakfast Bar, Kitchen open to Family Room, Pots/Pans Drawers
Interior
Interior Features Fire/Smoke Alarm, Window Coverings
Heating Central Electric
Cooling Central Electric
Flooring Vinyl Plank
Fireplaces Number 1
Fireplaces Type Wood Burning Fireplace
Exterior
Exterior Feature Back Green Space, Back Yard, Back Yard Fenced, Patio/Deck
Parking Features Attached Garage
Garage Spaces 2.0
Garage Description Double-Wide Driveway
Roof Type Composition
Street Surface Concrete,Curbs,Gutters
Private Pool No
Building
Lot Description Greenbelt, Subdivision Lot
Faces North
Story 1
Foundation Slab
Lot Size Range 0 Up To 1/4 Acre
Sewer Public Sewer
Water Public Water, Water District
Structure Type Brick,Cement Board
New Construction No
Schools
Elementary Schools Roberts Road Elementary School
Middle Schools Waller Junior High School
High Schools Waller High School
School District 55 - Waller
Others
Senior Community No
Restrictions Deed Restrictions
Tax ID 112-446-000-0009
Energy Description Ceiling Fans,Digital Program Thermostat
Acceptable Financing Cash Sale, Conventional, FHA, VA
Tax Rate 2.4535
Disclosures Mud, Sellers Disclosure
Listing Terms Cash Sale, Conventional, FHA, VA
Financing Cash Sale,Conventional,FHA,VA
Special Listing Condition Mud, Sellers Disclosure
Read Less
Want to know what your home might be worth? Contact us for a FREE valuation!

Our team is ready to help you sell your home for the highest possible price ASAP

Bought with Keller Williams Realty Metropolitan

GET MORE INFORMATION





