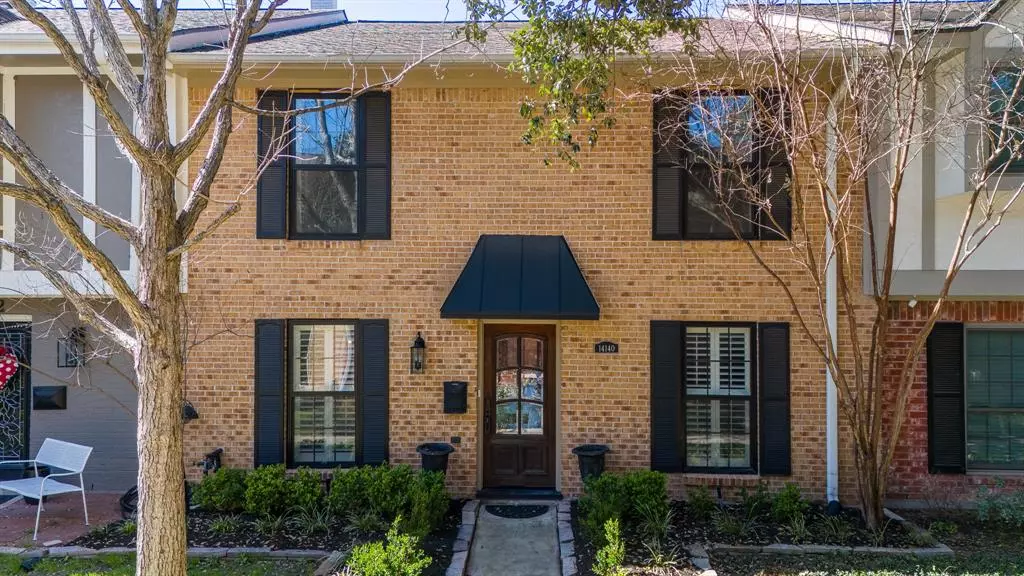$349,000
For more information regarding the value of a property, please contact us for a free consultation.
14140 Misty Meadow LN Houston, TX 77079
4 Beds
2.1 Baths
2,430 SqFt
Key Details
Property Type Townhouse
Sub Type Townhouse
Listing Status Sold
Purchase Type For Sale
Square Footage 2,430 sqft
Price per Sqft $141
Subdivision Memorial Club T/H Sec 02 R/P
MLS Listing ID 27909015
Sold Date 04/26/24
Style Traditional
Bedrooms 4
Full Baths 2
Half Baths 1
HOA Fees $405/mo
Year Built 1976
Annual Tax Amount $6,137
Tax Year 2023
Lot Size 1,602 Sqft
Property Description
Modern Elegance Awaits you !!
Welcome home to luxury living in this meticulously renovated 4-bedroom, 2.5-bathroom townhome that seamlessly blends modern touches with timeless elegance. Located in a prime neighborhood, this property offers the perfect balance of comfort and style.
Four generously sized bedrooms provide ample space for your family to relax and unwind. The contemporary design ensures a harmonious blend of functionality and aesthetics.
Experience the fluidity of open-concept living spaces, perfect for entertaining guests or creating cherished family moments. The abundant natural light enhances the modern aesthetic throughout.
Amenities include : a beautiful clubhouse, three swimming pools, nine tennis courts with six lighted courts, two playground a sand volleyball court and an abundance of green space.
Upgrades include : windows, pipe (pex), recently replaced AC, Hard wood downstairs, engineered wood upstairs and pine wood stairs
Location
State TX
County Harris
Area Memorial West
Interior
Interior Features Refrigerator Included
Heating Central Gas
Cooling Central Electric
Fireplaces Number 1
Appliance Refrigerator
Dryer Utilities 1
Exterior
Parking Features Detached Garage
Roof Type Composition
Private Pool No
Building
Story 2
Entry Level Ground Level
Foundation Slab
Sewer Public Sewer
Water Public Water
Structure Type Brick,Other,Wood
New Construction No
Schools
Elementary Schools Thornwood Elementary School
Middle Schools Spring Forest Middle School
High Schools Stratford High School (Spring Branch)
School District 49 - Spring Branch
Others
HOA Fee Include Clubhouse,Courtesy Patrol,Exterior Building,Grounds,Recreational Facilities,Trash Removal,Water and Sewer
Senior Community No
Tax ID 104-628-000-0006
Acceptable Financing Cash Sale, Conventional, FHA
Tax Rate 2.1332
Disclosures Sellers Disclosure
Listing Terms Cash Sale, Conventional, FHA
Financing Cash Sale,Conventional,FHA
Special Listing Condition Sellers Disclosure
Read Less
Want to know what your home might be worth? Contact us for a FREE valuation!

Our team is ready to help you sell your home for the highest possible price ASAP

Bought with W Realty & Investment Group

GET MORE INFORMATION





