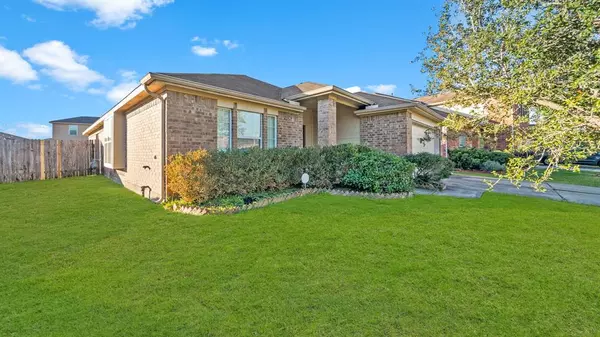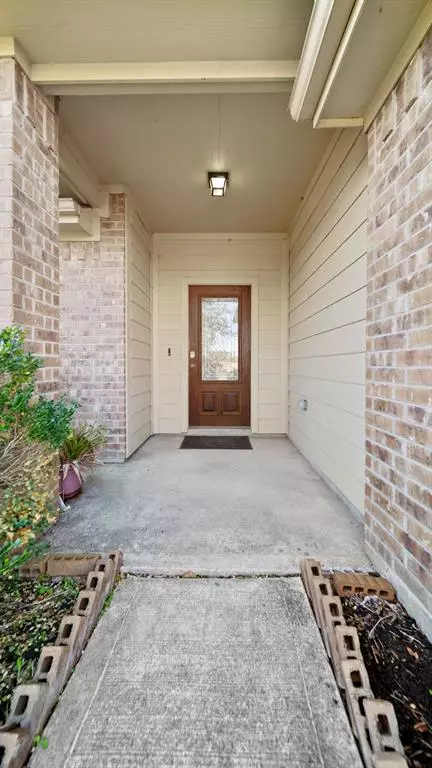$255,000
For more information regarding the value of a property, please contact us for a free consultation.
1222 Starflower LN Baytown, TX 77521
3 Beds
2 Baths
2,198 SqFt
Key Details
Property Type Single Family Home
Listing Status Sold
Purchase Type For Sale
Square Footage 2,198 sqft
Price per Sqft $102
Subdivision West Meadows
MLS Listing ID 17320239
Sold Date 04/26/24
Style Traditional
Bedrooms 3
Full Baths 2
HOA Fees $24/ann
HOA Y/N 1
Year Built 2009
Annual Tax Amount $6,468
Tax Year 2023
Lot Size 8,561 Sqft
Acres 0.1965
Property Description
Back on the market buyer changed their mind, and NO INSPECTION REPORT WAS RECEIVED. This cozy West Meadows home boasts many features that are sure to impress! The open-concept layout creates a bright and welcoming atmosphere that is perfect for entertaining guests or simply relaxing at home with family. The island kitchen is a chef's dream with plenty of cabinets and counter space. The kitchen is also open to the living area, making it easy to stay connected with loved ones.
The spacious master bedroom is a peaceful retreat that includes a large bathroom and walk-in closet. The back patio is perfect for enjoying a morning cup of coffee or hosting a BBQ with friends. This Energy Star home is also conveniently located near a park and walking trail, as well as quick access to I-10 from both front and back entrances. Don't miss out on the opportunity to make this wonderful home yours – book an appointment today!
Location
State TX
County Harris
Area Baytown/Harris County
Rooms
Bedroom Description All Bedrooms Down,Sitting Area,Split Plan
Other Rooms Formal Dining, Home Office/Study, Kitchen/Dining Combo, Utility Room in House
Master Bathroom Full Secondary Bathroom Down, Primary Bath: Double Sinks, Primary Bath: Separate Shower, Secondary Bath(s): Tub/Shower Combo
Kitchen Island w/o Cooktop, Kitchen open to Family Room, Pantry
Interior
Interior Features Fire/Smoke Alarm, Window Coverings
Heating Central Gas
Cooling Central Electric
Flooring Carpet, Tile
Exterior
Exterior Feature Back Yard Fenced, Patio/Deck
Parking Features Attached Garage
Garage Spaces 2.0
Roof Type Composition
Street Surface Concrete,Curbs
Private Pool No
Building
Lot Description Cul-De-Sac, Subdivision Lot
Story 1
Foundation Slab
Lot Size Range 0 Up To 1/4 Acre
Sewer Public Sewer
Water Public Water
Structure Type Brick
New Construction No
Schools
Elementary Schools Hopper/Highlands Elementary School
Middle Schools Highlands Junior High School
High Schools Goose Creek Memorial
School District 23 - Goose Creek Consolidated
Others
HOA Fee Include Recreational Facilities
Senior Community No
Restrictions Deed Restrictions
Tax ID 129-316-000-0232
Ownership Full Ownership
Energy Description Digital Program Thermostat,Energy Star Appliances,Energy Star/CFL/LED Lights,High-Efficiency HVAC,Insulated/Low-E windows
Acceptable Financing Cash Sale, Conventional, FHA, VA
Tax Rate 2.5573
Disclosures Mud, Sellers Disclosure
Green/Energy Cert Energy Star Qualified Home
Listing Terms Cash Sale, Conventional, FHA, VA
Financing Cash Sale,Conventional,FHA,VA
Special Listing Condition Mud, Sellers Disclosure
Read Less
Want to know what your home might be worth? Contact us for a FREE valuation!

Our team is ready to help you sell your home for the highest possible price ASAP

Bought with Genesis, Realtors

GET MORE INFORMATION





